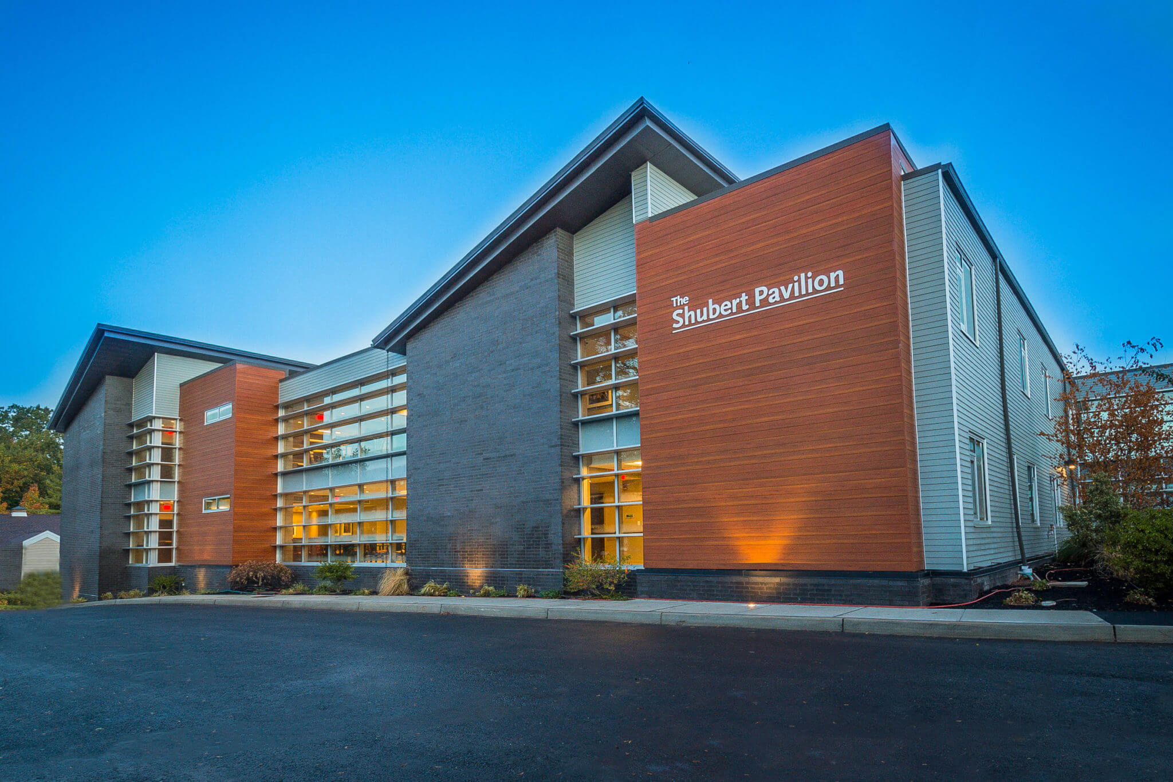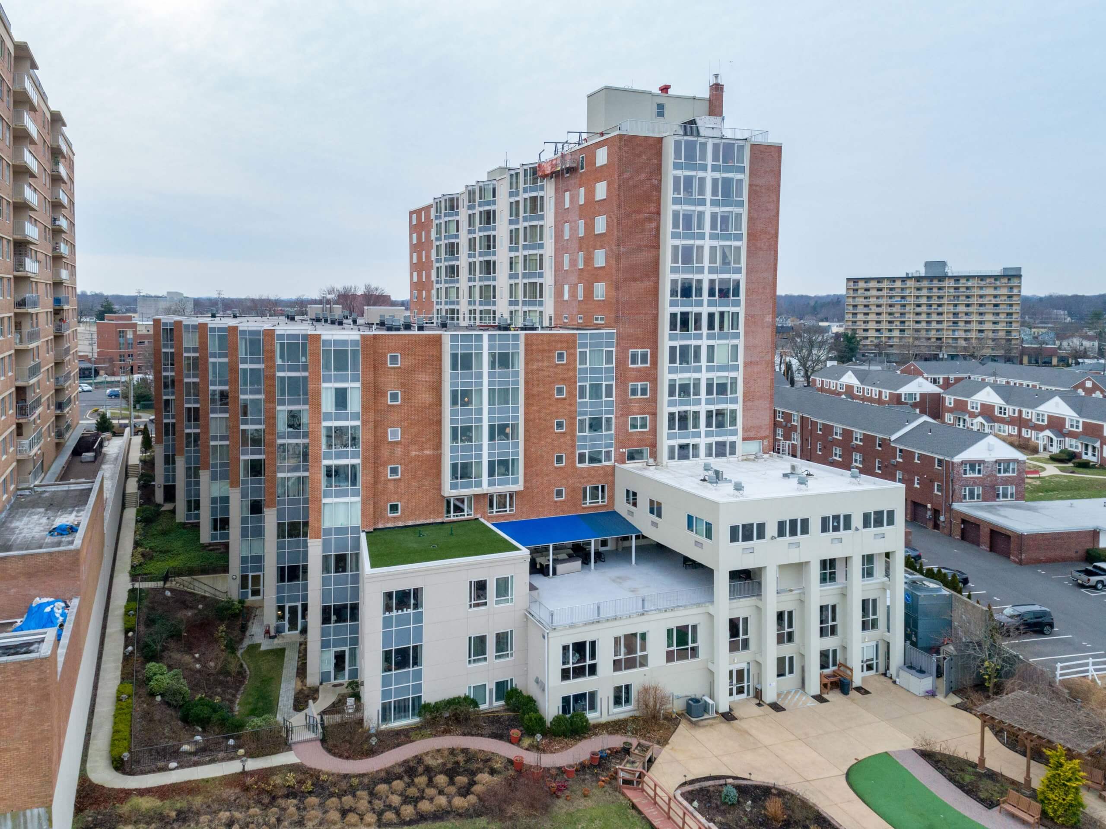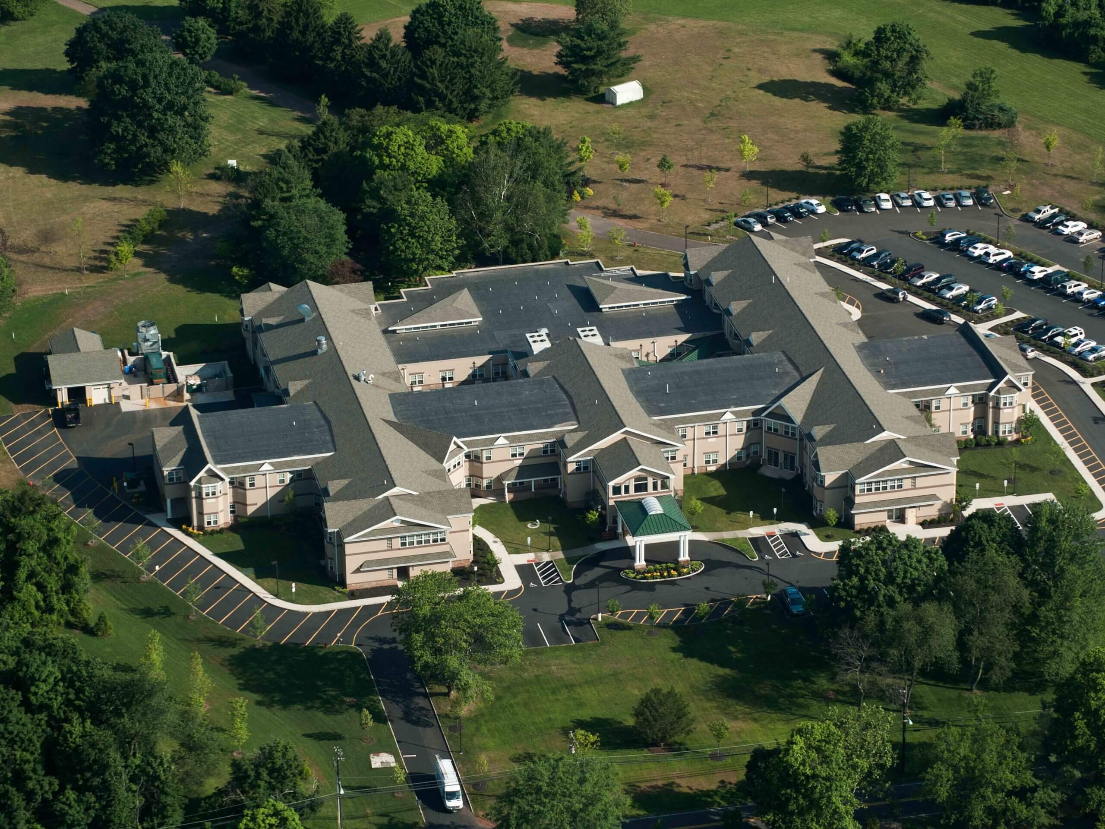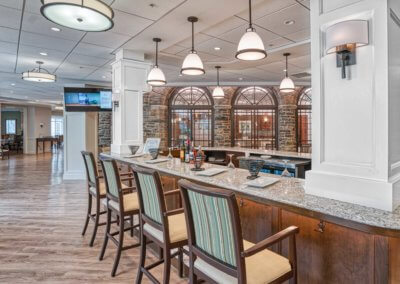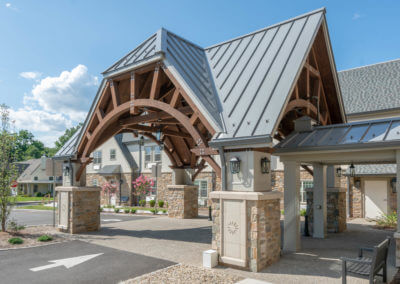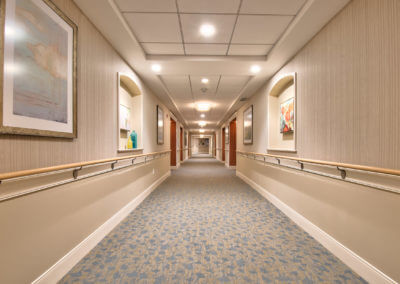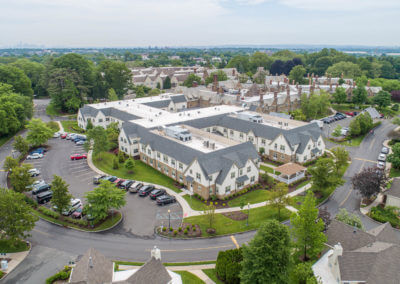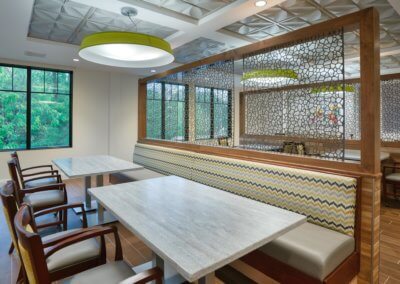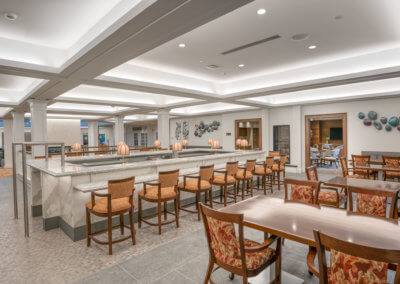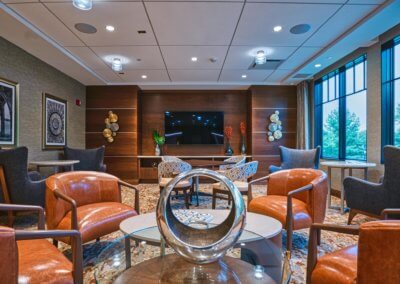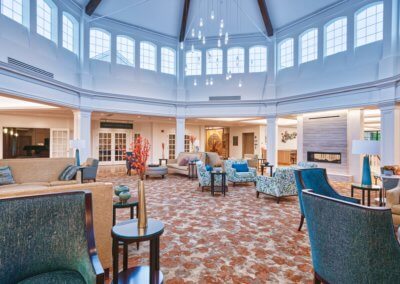
C & C Construction Highlights
Heartis Senior Living | Warminster, PA
Construction of 162,000 square foot of 72 independent living beds, 60 assisted living beds and 24 memory care beds. The community will feature large secured courtyards and walking paths, beautifully landscaped grounds and gardens, game and activity rooms, a large dining room, a beauty parlor and barber shop, relaxing common areas, & luxurious finishes.
Click photos to view full size
About C & C Construction
Since our founding in 1990, C&C Construction Management, Inc has built over 250 projects in the senior living markets including independent living, assisted living, memory care, skilled nursing and rehabilitation facilities in Pennsylvania, New Jersey, Delaware and New York. We are proud to offer the best possible service in senior living construction.
Our singular focus on senior living means C&C Construction is the most skilled at completing your job to the highest quality. We are confident that our team is the most adept in the industry at meeting the complex regulations required for this type of construction, while working safely and efficiently within occupied buildings.
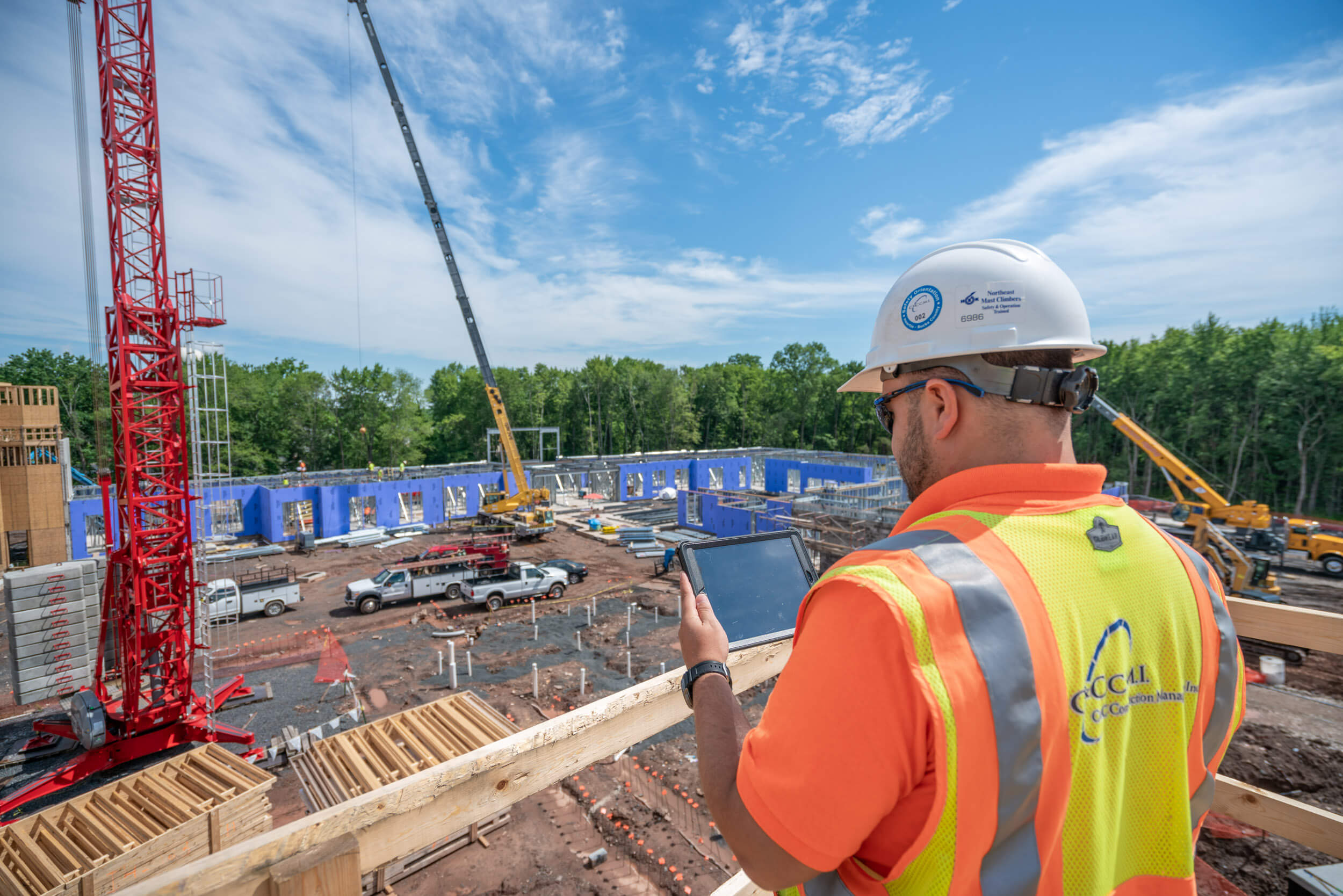
Similar Projects Currently Under Construction
Manalapan Assisted Living
Opening Fall 2021
Construction of 57,775 square foot one story assisted living facility. The assisted living facility will contain 60 residential units, common spaces and amenity spaces.
Lillian Booth Actors Home
C & C constructed multiple additions to the Actors Fund Home, in Englewood, New Jersey for the performing arts and entertainment community. The Samuel J. & Florence T. Friedman Pavilion is a new multi-story building that houses a memory care unit, assisted living, new medical suite, arts studio, dining room, bistro, large multi-purpose room, and memory care garden. In addition, the new Shubert Pavilion houses a short-stay rehabilitation center is equipped with a full kitchen, bathroom and laundry facilities and a state of the art Hydro Therapy Spa.
Examples of Recently Completed
Assisted Living & Senior Living Communities
The Atrium At Redbank
This project included (140) senior living units throughout a 14-story tower and new 8-story mid-rise containing Independent Living, Memory Care and Skilled Nursing Units. The 8-story addition utilized a poured in place concrete structure method to match the floor heights of the existing adjacent 14-story tower. Our approach involved real-time curing results utilizing the Concrete Maturity Testing method which reduced the schedule and resulted in the project being nominated for the 50th Annual New Jersey Concrete Awards.
The complete renovation of the 14-story occupied tower included a new four pipe hydronic HVAC system, fire alarm system and the removal and replacement of the complete exterior curtain wall system. To complete this work, a temporary insulated aluminum curtain wall including temporary heat and air conditioning units was constructed in each individual resident room from the 4th level to the 14th level to allow the residents to remain in their unit during construction.
The 345’ waterfront bulkhead and dock on the Navesink River also required complete reconstruction as part of this project allowing the residents to take river cruises on the facility’s Pontoon boats.
The new amenities for this (140) unit Senior Living Facility consist of Dining Venues, Library, Billiards, Salon, Fitness Area, Outside Gardens, Putting Green, and Resident Valet Parking Lot.
Lillian Booth Actors Home
C & C constructed multiple additions to the Actors Fund Home, in Englewood, New Jersey for the performing arts and entertainment community. The Samuel J. & Florence T. Friedman Pavilion is a new multi-story building that houses a memory care unit, assisted living, new medical suite, arts studio, dining room, bistro, large multi-purpose room, and memory care garden. In addition, the new Shubert Pavilion houses a short-stay rehabilitation center is equipped with a full kitchen, bathroom and laundry facilities and a state of the art Hydro Therapy Spa.
Foothill Acres
C & C constructed this brand-new two-story, 108,000 SF rehabilitation center. This state-of-the-art 200-bed facility includes a separate 36-bed subacute rehab unit, a secured 44-bed memory impaired unit, and two 60-bed, long-term care units. Foothill Acres features semi-private and private rooms; a garden and two enclosed courtyards; a library with computer stations; and beautiful lounge areas, solariums and dining rooms. The work also included a hydrotherapy pool and vent bed/medical gases.
Winchester Gardens
Multi-phased project consisting of alterations to the ground floor of an existing assisted living wing in a continuing care retirement community.
