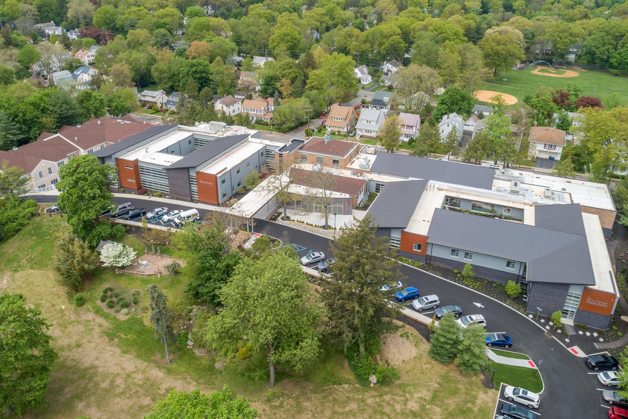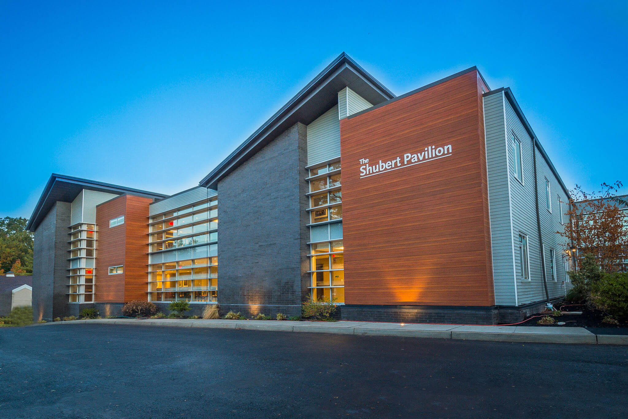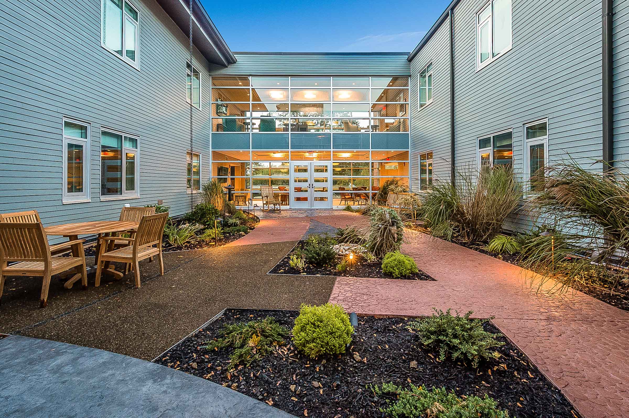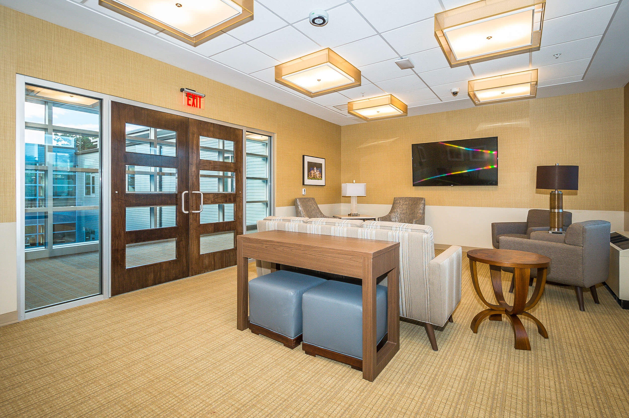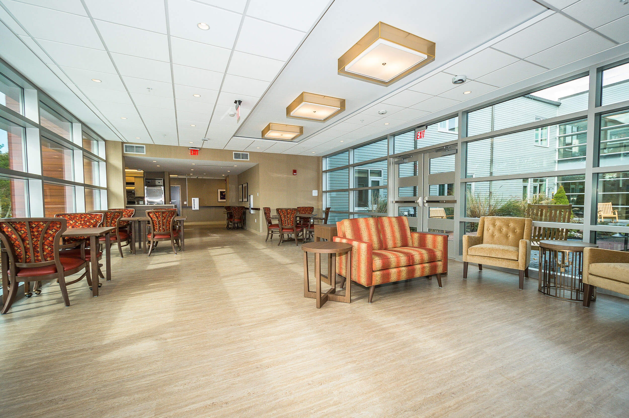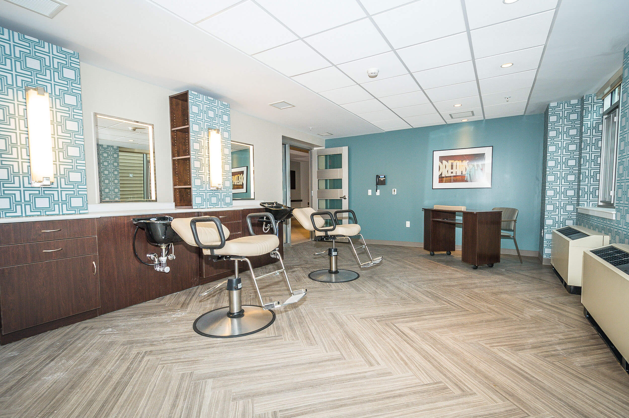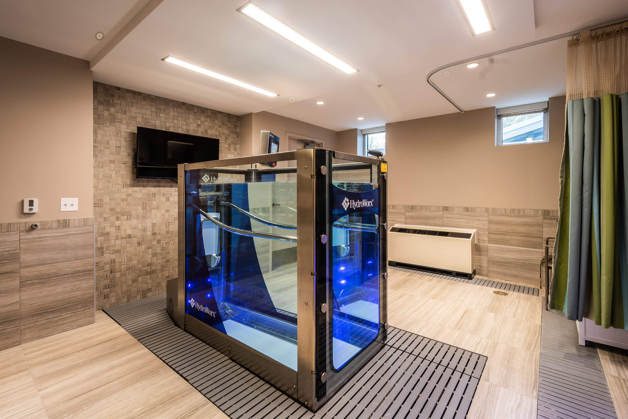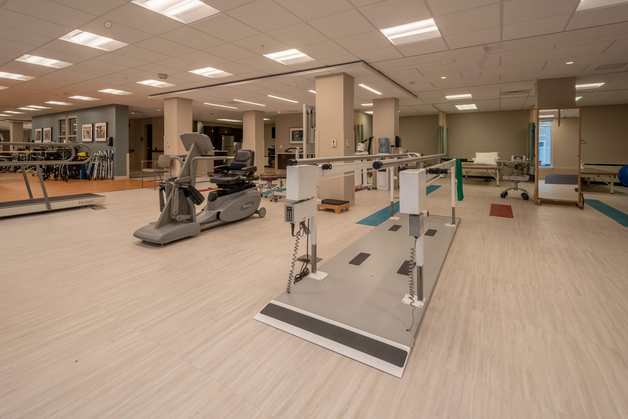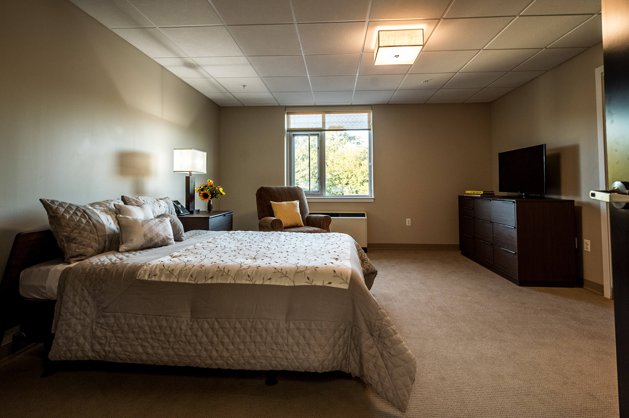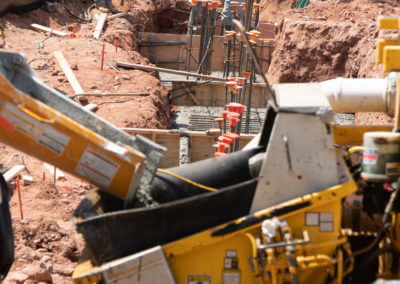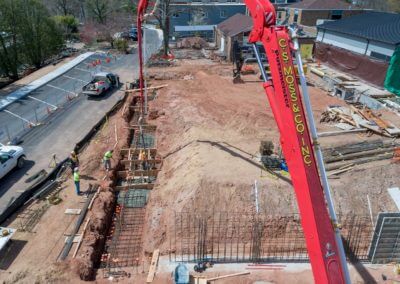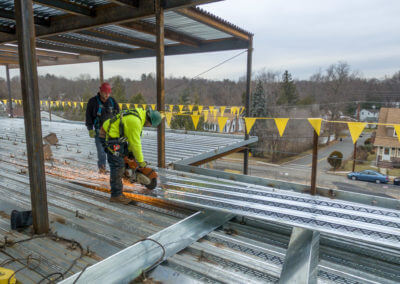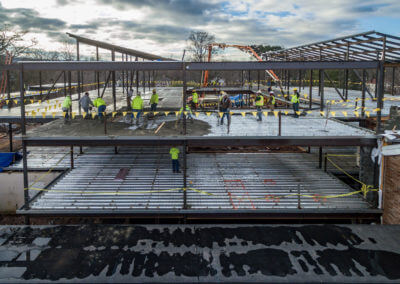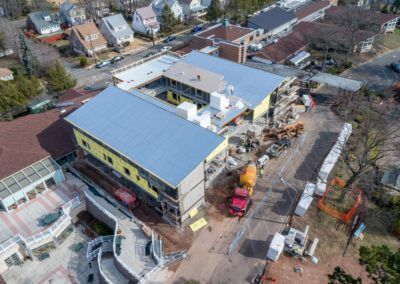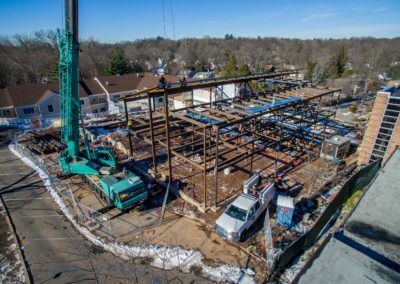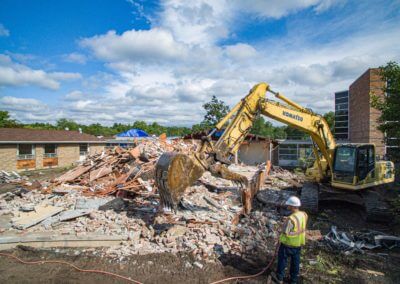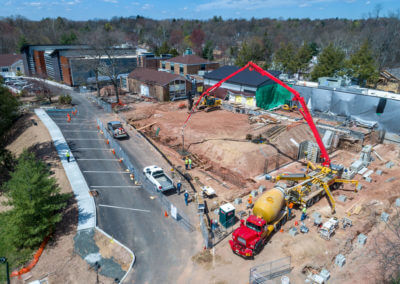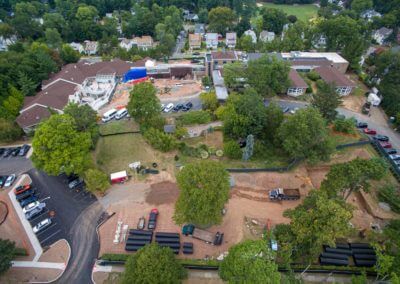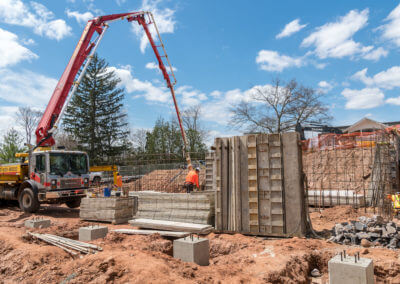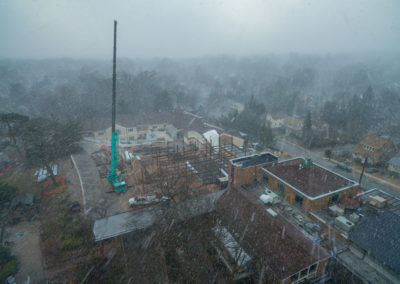Lillian Booth Actors Home
Temporary shoring and temporary barricades were erected so demolition of existing buildings could be safely completed in all 4 phases. All excavation and underpinning was completed in stages to allow for footing placement and poured in-place foundation walls to be completed.
Underground concrete utility tunnels were carefully built so existing services could remain uninterrupted. Structural steel with composite concrete floor system were erected followed by CFMF and structural steel sloped roofs. Temporary egress corridors and stair towners were constructed to allow proper egress during phasing.
In an effort to limit facility disruptions for kitchen services, we constructed an exterior water tight temporary corridor. This temporary corridor was built using I-2 construction requirements including FA, sprinkler, heating and Air conditioning. This corridor serviced the existing SNF wing until construction was complete. In addition to the above challenges we erected a sound wall that housed an exterior mechanical room that contained the new generator and air cooled chiller.
This talented group of residents filled with amazing talent from the Actors Guild, included actors, musicians, writers, artists and stage hands made this very challenging project worthy of all our efforts.
We are humbled to be part of the design team for the new expansion project currently in design for 2024.
Other Projects
Winchester Gardens
Maplewood, New Jersey
The Atrium At Navesink Harbor
Red Bank, New Jersey
The Oaks At Denville
Denville, New Jersey

