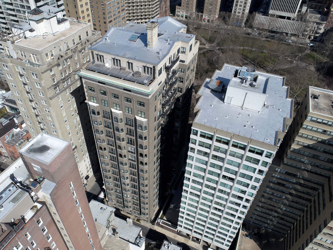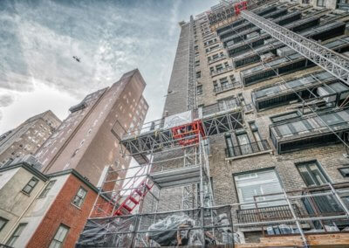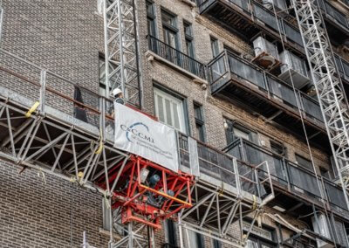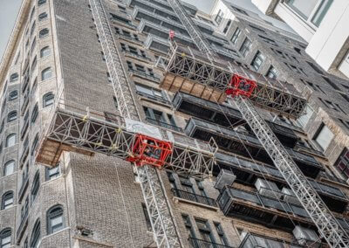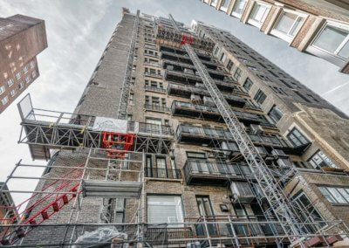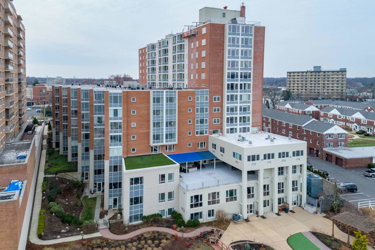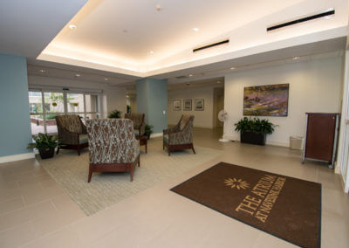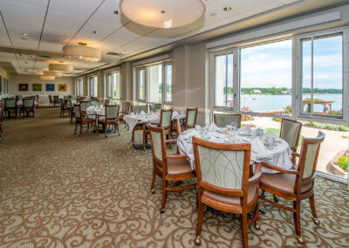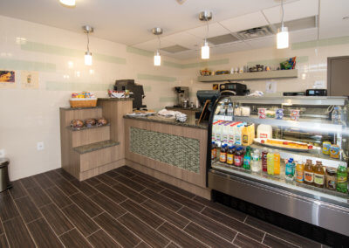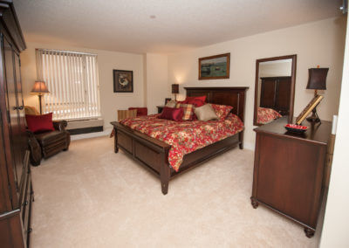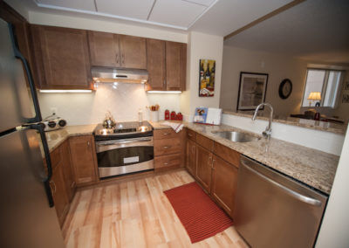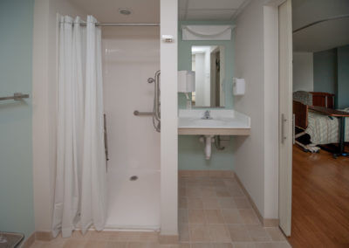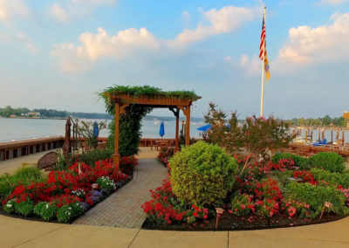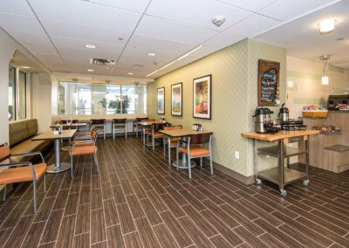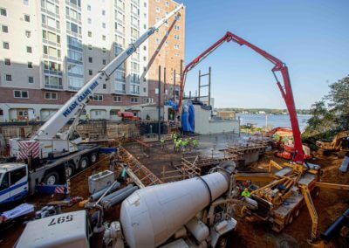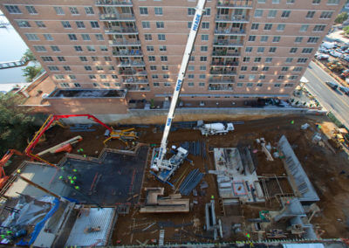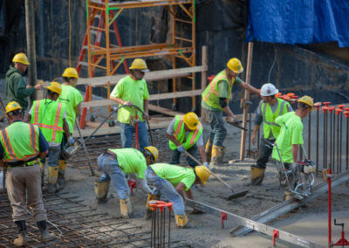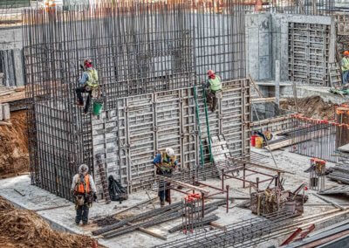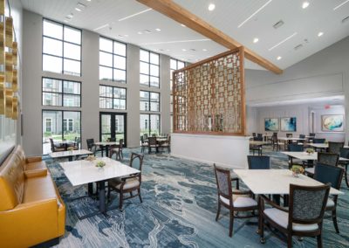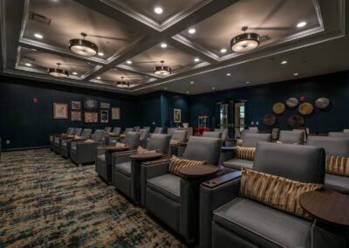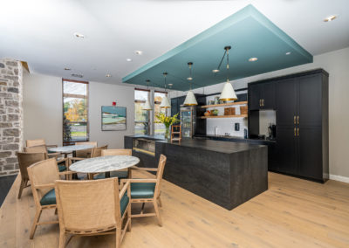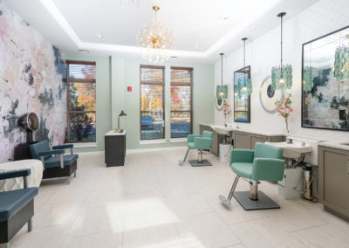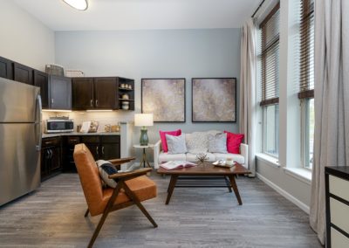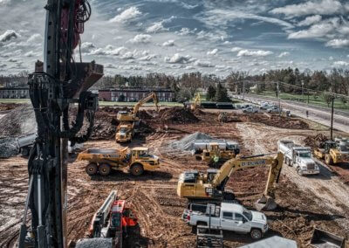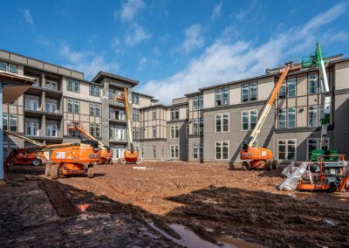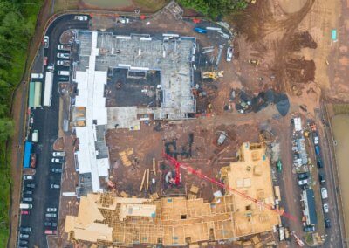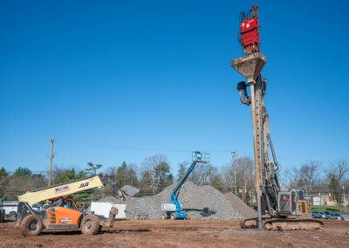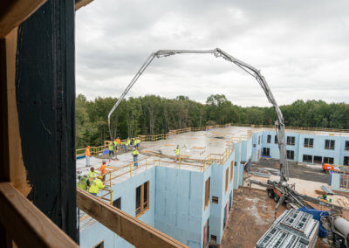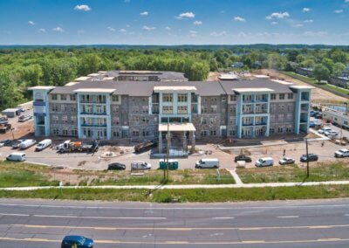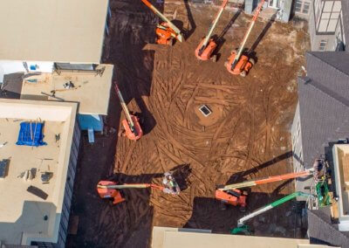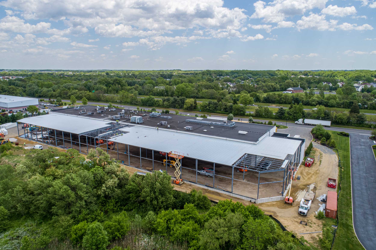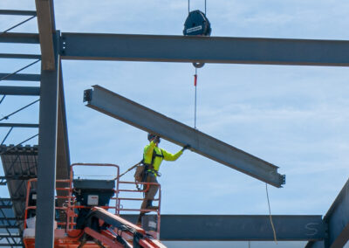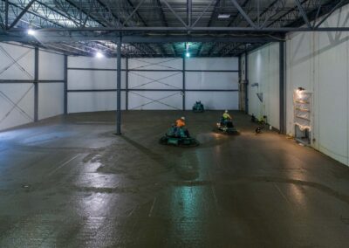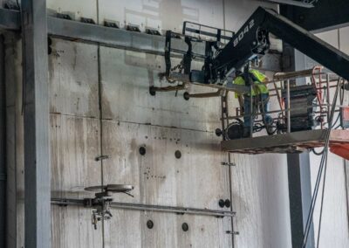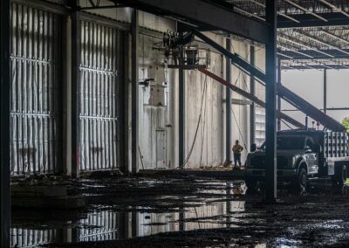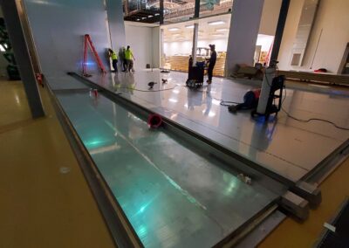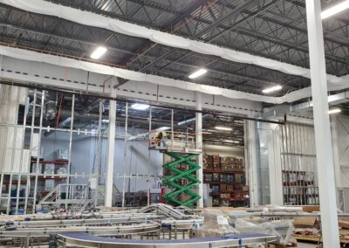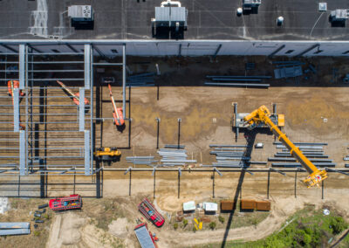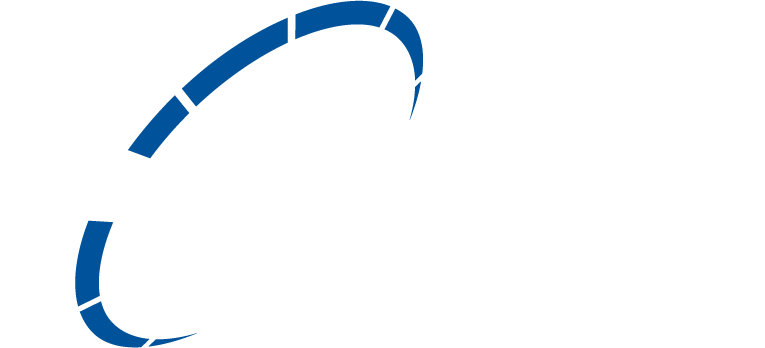
About C & C Construction Management Inc.
Founded in 1990, C & C Construction Management Inc. strives to continually raise the bar in the quality and services we provide.
We have built our reputation based on a philosophy of high morals and loyalty to our clients.
Our goal is to build lasting relationships with our clients achieved through satisfying their objectives through quality workmanship and projects completed on time and within budget.
We strive to be resourceful, creative and solution-oriented giving us the ability to offer new and innovative approaches to all projects.
Highlighted Projects
Click the picture to view project.
1830 Rittenhouse Square
C&C was contracted to complete exterior renovations on the historic 1830 Rittenhouse Square high-rise. This building was the first high-rise occupied building in Rittenhouse Square. Together with our team we developed a plan to safely disassemble the existing balconies and replace them with new concrete on metal deck balconies with galvanized grating utilizing MastClimbers. Various safety measures were implemented on this project to keep our team and pedestrians safe.
This project included (140) senior living units throughout a 14-story tower and new 8-story mid-rise containing Independent Living, Memory Care and Skilled Nursing Units. The 8-story addition utilized a poured in place concrete structure method to match the floor heights of the existing adjacent 14-story tower. Our approach involved real-time curing results utilizing the Concrete Maturity Testing method which reduced the schedule and resulted in the project being nominated for the 50th Annual New Jersey Concrete Awards.
The complete renovation of the 14-story occupied tower included a new four pipe hydronic HVAC system, fire alarm system and the removal and replacement of the complete exterior curtain wall system. To complete this work, a temporary insulated aluminum curtain wall including temporary heat and air conditioning units was constructed in each individual resident room from the 4th level to the 14th level to allow the residents to remain in their unit during construction.
The 345’ waterfront bulkhead and dock on the Navesink River also required complete reconstruction as part of this project allowing the residents to take river cruises on the facility’s Pontoon boats.
The new amenities for this (140) unit Senior Living Facility consist of Dining Venues, Library, Billiards, Salon, Fitness Area, Outside Gardens, Putting Green, and Resident Valet Parking Lot.
Heartis | Bucks County
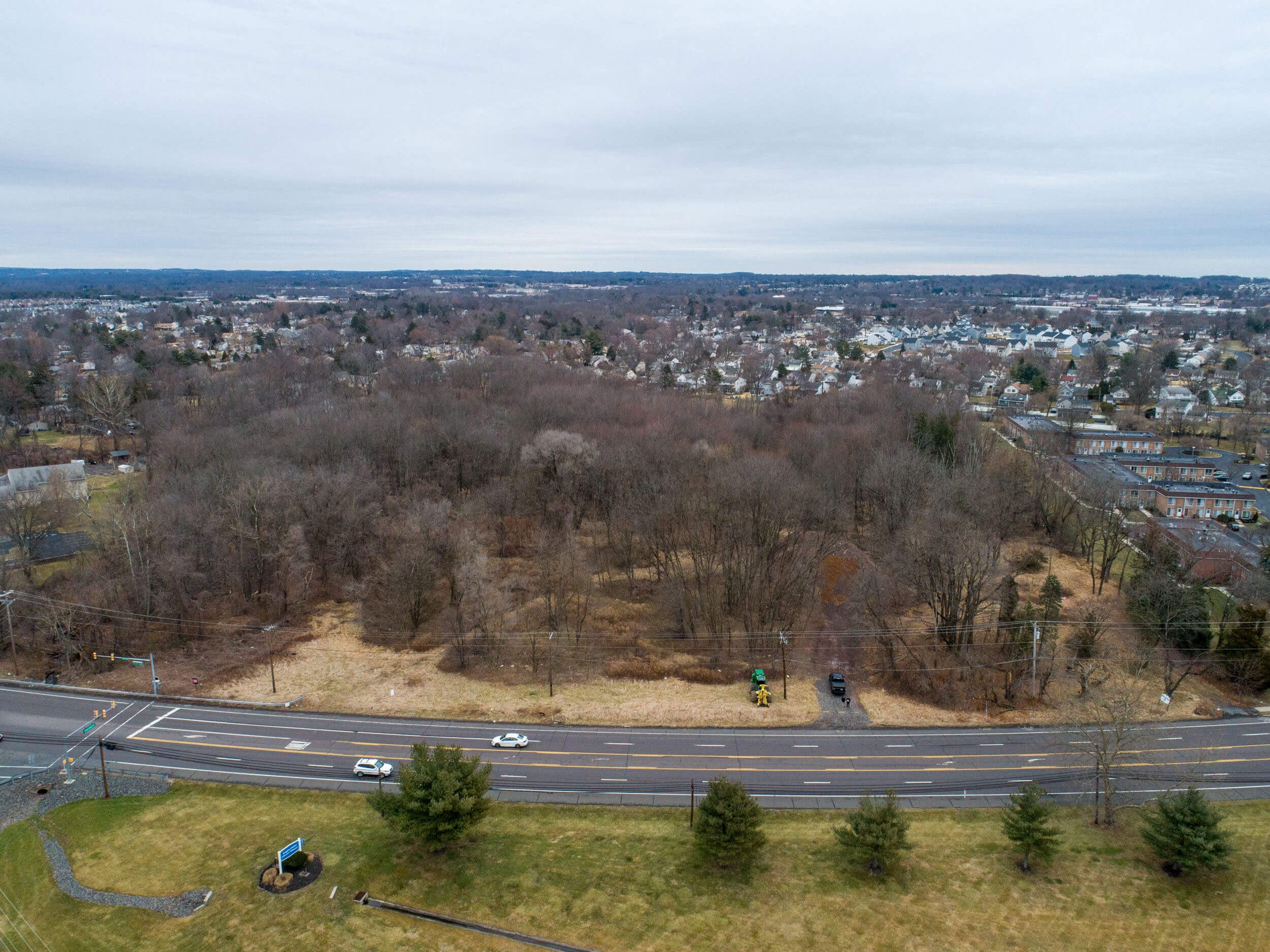
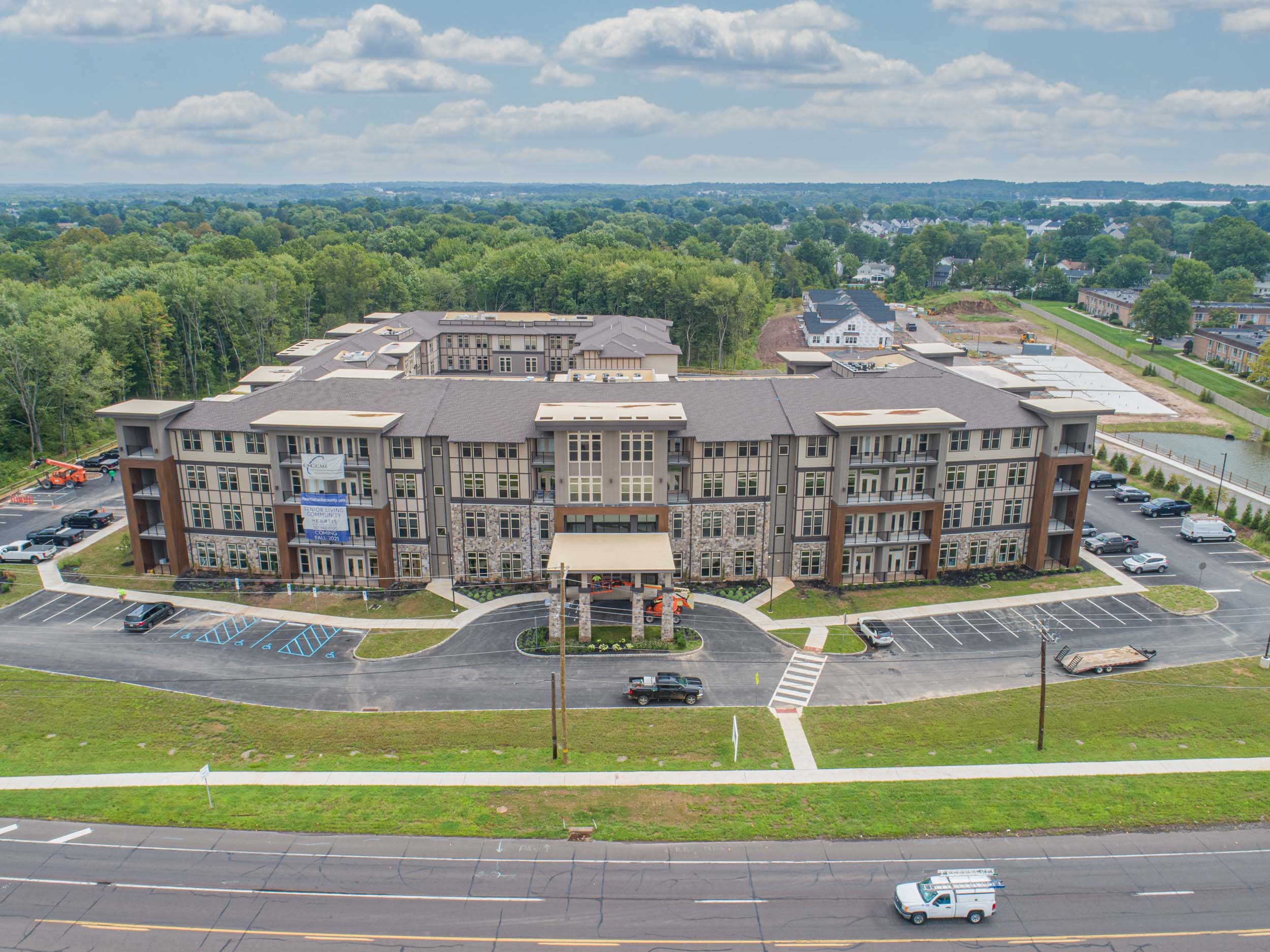
Construction of 162,000 square foot of 72 independent living beds, 60 assisted living beds and 24 memory care beds. The community will feature large secured courtyards and walking paths, beautifully landscaped grounds and gardens, game and activity rooms, a large dining room, a beauty parlor and barber shop, relaxing common areas, & luxurious finishes.
Dr. Schär
C&C recently completed construction of a new 40,000 sqft addition to an existing bakery and selective renovations within the existing facility. C&C utilized BIM and video messaging to communicate the projects status to our client based in Burgstall, Italy. Some innovative construction methods used on the project include a concrete laser screed and shotcrete. C&C is currently on the design team, developing Dr. Schär U.S. headquarters on the same property.

