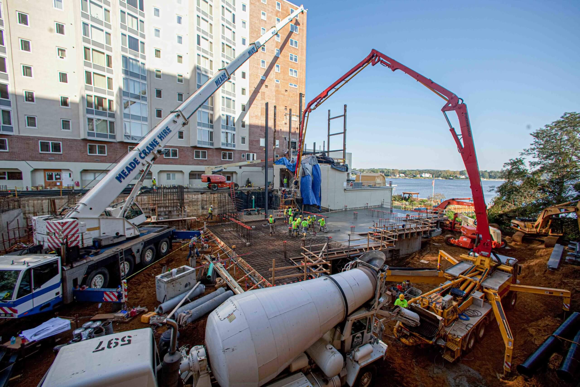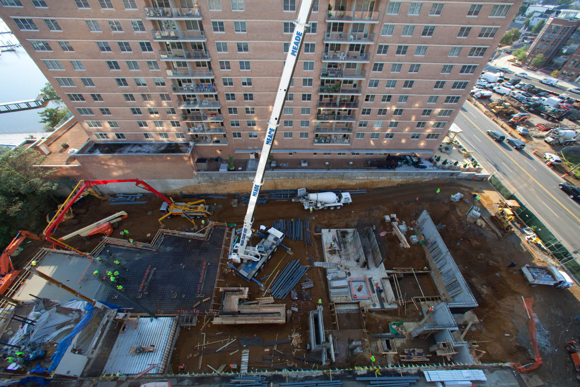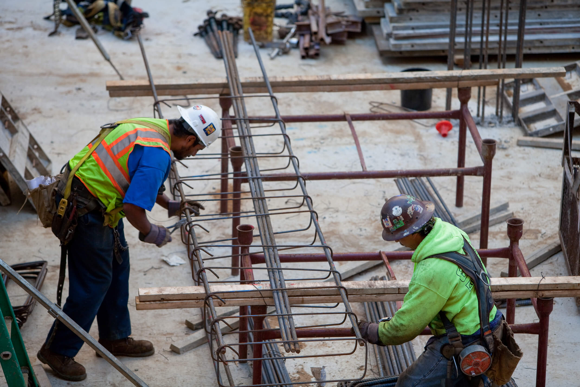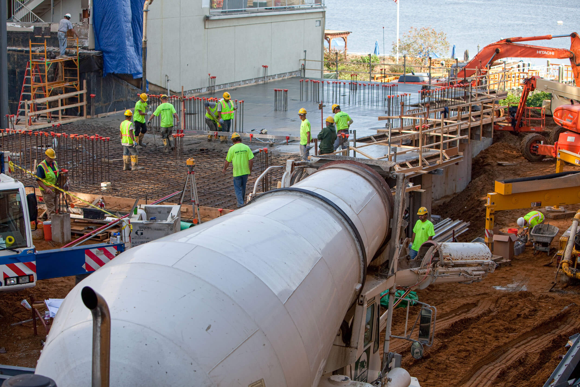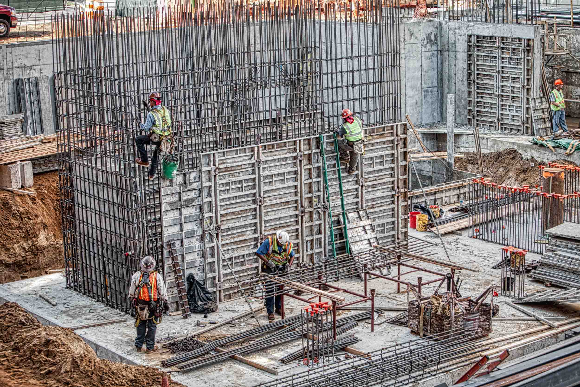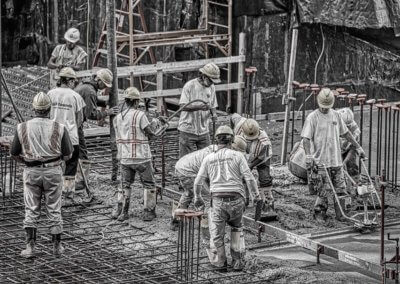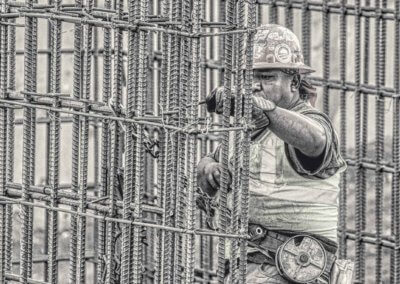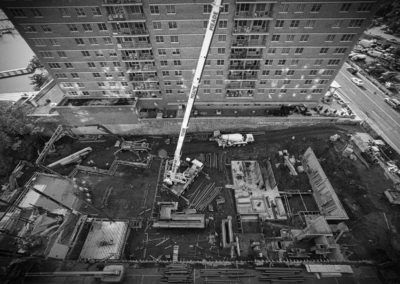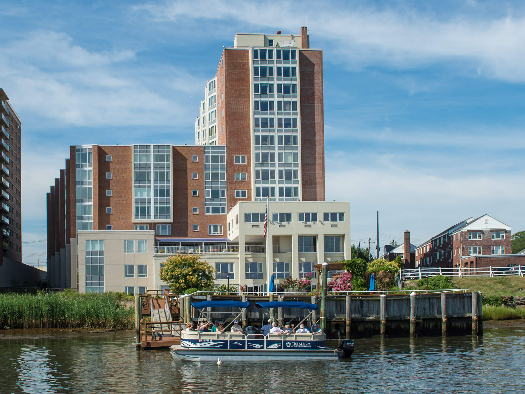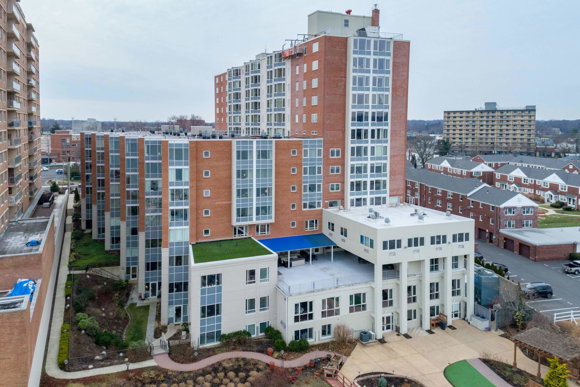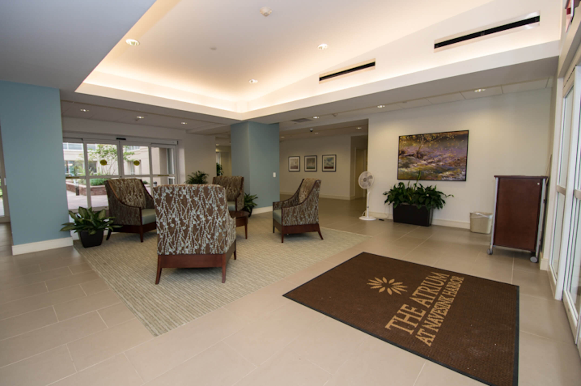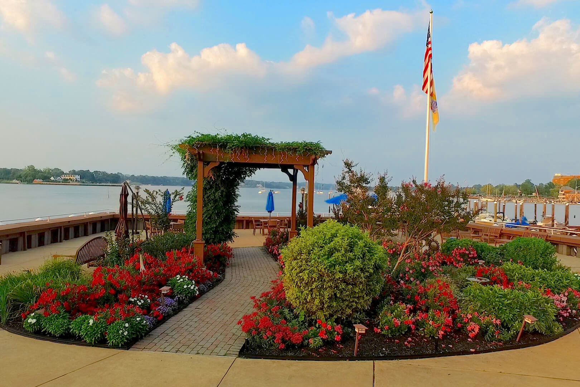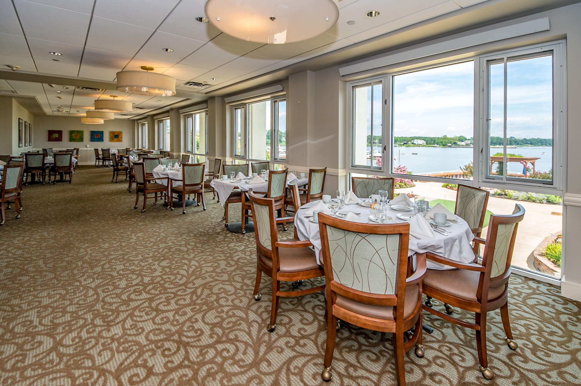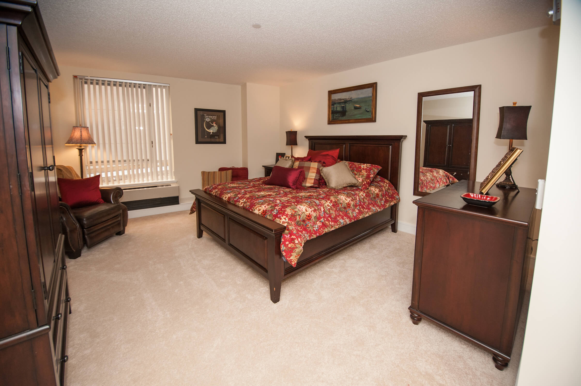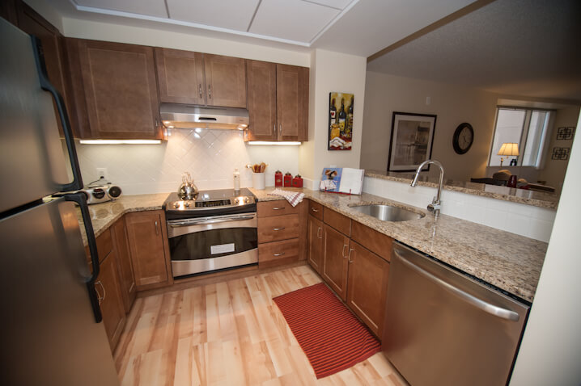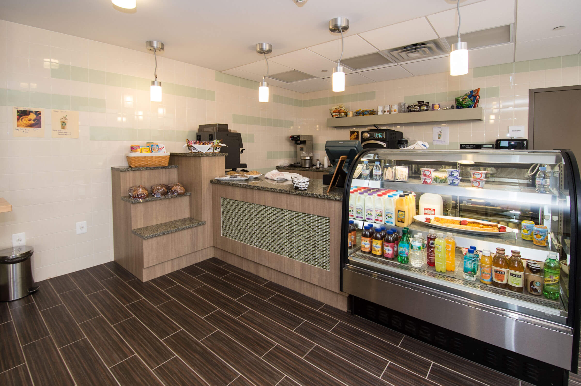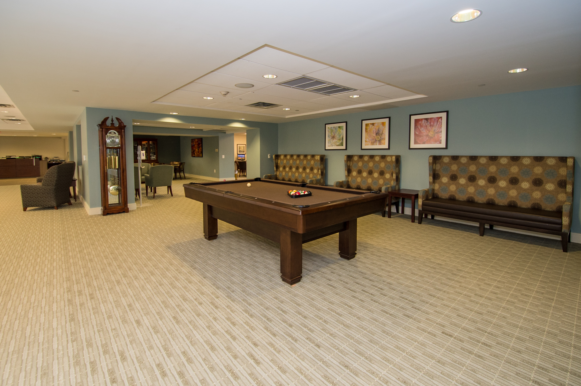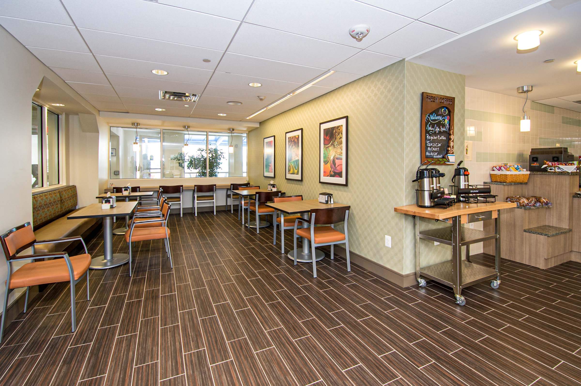The Atrium At Navesink
Project Details
Project Description
This project included (140) senior living units throughout a 14-story tower and new 8-story mid-rise containing Independent Living, Memory Care and Skilled Nursing Units. The 8-story addition utilized a poured in place concrete structure method to match the floor heights of the existing adjacent 14-story tower. Our approach involved real-time curing results utilizing the Concrete Maturity Testing method which reduced the schedule and resulted in the project being nominated for the 50th Annual New Jersey Concrete Awards.
The complete renovation of the 14-story occupied tower included a new four pipe hydronic HVAC system, fire alarm system and the removal and replacement of the complete exterior curtain wall system. To complete this work, a temporary insulated aluminum curtain wall including temporary heat and air conditioning units was constructed in each individual resident room from the 4th level to the 14th level to allow the residents to remain in their unit during construction.
The 345’ waterfront bulkhead and dock on the Navesink River also required complete reconstruction as part of this project allowing the residents to take river cruises on the facility’s Pontoon boats.
The new amenities for this (140) unit Senior Living Facility consist of Dining Venues, Library, Billiards, Salon, Fitness Area, Outside Gardens, Putting Green, and Resident Valet Parking Lot.
Construction and Concrete
The project used a 6,000 psi concrete mix with mid-range plasticizer to achieve a pumpable mix with outstanding break results. Concrete Maturity Testing was employed to evaluate in-place concrete strength for the structural floors that were placed during cold weather months.
The project was begun with the traditional method of placing walls and columns first, then forming and placing the structural slabs.
As the floors rose higher and access got tighter it became apparent that placement days were not productive because they limited access to the site. To minimize, it was decided to limit placement to twice per story. In order to achieve this, the wall and column forming systems were changed to enable them to be placed monolithically with the slab.
The concrete footings, walls, shear walls, columns, slab on grade and structural slabs utilized approximately 5,780 cubic yards of concrete.
Completion of The Atrium
The Atrium at Navesink in Red Bank, New Jersey, was designed with the residents’ comfort and lifestyle in mind. This project included an eight-story addition and a full renovation of the 14-story tower, transforming the space into a modern, welcoming environment. Residents now enjoy upgraded amenities, enhanced safety features, and improved accessibility, all within a beautifully reimagined setting that reflects the character and warmth of their community.

