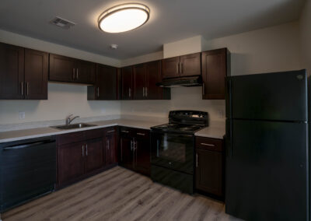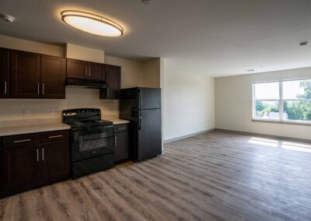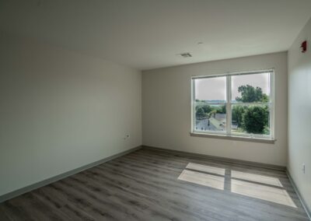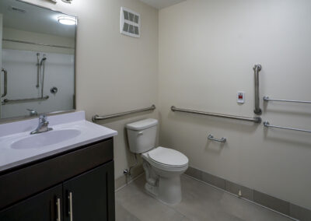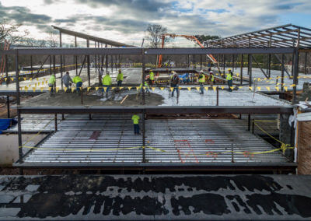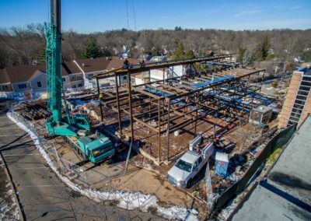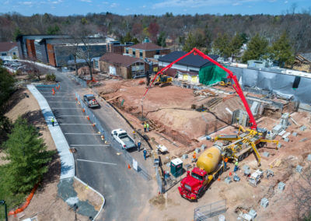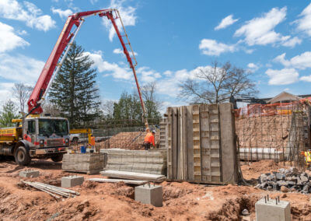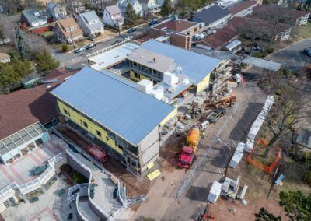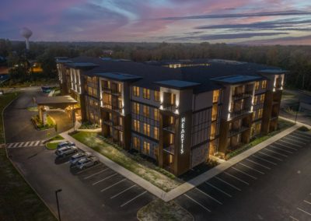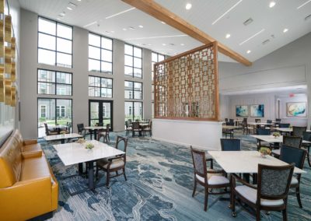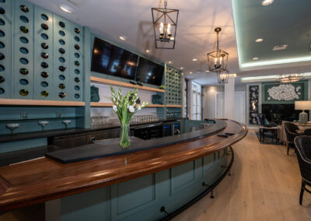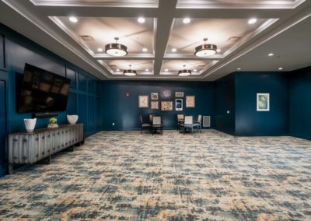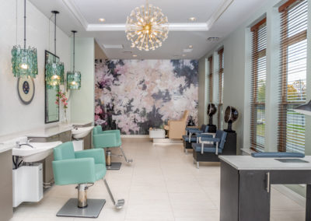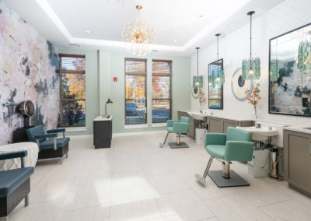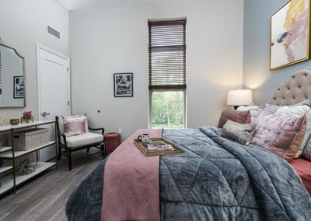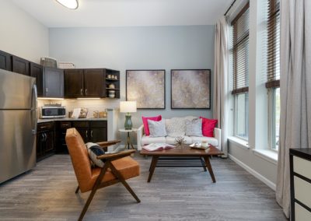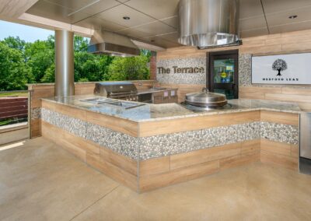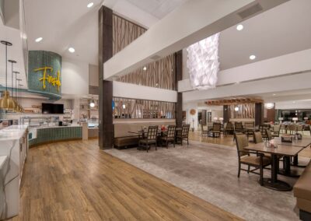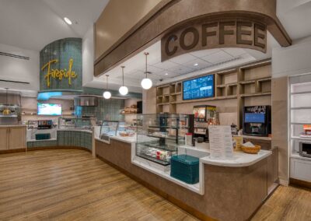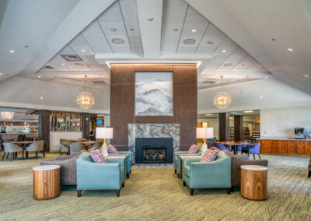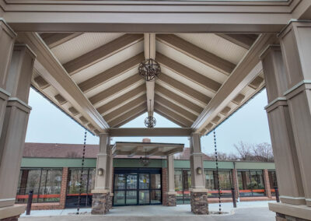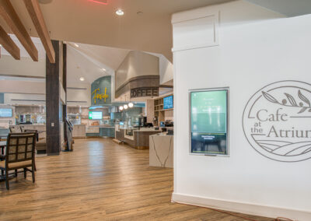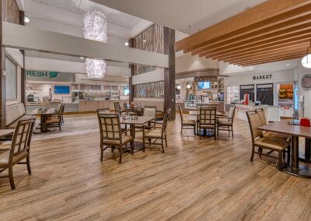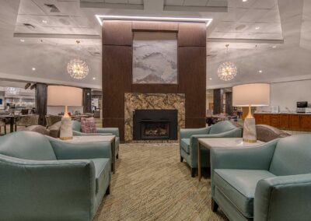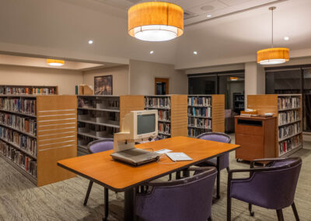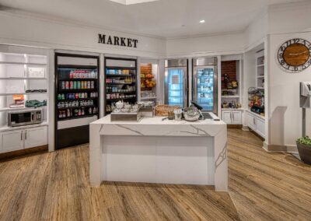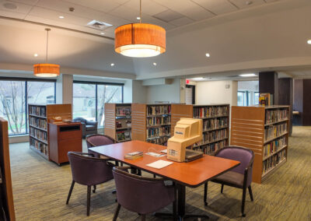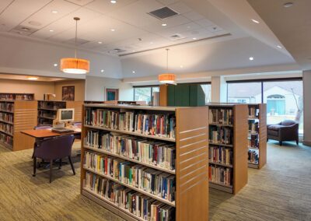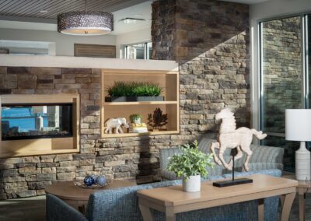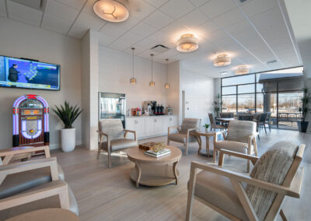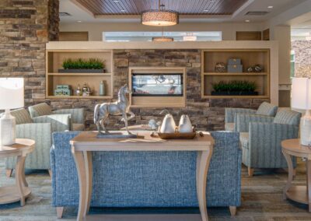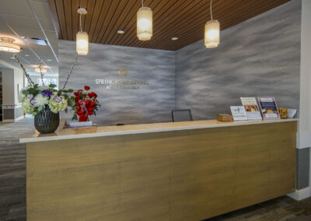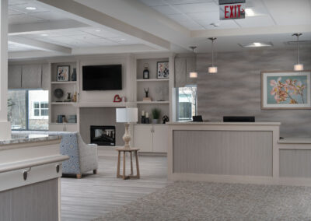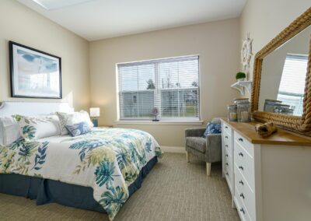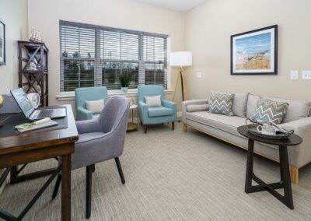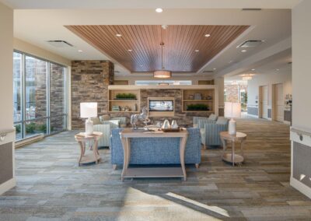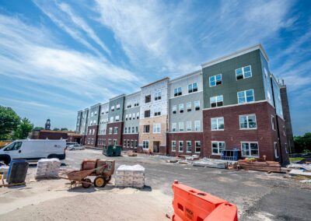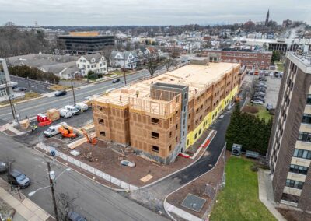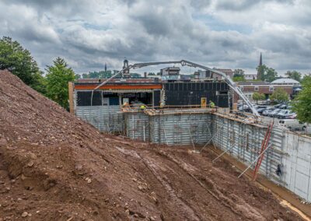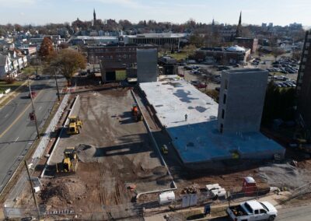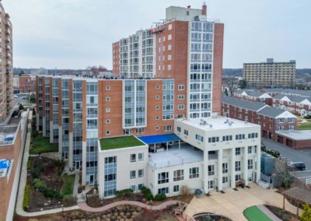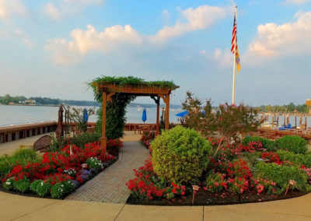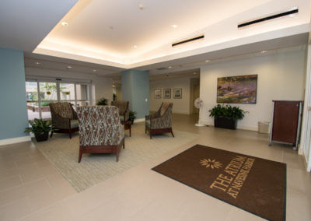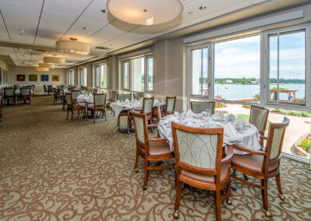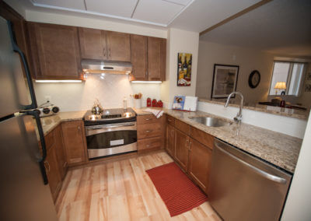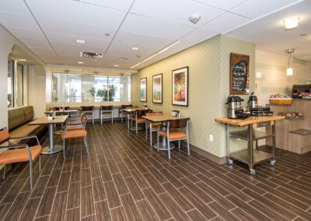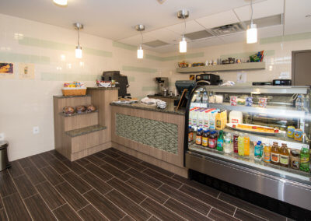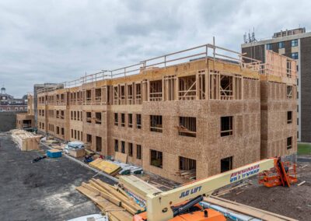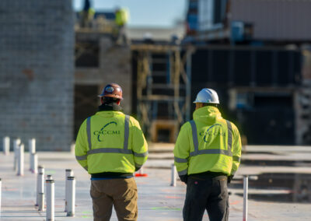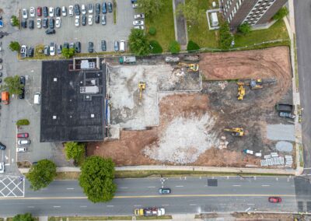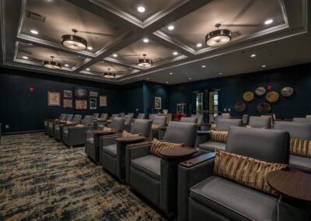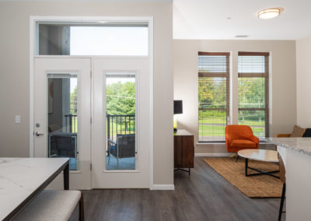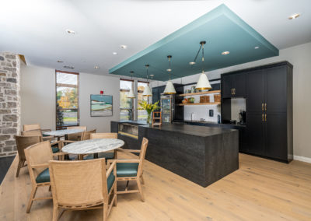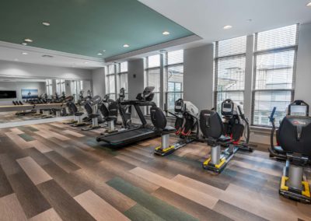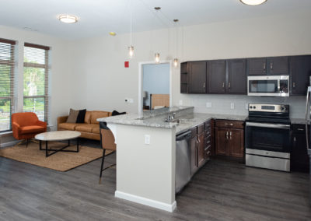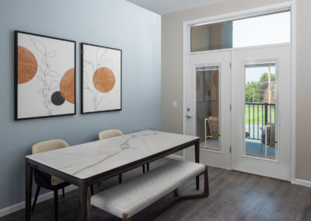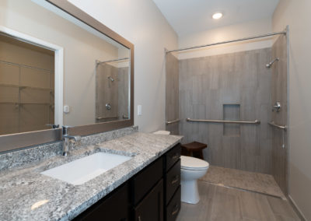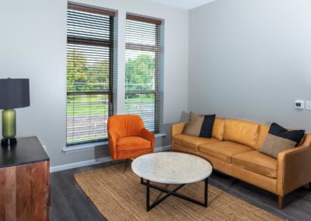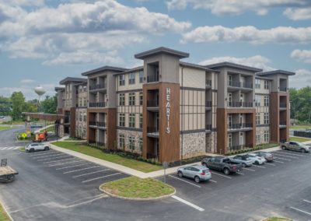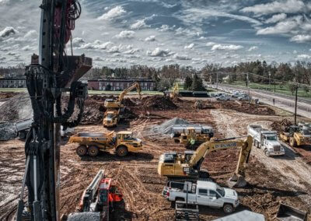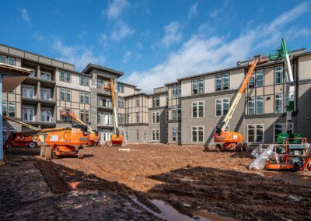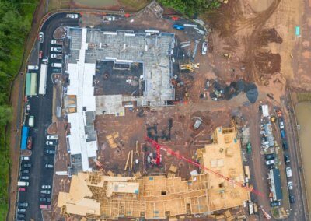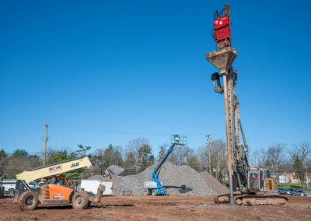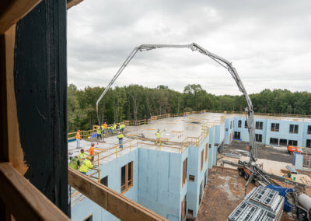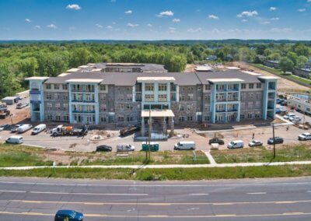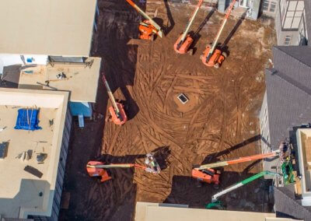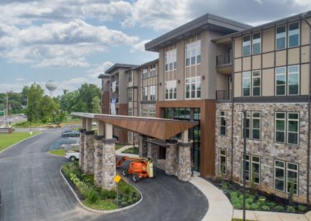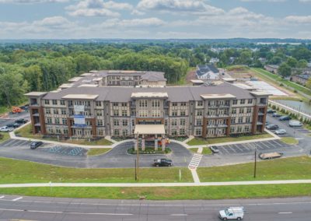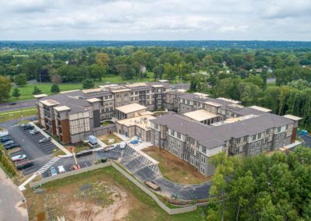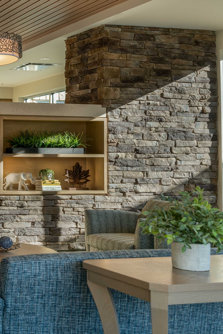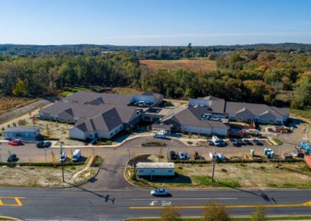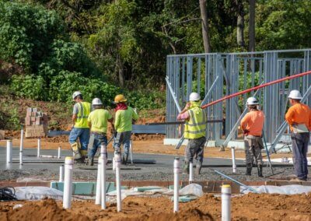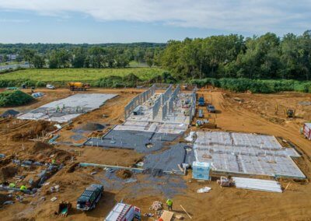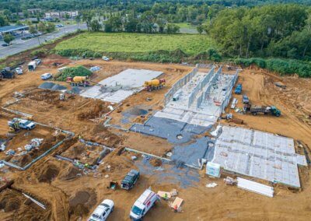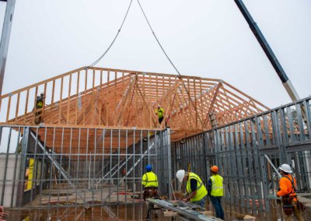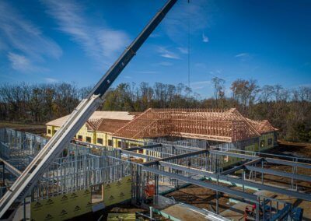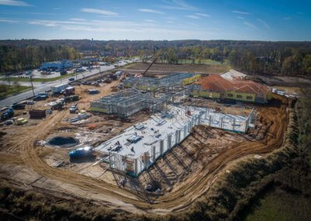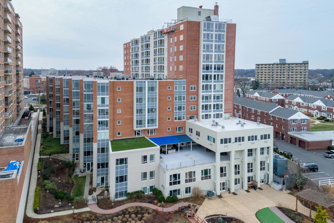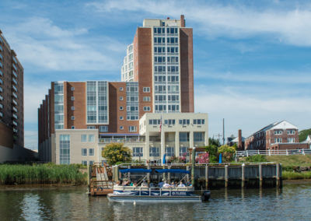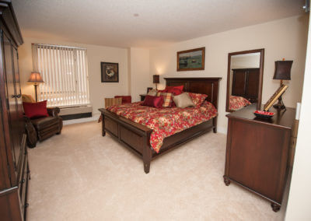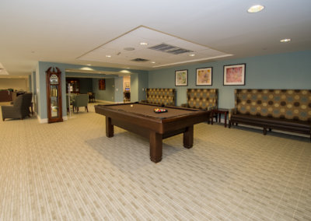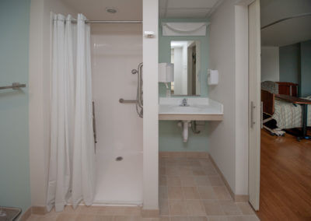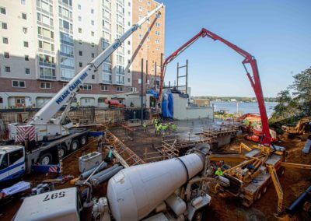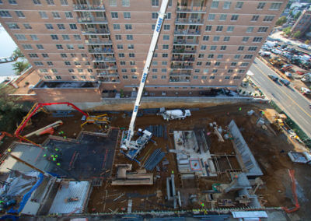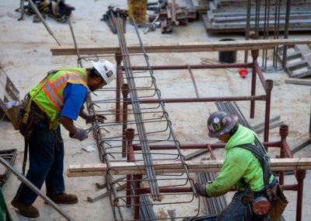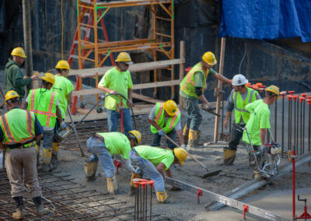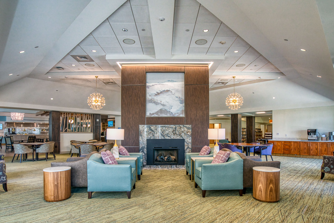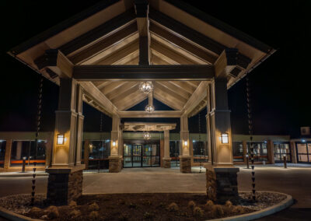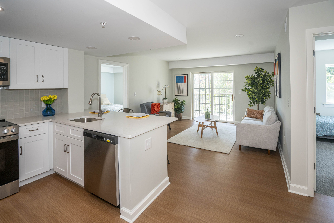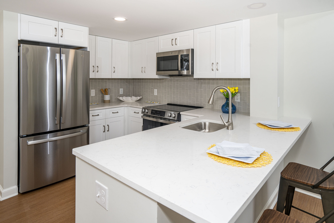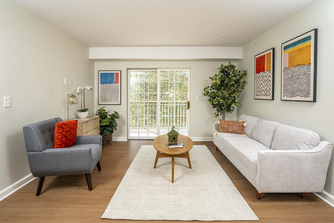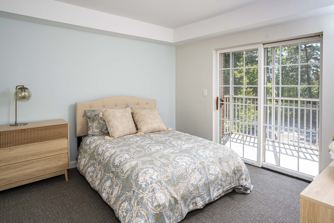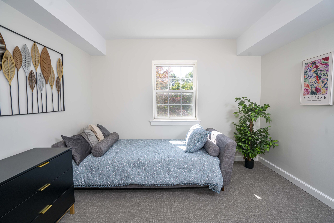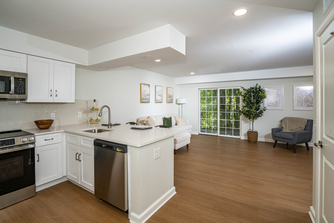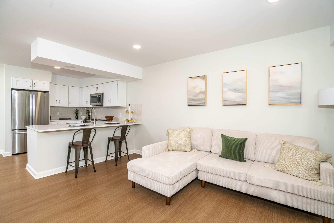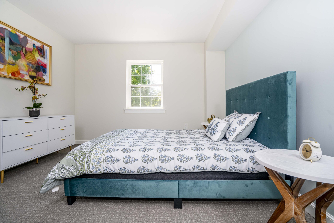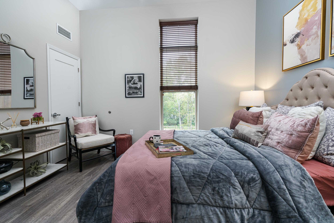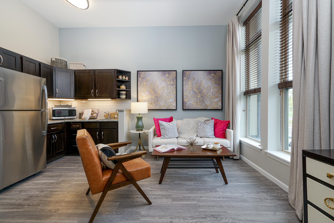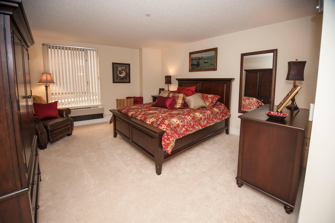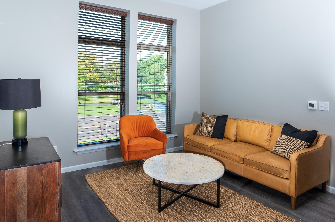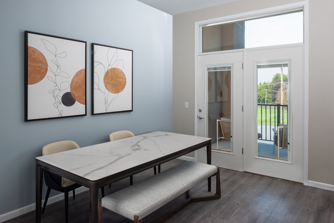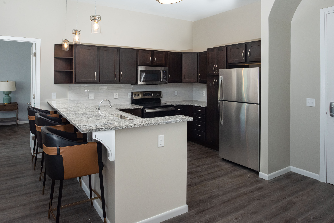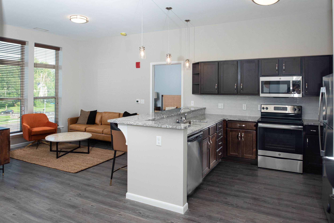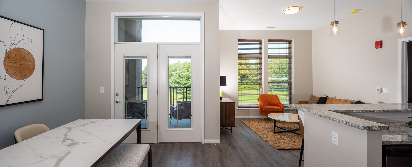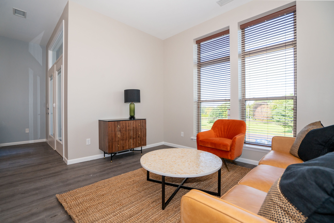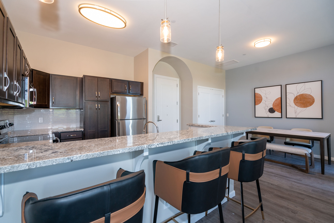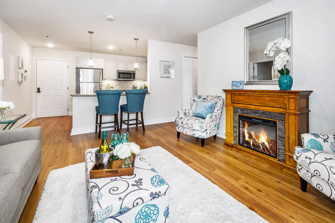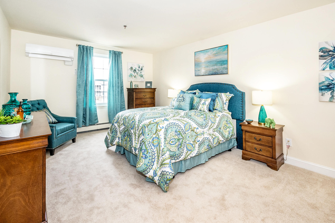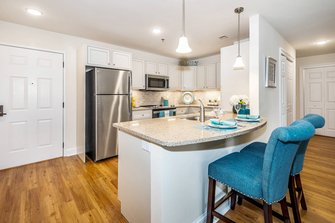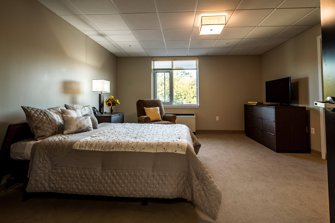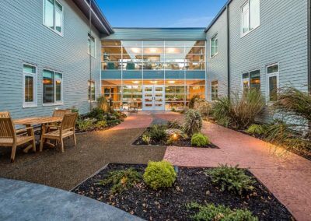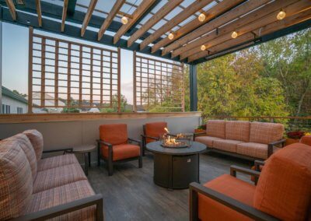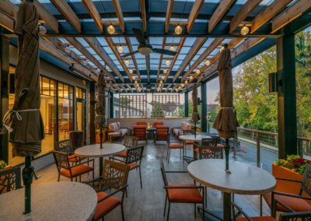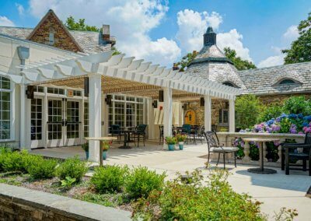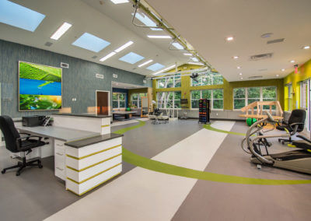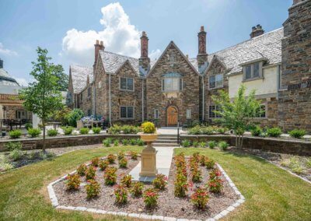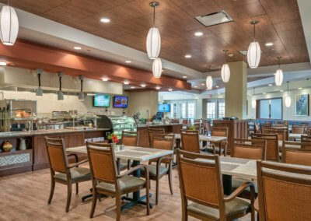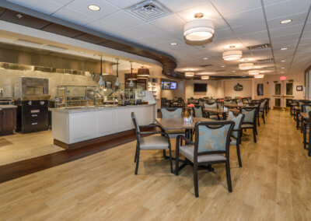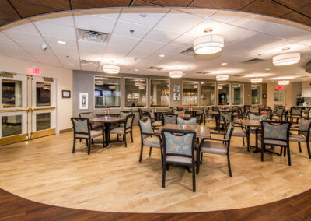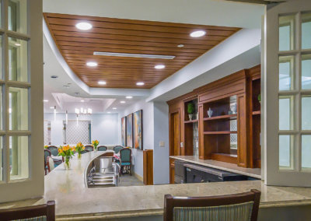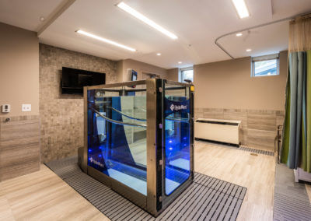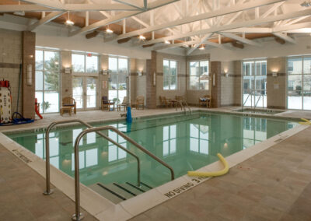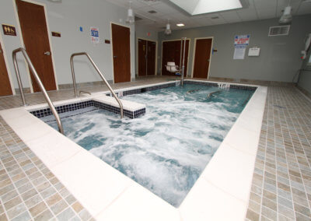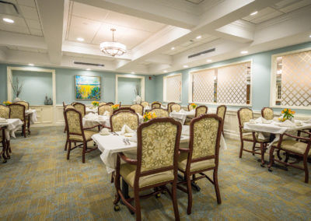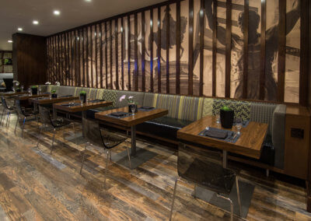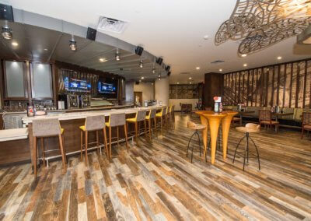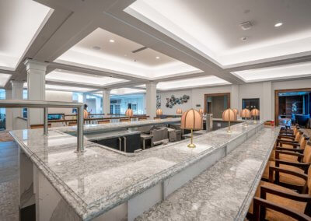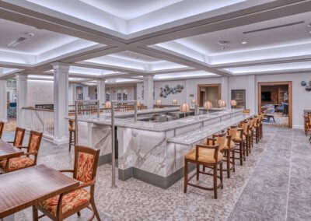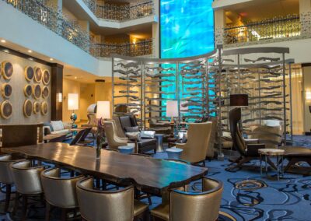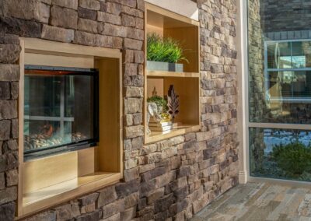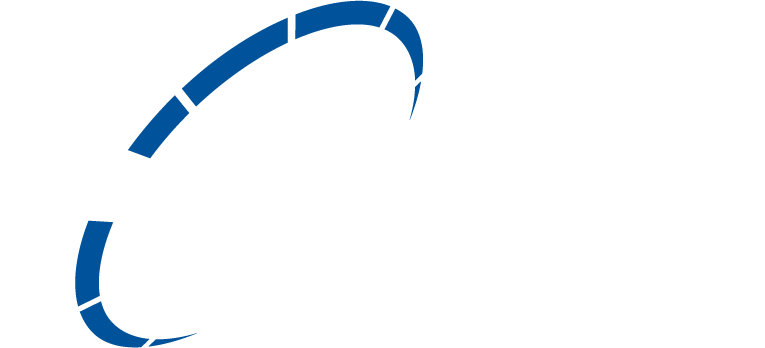
Company Information
C & C Construction Management Inc. is licensed to do business in Pennsylvania, New Jersey and Delaware. We have successfully completed over 250 projects in the Skilled Nursing, Independent and Senior Living markets from add-a-bed programs to developing single and multi-story campuses over 250,000 s.f.
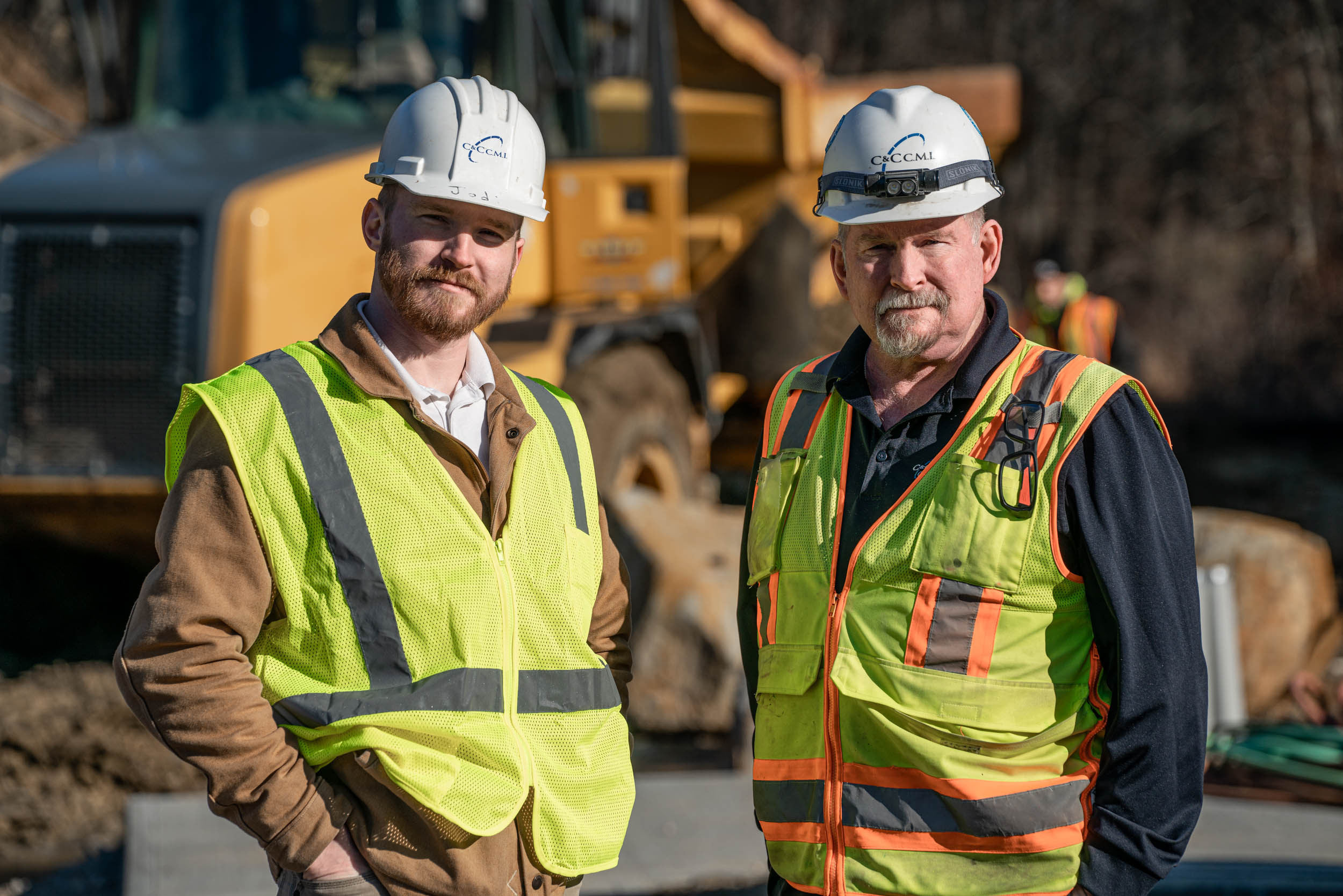
Featured Project
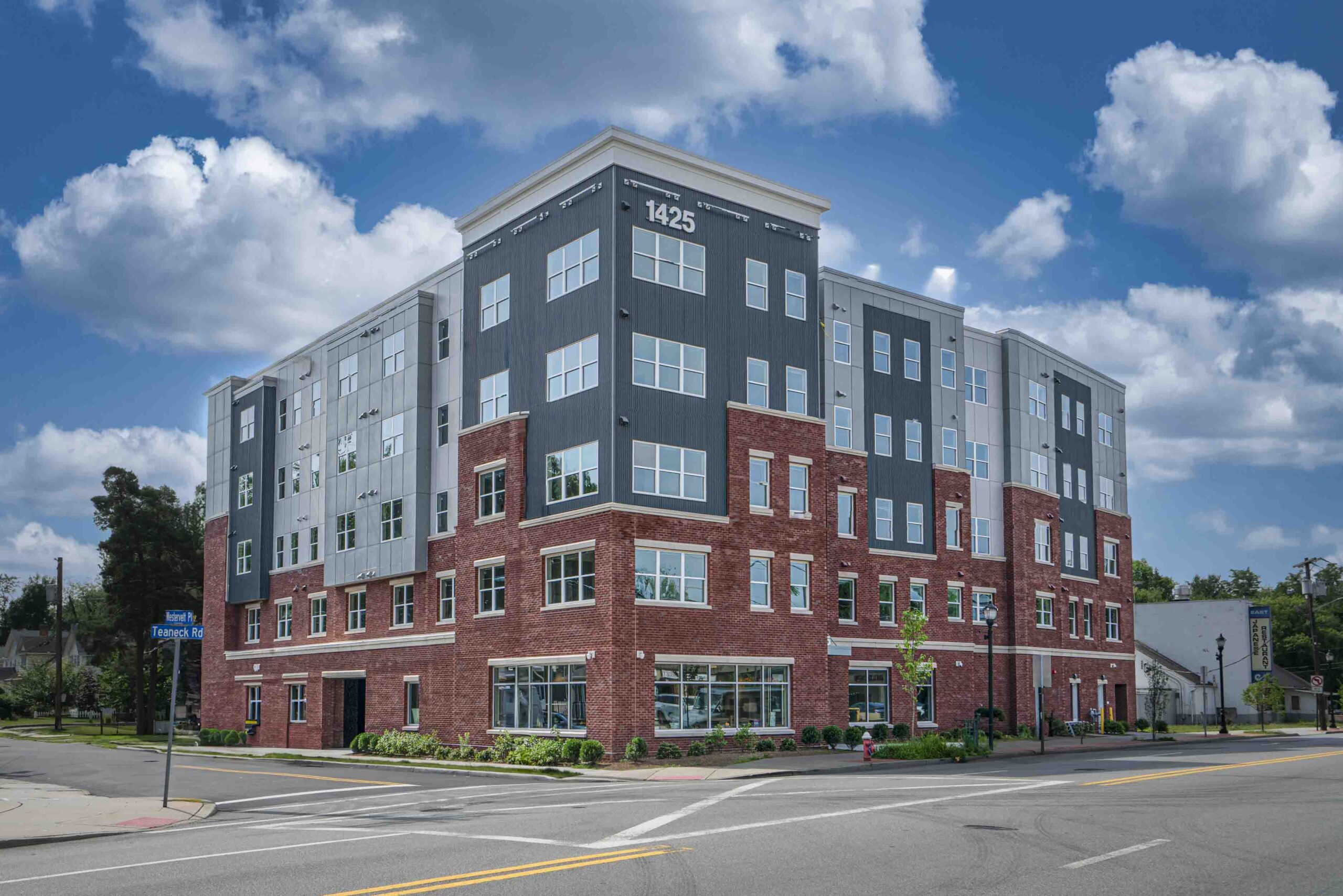
Teaneck Senior Housing
Winner of the 2024 Supportive Housing Project of the Year Award
1425 Teaneck Senior Housing” has been chosen to receive the 2024 Supportive Housing Project of the Year Award. This award is granted each year to one or more project teams that have demonstrated excellence and innovation in the development of an affordable housing project for people with special needs.
The award will be presented at our Conference on November 15th.
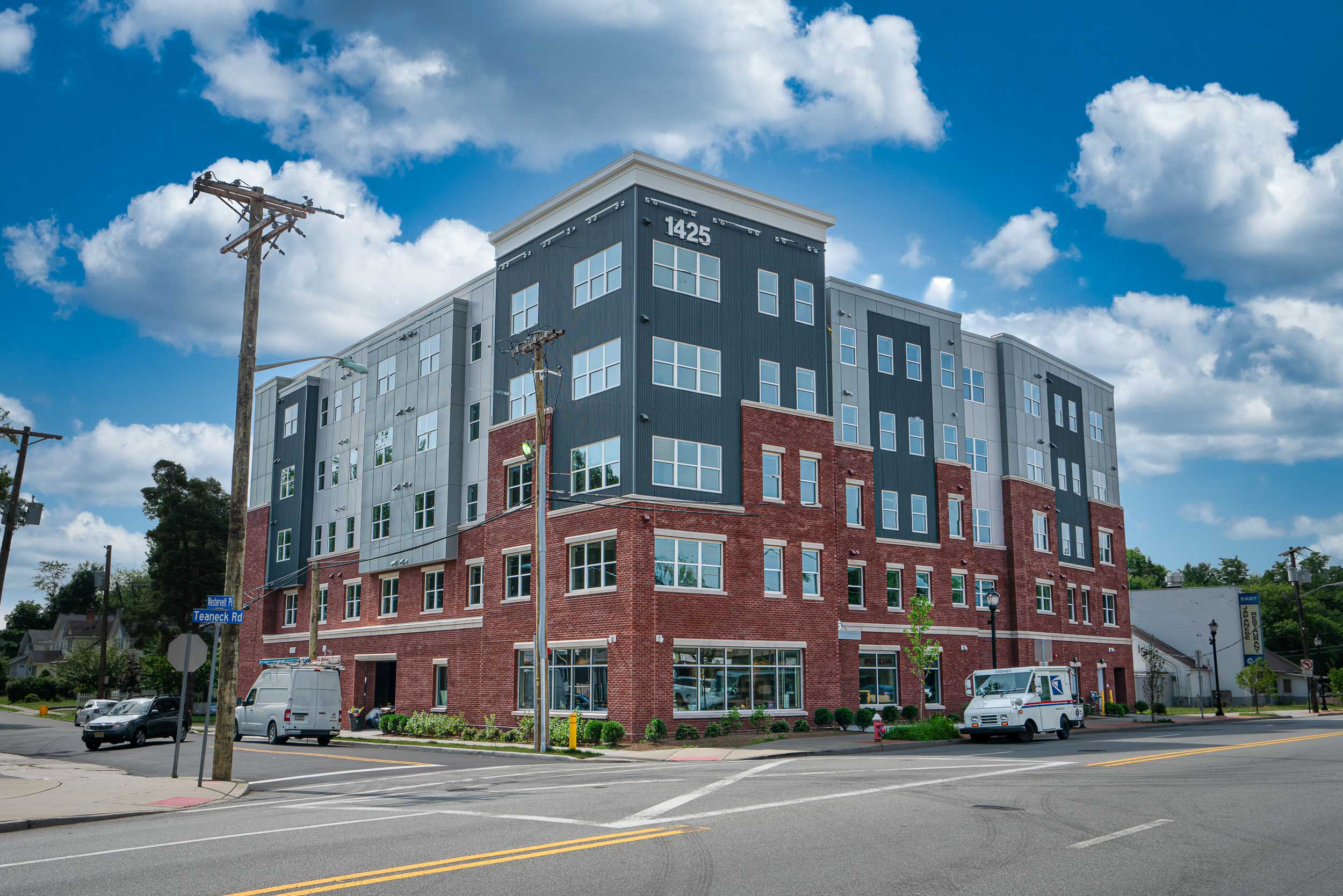
Teaneck Senior Housing
Teaneck, NJ
Teaneck Senior Housing consists of 40 thoughtfully designed apartments spread over 46,620 sq ft, offering a mix of one and two-bedroom units.
The building is a total of five floors, featuring a unique and robust construction approach on a very condensed urban intersection. The first floor is constructed with a steel podium with poured in place concrete deck designed to support four additional floors of wood framed construction with a flat membrane roof. The façade includes multiple finishes including brick, cast stone, metal and cement panels
together designed to mix tradition to fit the surrounding with a modern edge.
The project includes a range of common space amenities to promote a vibrant community atmosphere Residents can gather and socialize in welcoming communal areas, fostering a sense of community. Additionally, a roof deck offers panoramic views of the surrounding area.
This project is designed to meet Energy Star standards. This ensures energy efficiency, reducing environmental impact while offering cost savings for residents.
This project combines modern amenities, a variety of apartment sizes, and sustainable design to provide a comfortable and fulfilling living experience for seniors.
C & C Construction Management Inc. is proud to be part of this talented project team, including Thriven Architects and the Alpert Group.
Featured Projects
Click the project button to view project.
West Orange Senior Housing
West Orange Senior Housing
West Orange, NJ
West Orange Senior Housing is an affordable senior housing development that combines modern amenities with adaptive reuse. This project consists of 65 apartments, featuring a mix of one and two-bedroom units to cater to diverse senior living needs.
The building comprises a total of five floors, carefully crafted with a combination of construction materials. The first floor is a steel podium, with four floors of wood framing above.
This projects total building size is 64,759 square feet. Each apartment is designed with a focus on affordability, functionality, and quality, delivering a delightful living experience.
This project is designed to meet Energy Star standards, promoting energy efficiency and environmental responsibility. This not only benefits the environment but also offers cost savings for residents in the long run.
In addition to the newly constructed apartments, this project involves a partial demolition of an existing building. The remaining portion of the existing building is seamlessly integrated and connected to the new construction. This adaptive reuse approach preserves the historical value/use of the existing building while infusing it with modern design elements.
We are dedicated to creating an inclusive and supportive community for seniors. This project symbolizes the perfect blend of affordability, sustainability, and adaptive reuse, setting a new standard for affordable senior living.
Heartis | Bucks County
Heartis – Senior Living
Warminster, PA
This new ground-up Senior Living Facility located in Bucks County, PA is approximately 162,000 SF and consists of 72 independent living apartment, 60 assisted living units and 24 memory care units.
The project start date was March 2nd of 2020 just two weeks prior to the COVID 19 massive shutdown and was completed in 15 months, on time and within budget.
C & C Construction Management, Inc used all our tools of knowledge, experience along with well-established subcontractor relationships to pull off this amazing feat.
After clearing the site, we mobilized large ground-improving rigs to begin drilling and placing over 2000 geo-piers. In consideration of the already tight schedule, we utilized a Helix- Micro Rebar mix design for our footings, foundation walls and piers.
This innovative reinforcing design method along with the use of the latest in GPS excavating equipment and BIM coordination allowed us to complete all the foundation work in record speed.
While our experienced field teams worked on site, our office project managers were coordinating prefab wood and metal panel manufacturing off-site.
The community features large secured courtyards, walking paths, beautifully landscaped grounds and gardens as well as (2) regulation-size Bocce quarts and a putting green that were carefully constructed within three interior courtyards. The amenities begin with large entry foyers, custom hospitality type bars, “Grab & Go”, multiple Dining Venues, social and recreational areas, beauty parlor, barber shop, movie theater and so much more to make this community a welcoming addition to the Bucks County community.
We were humbled to be selected by Caddis Healthcare based in Dallas, Texas and proud to exceed their expectations. We are currently working with Caddis Healthcare again on their next endeavor and look forward to another great experience.
Manalapan Senior Living
Manalapan, NJ
C & C Construction Management, Inc, was selected to be on the design team from the inception for the Manalapan Assisted Living located at 199 Woodward Road Manalapan, NJ.
Together with the architect, owner and operator, the focus was to design and construct a Senior Assisted Living residence that would provide a comfortable and vibrant living environment for all residents.
Spanning an impressive 57,776 square feet, the project features three separate “neighborhood” type houses, each with their own “Demonstration” style dining area, fireplace lounges, and outdoor garden courtyards. Each “neighborhood” is carefully designed to accommodate various activities and gatherings, ensuring a sense of belonging and connection for the residents.
This 80-unit design includes a fully code-compliant, noncombustible, I-2 construction type, which ensures the highest level of safety and accessibility for healthcare facilities. In the common areas UV light filters were incorporated into the project. These filters ensure the indoor air quality of the facility will always remain safe. In the resident rooms VRF mechanical systems were carefully designed to provide the best balance between comfort and energy efficiency. The design incudes an individual thermostat for each unit, in addition the ability to program a master control thermostat based on sun exposure if deemed necessary during shoulder seasons. There is also the availability of an optional BMS type remote capabilities to adjust any thermostat on or off campus.
Our team is committed to delivering a high-quality facility that exceeds expectations. We worked closely with architects, engineers, and subcontractors to ensure a timely completion especially given the many challenges due to COVID restraints and supply chain issues. By combining our expertise, the architect’s vision and owner’s attention to detail, together this team was able to create a facility that promotes comfort, security, and overall well-being for its residents.
The Atrium At Red Bank
Red Bank, NJ
This project included (140) senior living units throughout a 14-story tower and new 8-story mid-rise containing Independent Living, Memory Care and Skilled Nursing Units. The 8-story addition utilized a poured in place concrete structure method to match the floor heights of the existing adjacent 14-story tower. Our approach involved real-time curing results utilizing the Concrete Maturity Testing method which reduced the schedule and resulted in the project being nominated for the 50th Annual New Jersey Concrete Awards.
The complete renovation of the 14-story occupied tower included a new four pipe hydronic HVAC system, fire alarm system and the removal and replacement of the complete exterior curtain wall system. To complete this work, a temporary insulated aluminum curtain wall including temporary heat and air conditioning units was constructed in each individual resident room from the 4th level to the 14th level to allow the residents to remain in their unit during construction.
The 345’ waterfront bulkhead and dock on the Navesink River also required complete reconstruction as part of this project allowing the residents to take river cruises on the facility’s Pontoon boats.
The new amenities for this (140) unit Senior Living Facility consist of Dining Venues, Library, Billiards, Salon, Fitness Area, Outside Gardens, Putting Green, and Resident Valet Parking Lot.
Medford Leas
Medford, NJ
Medford Leas, a renowned senior living community, has embarked on a transformative $40 million renovation project in partnership with C & C Construction. This comprehensive endeavor aims to enhance both the aesthetic appeal and functional aspects of the community’s infrastructure, ensuring a modern and comfortable environment for its residents.
The $40 million renovations being undertaken at Medford Leas by C & C Construction signify a commitment to excellence and innovation in senior living. By modernizing facilities, improving accessibility, promoting sustainability, and enhancing security, the project aims to create a vibrant and inclusive community where residents can thrive and enjoy an enriched quality of life.
Examples of Affordable Housing
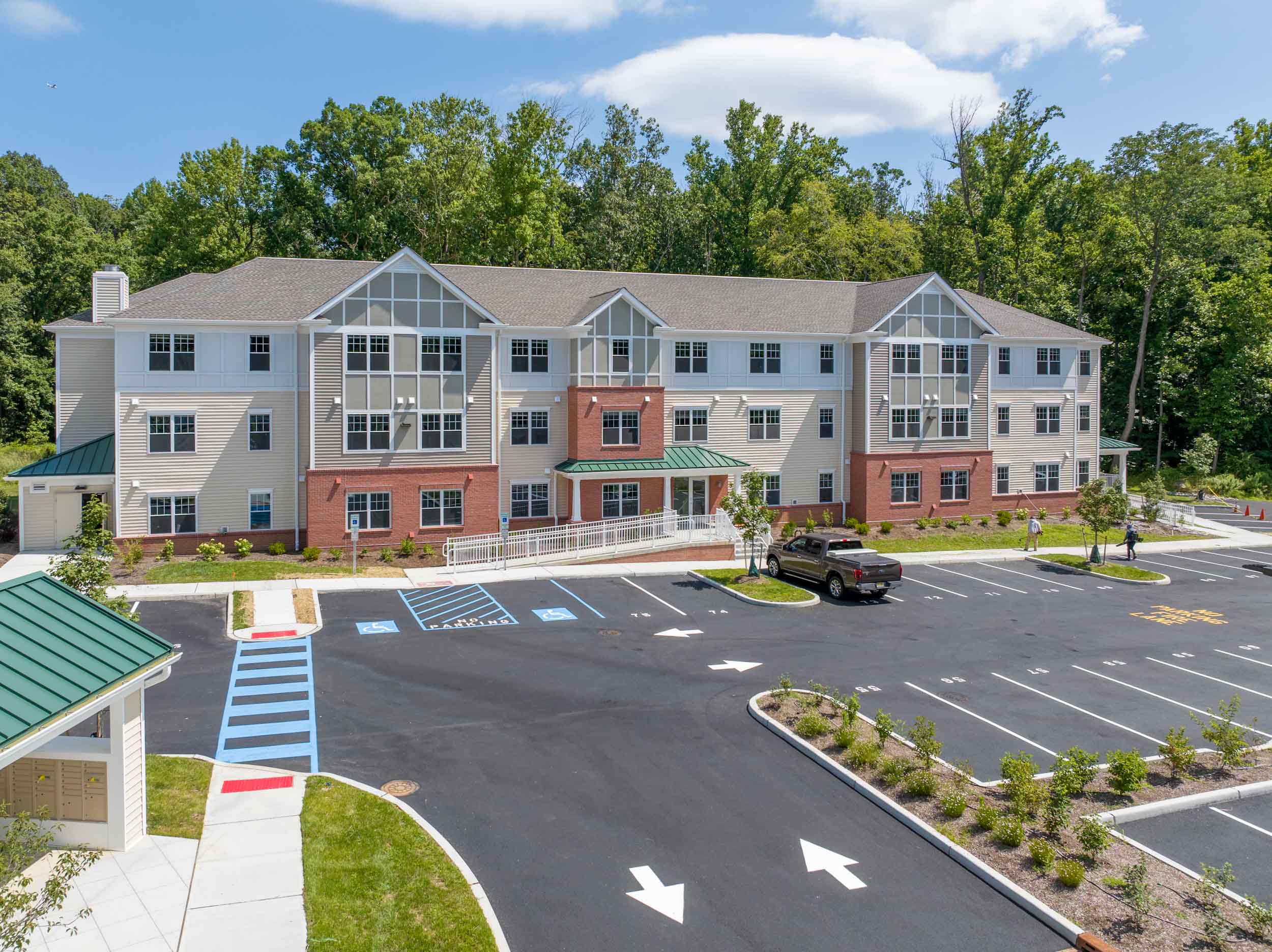
Princeton Community Village
Princeton, NJ
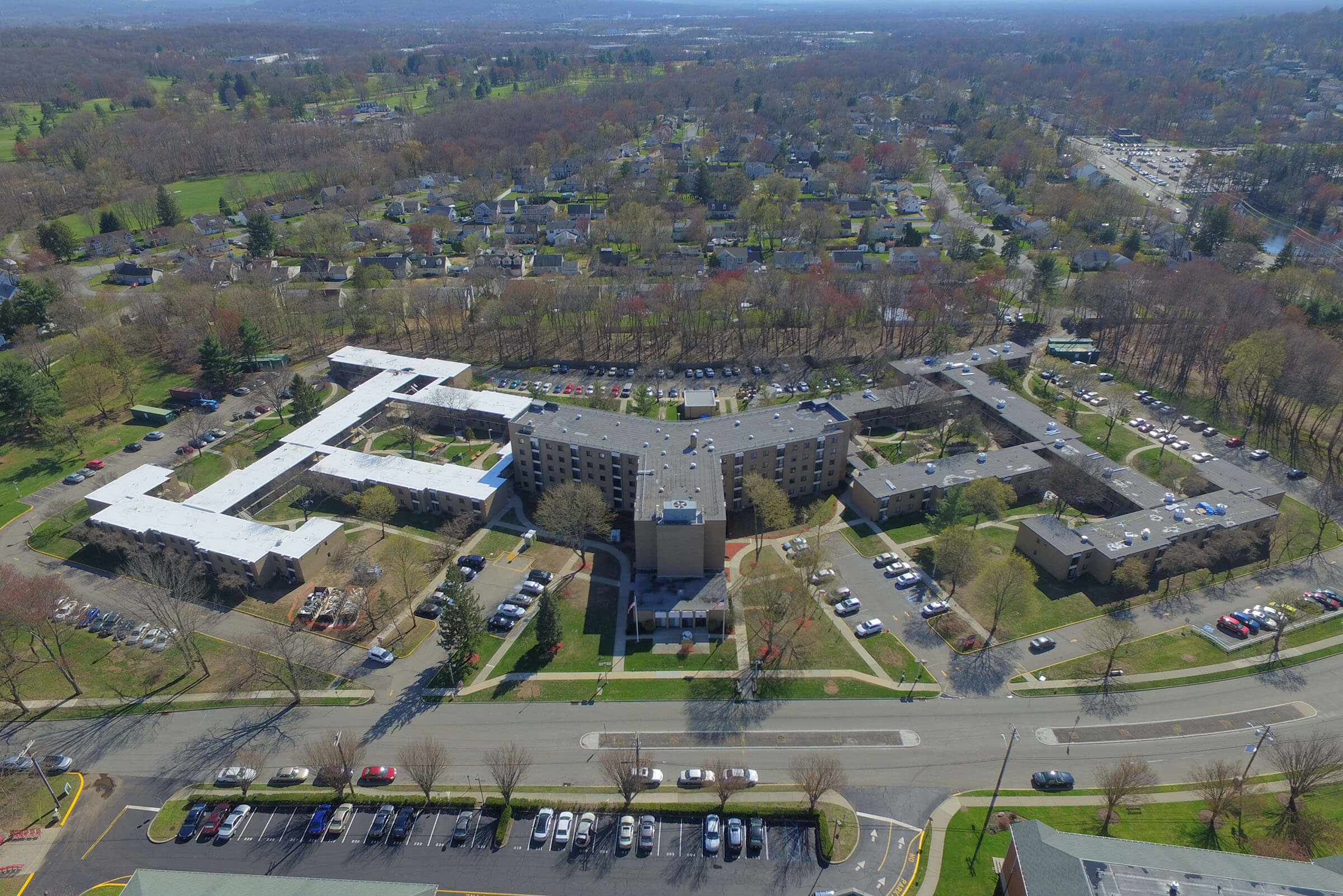
Edward Sisco Village
Wayne, NJ
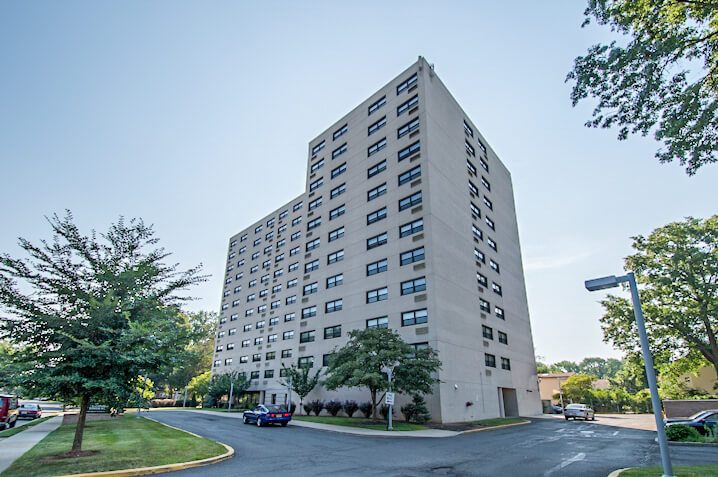
Plainfield Towers
Plainfield, NJ
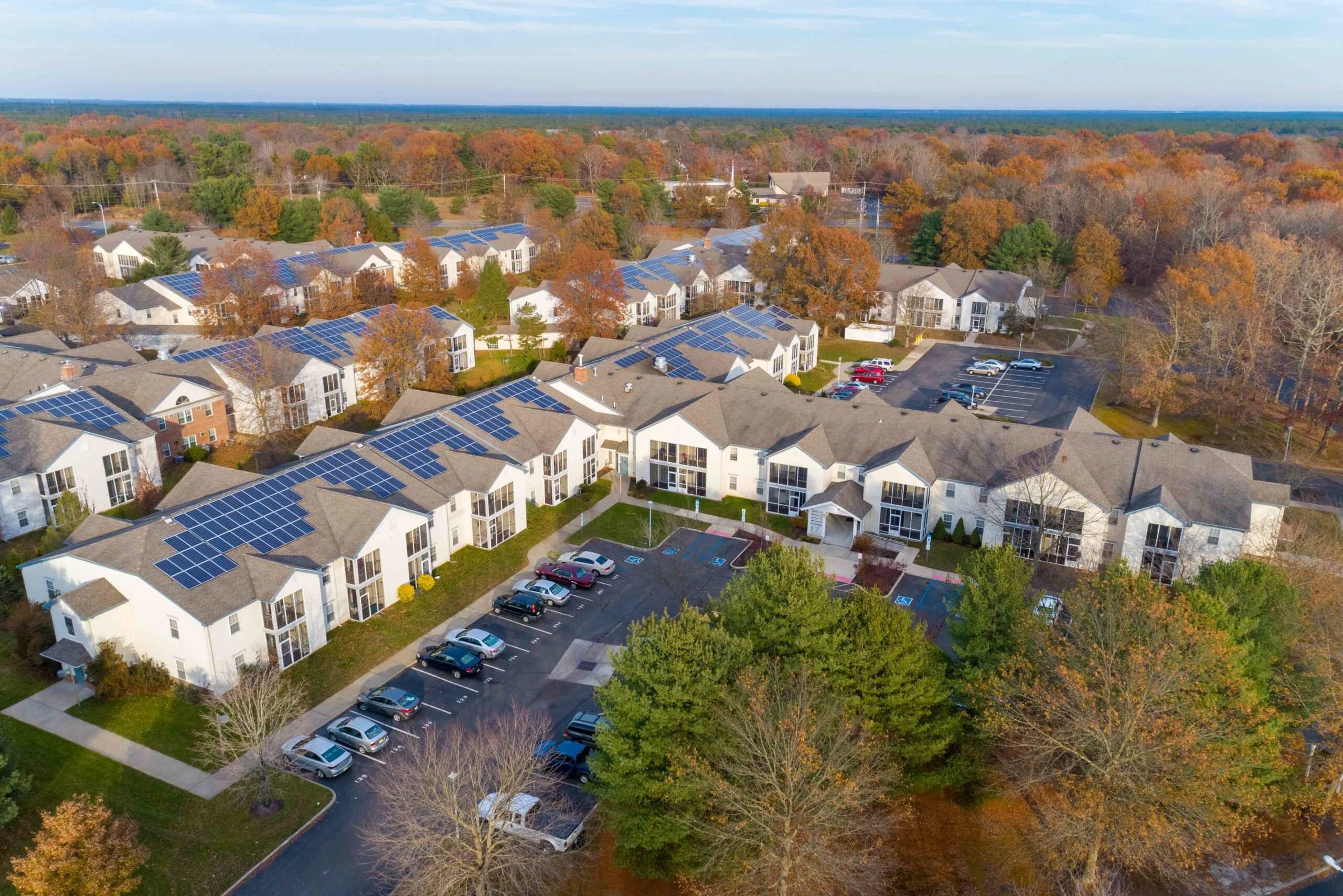
Heritage at Whiting
Heritage at Whiting
Whiting, NJ
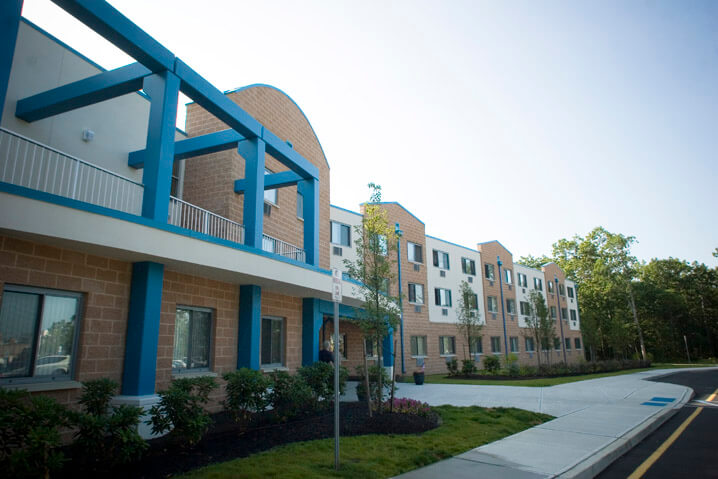
The Oaks at Toms River
The Oaks at Toms River
Toms River, NJ
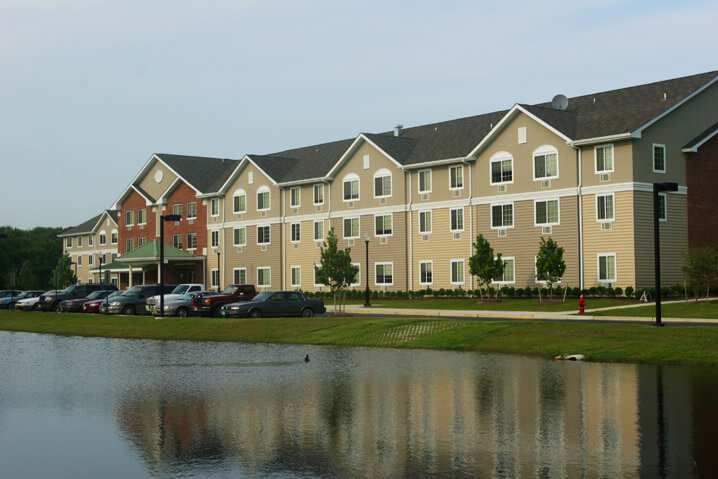
The Oaks at Toms River
Stafford By The Bay
Manahawkin, NJ
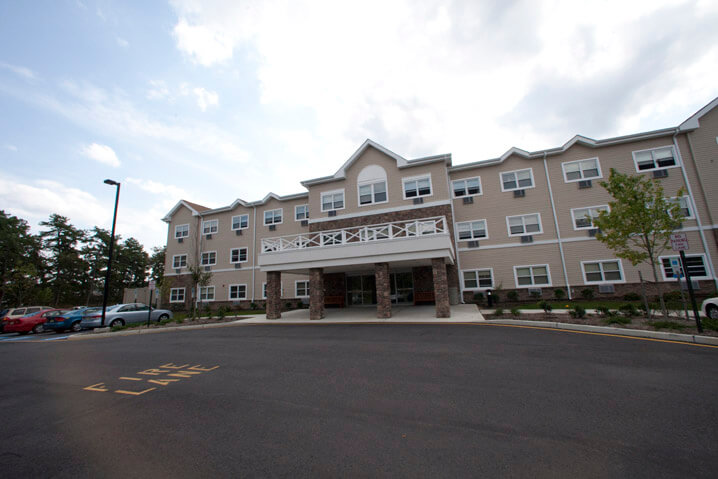
The Oaks at Toms River
Manchester Pines
Manchester, NJ
Samples of Completed C & C Apartments
Map of Senior Living Completed Projects
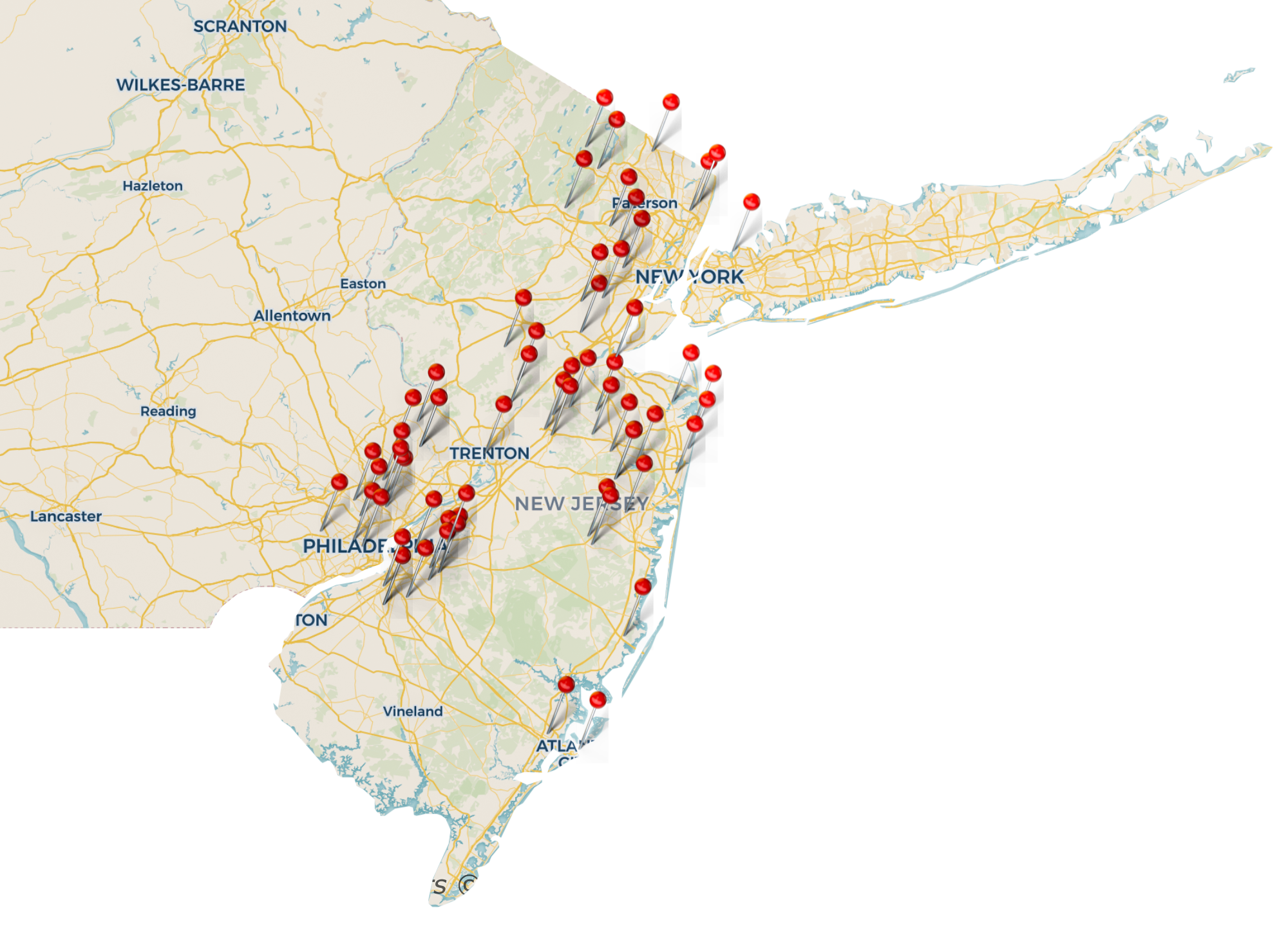
Map of Senior Living Completed Projects
- Advanced Subacute Rehabilitation Center, Sewell, NJ
- Allaire Crossing, Wall Township, NJ
- Asbury Park Senior Living, Asbury Park, NJ
- Bartley Healthcare, Jackson NJ
- Brendenwood Nursing Home, Voorhees, NJ
- Brightside Manor, Teaneck, NJ*
- Brightview at Woodbury, Woodbury NJ
- Brightview at Mt Laurel, Mt Laurel NJ
- Butler Senior Community, Butler, NJ*
- Cadbury Assisted Living, Cherry Hill, NJ
- Care Inn @ Voorhees, Voorhees, NJ
- Cranbury Elms Nursing Home, Cranbury, NJ*
- Crane’s Mill, West Caldwell NJ
- Cedar Oaks Care Center, South Plainfield, NJ
- Crestwood Manor, Whiting, NJ
- Daughters of Israel, West Orange, NJ
- Eastern Pines Convalescent Center, Atlantic City, NJ
- Edward Sisco Village, Wayne, NJ*
- Egg Harbor Care Center, Egg Harbor Township, NJ
- Foothill Acres Nursing & Rehabilitation, Hillsborough, NJ*
- Gloucester Manor Healthcare Center, Sewell, NJ
- Heartis Senior Living, Bucks County, PA
- Heritage at Whiting, Whiting NJ*
- Howell Senior Citizens Housing, Howell, NJ*
- Lillian Booth Actors Home, Englewood, NJ
- Manalapan Assisted Living, Manalapan NJ
- Manchester Senior Housing, Manchester Twp, NJ*
- Meadow Lakes Skilled Nursing Center, East Windsor, NJ
- Medford Leas, Medford, NJ
- Milford Manor, West Milford NJ
- Monroe Village Retirement Community, Monroe Township, NJ
- Monmouth Care Center, Long Branch, NJ
- Princeton Community Village, Princeton NJ*
- Stonebridge at Montgomery, Skillman, NJ
- Stafford by the Bay, Manahawkin, NJ*
- Pinebrook Care Center, Englishtown, NJ
- Plainfield Towers, Plainfield, NJ*
- Ramsey Senior Citizens, Housing Ramsey, NJ*
- Robert Noble Manor, South Amboy, NJ*
- St. Mary’s Nursing Home, Cherry Hill, NJ
- Teaneck Senior Housing, Teaneck, NJ*
- The Atrium At Navesink, Red Bank, NJ
- The Elms of Cranbury, Cranbury, NJ
- The Oaks at Denville, Denville NJ
- The Oaks at Toms River, Tom’s River, NJ*
- The Orchards at Bartley, Jackson, NJ
- The Pines at Whiting, Whiting NJ
- Friend Gardens @ Howell, Freehold, NJ
- Waters Edge Nursing Home, Camden, NJ
- Westfield Senior Living, Westfield, NJ
- West Orange Apartments, West Orange, NJ*
- Wheaton Pointe, East Windsor, NJ
- Wiley Retirement Community, Marlton, NJ
- Winchester Gardens, Maplewood, NJ
- Woodlands @ Ramsey, Ramsey, NJ


