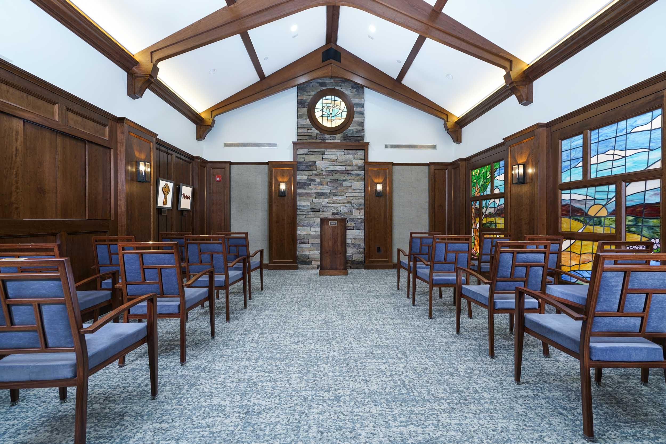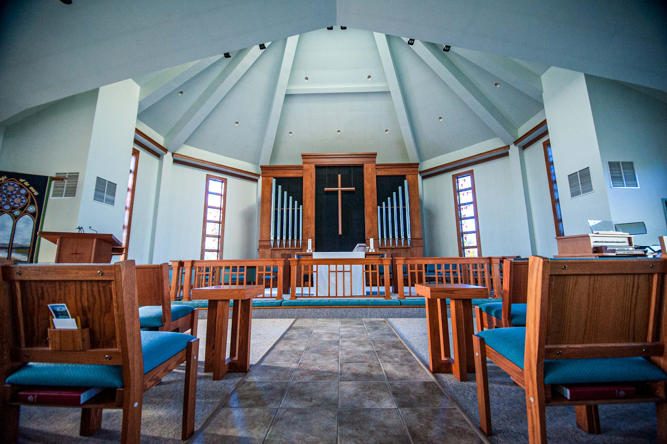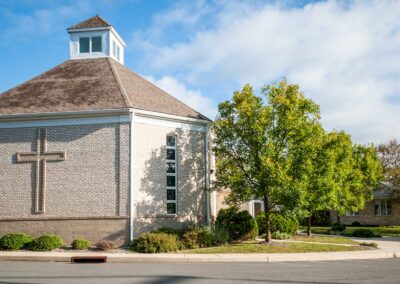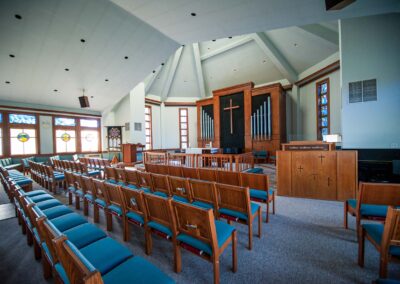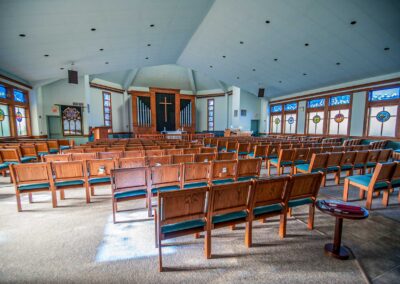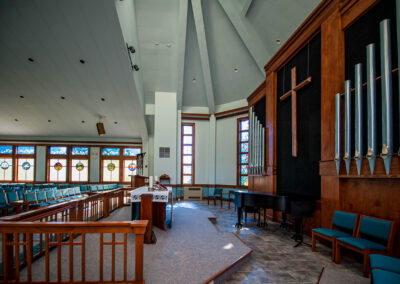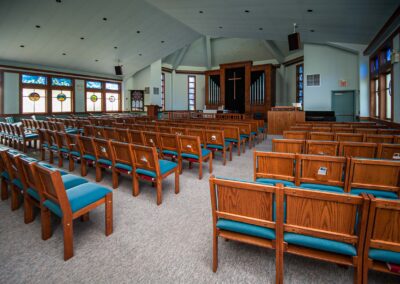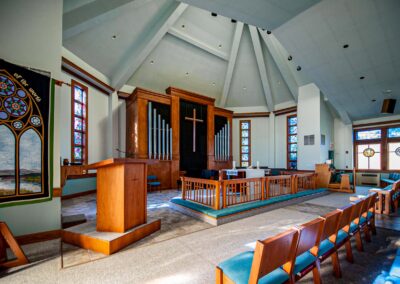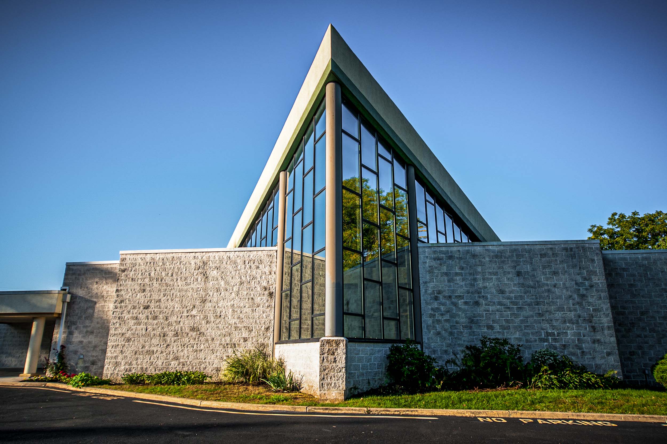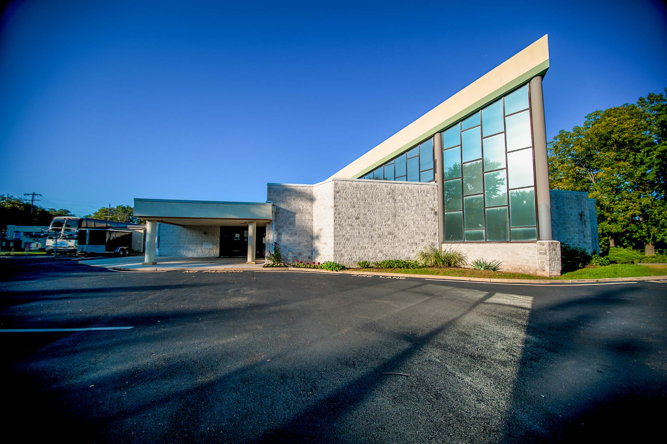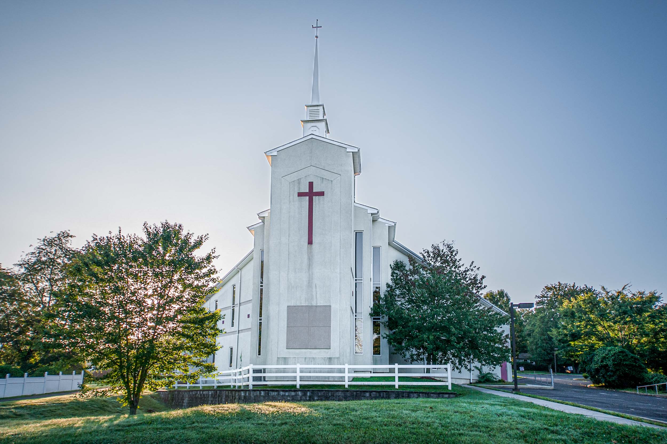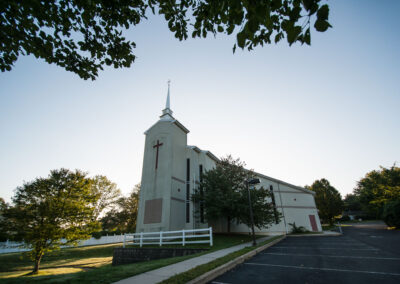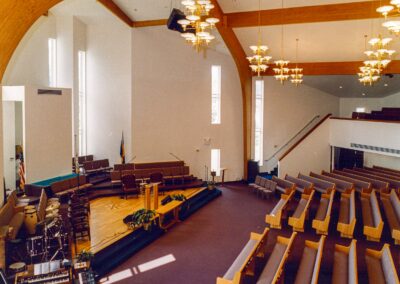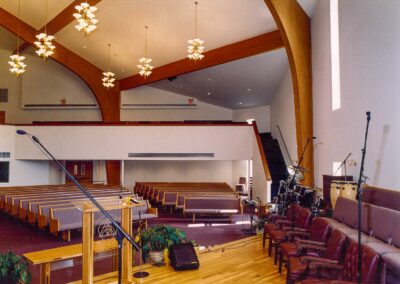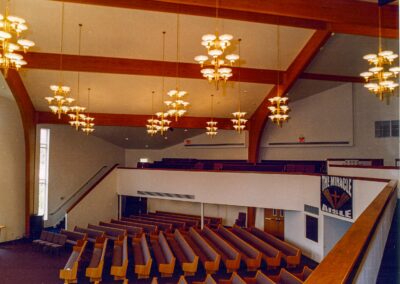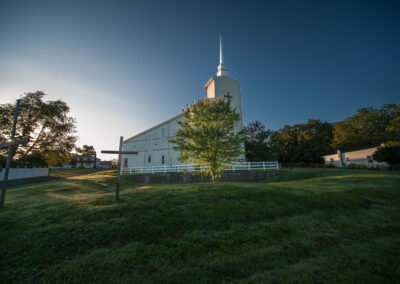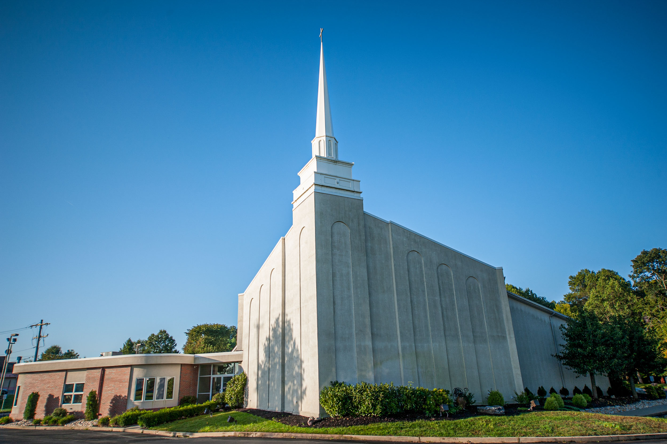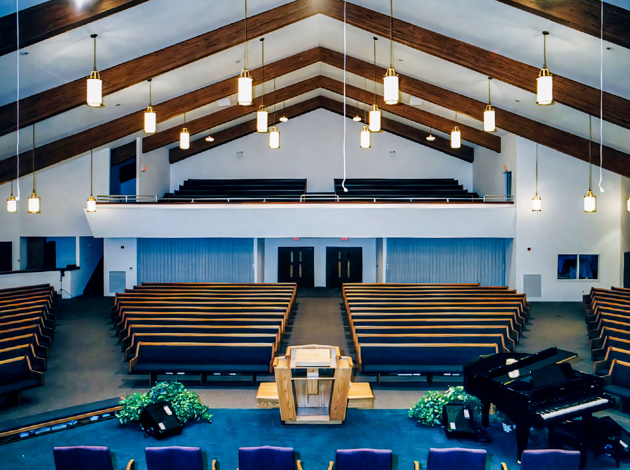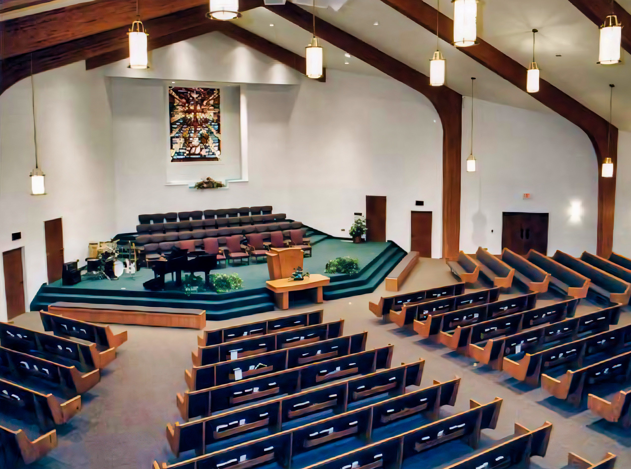
Company Information
C & C Construction Management Inc., founded in 1990 has grown into a versatile construction management and general contracting firm, specializing in constructing and renovating places of worship, with a proven track record of delivering high-quality, innovative, and functional church facilities. With years of experience in the construction industry, we understand the unique requirements and significance of religious buildings. Our expertise spans various projects, from building expansive sanctuaries and modern classrooms to creating multi-purpose facilities that serve as community hubs.
Our Commitment:
- Quality Craftsmanship: We are dedicated to maintaining the highest standards of quality in every project we undertake, ensuring that each facility is built to last and meets the specific needs of our clients.
- Innovative Solutions: Our team collaborates closely with architects and clients to deliver innovative design solutions that blend tradition with modernity, creating inspiring and functional spaces.
- On-Time Delivery: We pride ourselves on completing projects on time and within budget, allowing congregations to begin using their new or renovated spaces as planned.
- Community Focus: Understanding the vital role that churches play in their communities, we strive to create environments that foster spiritual growth and community engagement.
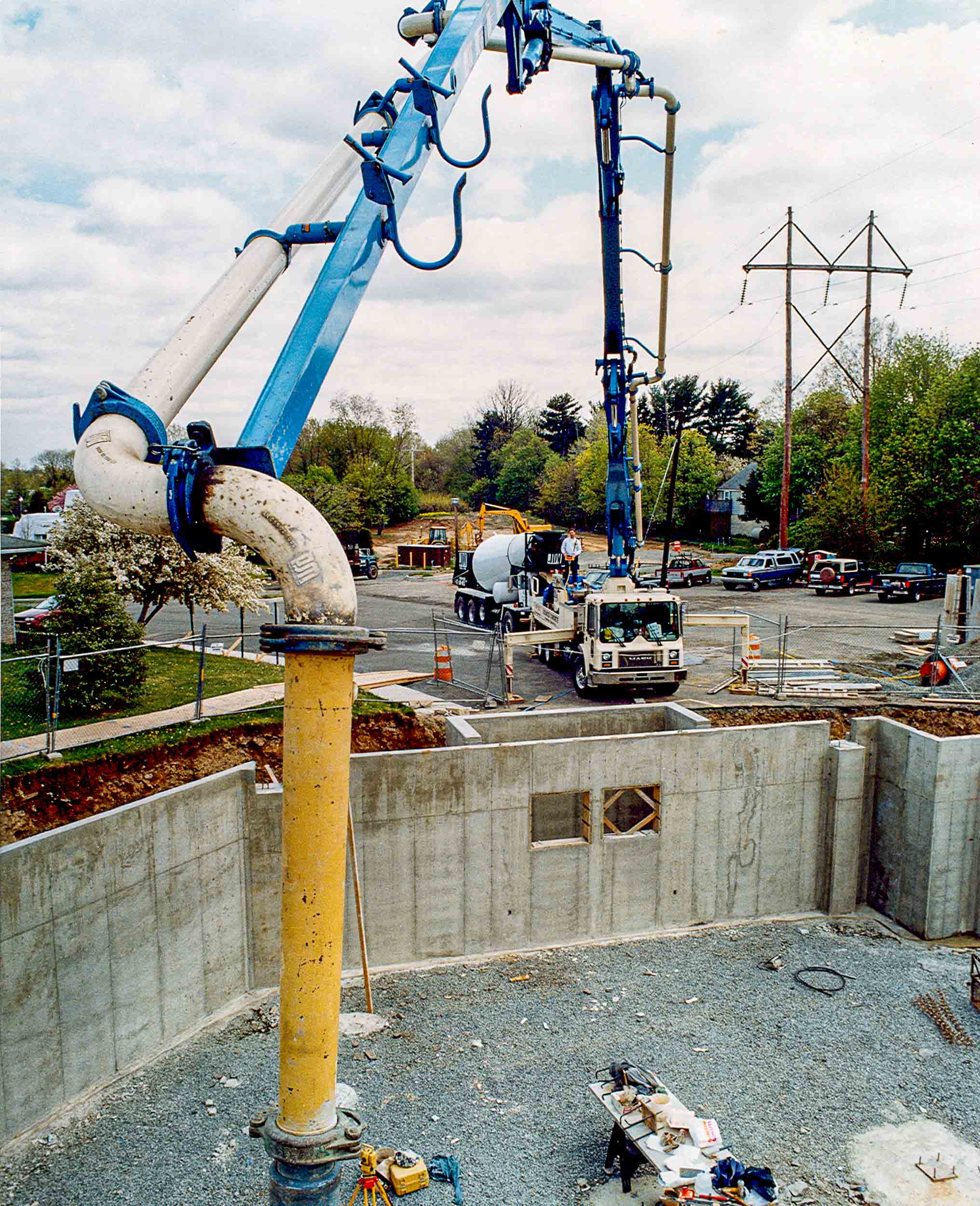
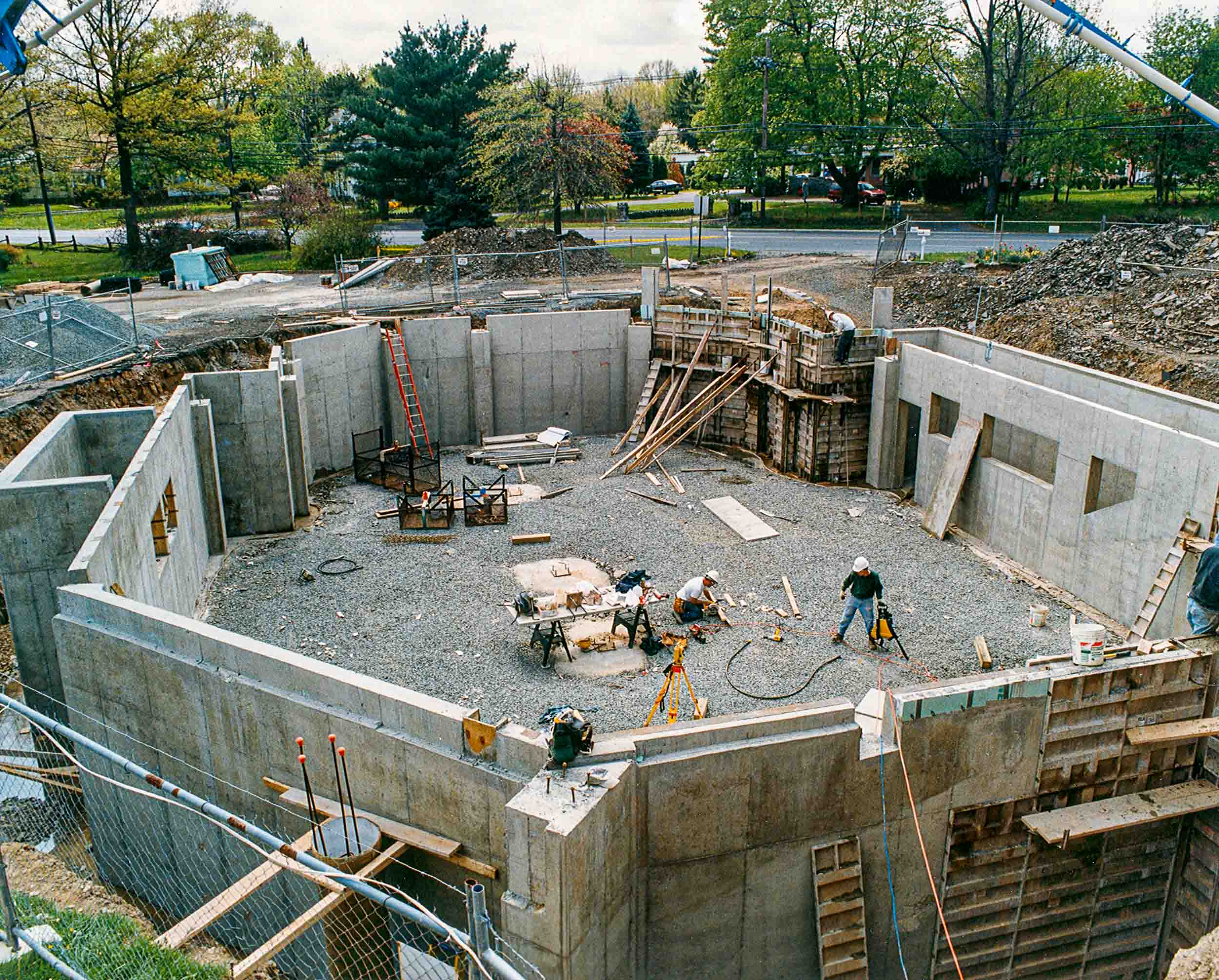
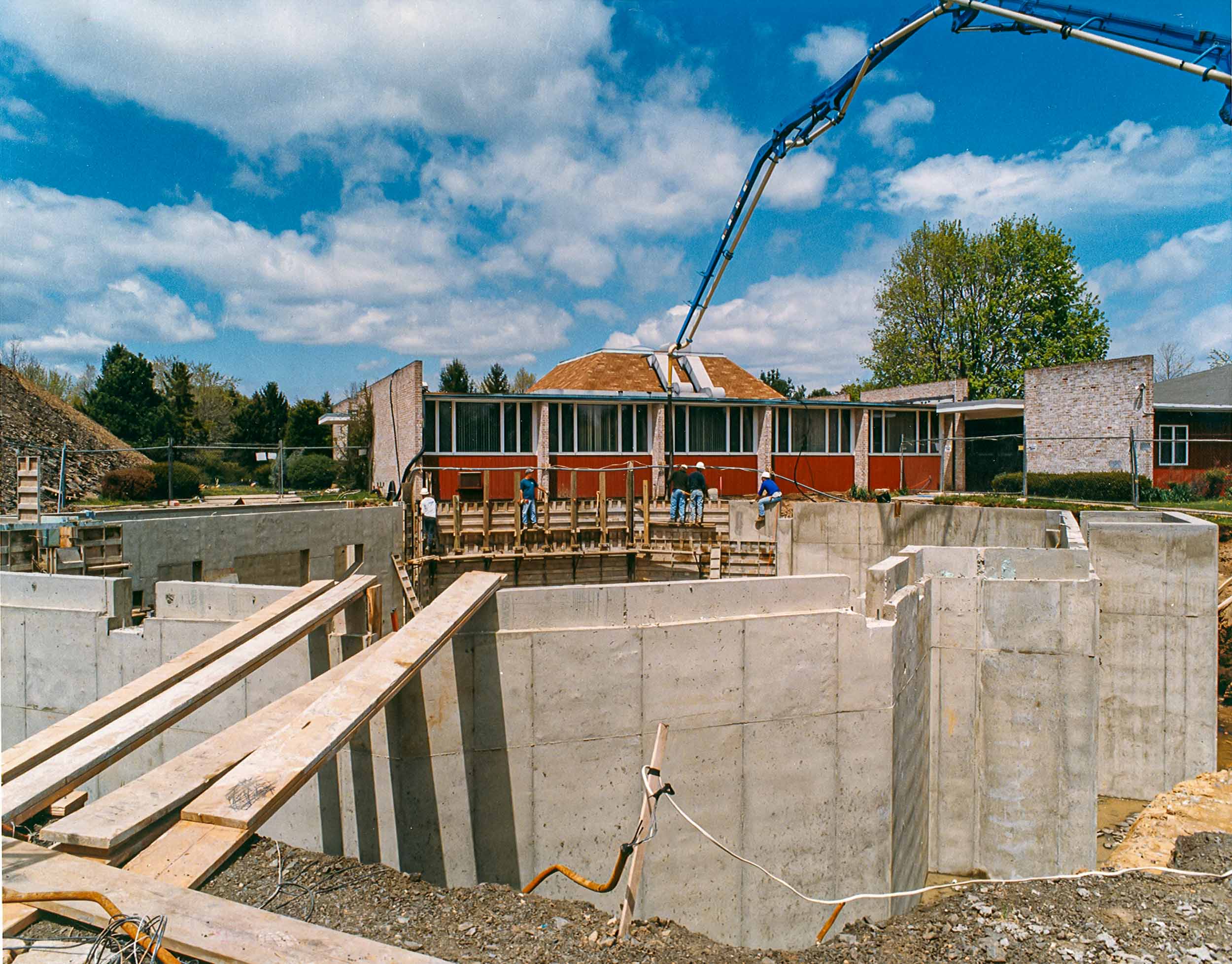
Featured Projects
Abiding Presence Lutheran Church
Abiding Presence Lutheran Church
Ewing, NJ
Project Description:
C & C Construction Management Inc. successfully completed a significant expansion project for the Abiding Presence Lutheran Church in Ewing, New Jersey. The project entailed the construction of a new 10,000 square foot sanctuary addition, designed to enhance the worship experience for the church’s congregation.
Details:
Sanctuary Addition: The new sanctuary spans 10,000 square feet, providing a spacious and modern environment for worship services and community gatherings.
Design and Architecture:The addition features contemporary architectural elements that complement the existing church structure while incorporating modern design aesthetics.
Amenities and Features: The sanctuary includes state-of-the-art audio-visual systems, comfortable seating arrangements, and enhanced lighting to create an inviting atmosphere for worshipers.
Construction Excellence: C & C Construction Management Inc. adhered to the highest standards of quality and craftsmanship throughout the construction process, ensuring the project was completed on time and within budget.
Community Impact: This expansion allows Abiding Presence Lutheran Church to better serve its growing congregation and host larger community events, strengthening its role as a vital community hub.
The successful completion of this project underscores C & C Construction Management Inc.’s commitment to delivering exceptional construction services and contributing to the growth and enhancement of local community institutions.
Beth Chaim
Feasterville, PA
Project Description: C & C Construction Management Inc. undertook a comprehensive project for Congregation Beth Chaim in Feasterville, Pennsylvania, which involved the construction of a new sanctuary and extensive alterations, encompassing approximately 15,000 square feet. This project aimed to enhance the functionality and aesthetics of the congregation’s facilities. Details: Sanctuary Construction: The new sanctuary provides a spacious and serene environment for worship, designed to accommodate the growing needs of Congregation Beth Chaim. The design emphasizes both spiritual ambiance and community connection. Alterations and Renovations: The project included significant alterations to existing structures, enhancing the overall layout and usability of the facility. This involved updating interior spaces to improve flow and functionality. Architectural Collaboration: The project was a collaborative effort between Wolfgang Rapp & Associates and Del Ciotto Architects, Inc., ensuring a blend of innovative design and practical functionality. The architectural vision aimed to create a harmonious balance between tradition and modernity. Modern Amenities: The updated facility features advanced audio-visual systems, energy-efficient lighting, and modern HVAC systems to ensure comfort and convenience for the congregation. Quality Construction: C & C Construction Management Inc. maintained rigorous quality standards throughout the construction process, delivering a finished product that meets both the practical and aesthetic needs of the congregation. Community Impact: The enhanced facilities enable Congregation Beth Chaim to better serve its members and the wider community, offering a welcoming space for worship, education, and community events. The successful completion of this project highlights C & C Construction Management Inc.’s dedication to excellence in construction and their commitment to supporting the growth and development of local community institutions.Linconia Tabernacle Christian Center
Trevose, PA
Project Description: C & C Construction Management Inc. was honored to collaborate with the Linconia Tabernacle Christian Center in Trevose, Pennsylvania, to construct a new sanctuary encompassing approximately 23,000 square feet. This expansive project aimed to provide a modern and spacious environment for worship and community activities.
Details:
- Sanctuary Construction: The new sanctuary, spanning 23,000 square feet, offers an expansive and welcoming space designed to accommodate the congregation’s growing needs. The design focuses on creating a serene and inspirational atmosphere for worship services and gatherings.
- Architectural Design: The sanctuary features a contemporary architectural style, blending traditional elements with modern aesthetics. The design ensures an inviting and functional space that enhances the worship experience.
- State-of-the-Art Amenities: The new facility includes advanced audio-visual systems, optimized acoustics, energy-efficient lighting, and a comfortable seating arrangement to ensure an engaging and uplifting worship experience.
- Construction Excellence: C & C Construction Management Inc. maintained the highest standards of quality and craftsmanship throughout the project, ensuring that the sanctuary was built to the exacting specifications and expectations of the Linconia Tabernacle Christian Center.
- Community Impact: The new sanctuary allows the Linconia Tabernacle Christian Center to better serve its congregation and the surrounding community, providing a versatile space for worship, community events, and various programs.
- Enhanced Facilities: Alongside the sanctuary, additional amenities were incorporated to support the center’s activities, including multi-purpose rooms, administrative offices, and improved accessibility features.
The successful completion of this project underscores C & C Construction Management Inc.’s commitment to delivering exceptional construction services and contributing to the growth and enrichment of community-focused institutions.
Philadelphia Christian Center
Bensalem, PA
Project Description: C & C Construction Management Inc. proudly partnered with the Philadelphia Christian Center in Bensalem, Pennsylvania, to construct a new 15,000 square foot facility. This comprehensive project was designed to enhance the church’s capacity to serve its congregation and the community, featuring a narthex, offices, classrooms, a daycare center, and a sanctuary.
Details:
- Facility Construction: The new 15,000 square foot facility provides a multifaceted space designed to meet the diverse needs of the Philadelphia Christian Center. The layout is thoughtfully planned to ensure seamless integration of various functional areas.
- Narthex: The narthex serves as a welcoming and spacious entryway, creating an inviting atmosphere for congregation members and visitors alike.
- Offices: Modern and efficiently designed office spaces were included to support the administrative functions of the church, enhancing operational efficiency.
- Classrooms: The facility includes multiple classrooms equipped with modern amenities, providing an ideal environment for educational programs, Bible studies, and community meetings.
- Daycare Center: A state-of-the-art daycare center was constructed to offer safe, nurturing, and stimulating care for children, supporting working families within the congregation and the wider community.
- Sanctuary: The sanctuary, designed with a focus on comfort and acoustics, offers a serene and inspirational space for worship services. Advanced audio-visual systems and energy-efficient lighting enhance the worship experience.
- Architectural Design: The architectural design of the facility harmonizes modern aesthetics with functional requirements, ensuring an inviting and practical environment for all users.
- Construction Quality: C & C Construction Management Inc. adhered to the highest standards of construction quality, delivering a facility that meets the stringent expectations of the Philadelphia Christian Center.
- Community Impact: This new facility enables the Philadelphia Christian Center to expand its services and outreach programs, fostering a stronger sense of community and providing a versatile space for various activities and events.
The successful completion of this project highlights C & C Construction Management Inc.’s dedication to excellence in construction and their commitment to supporting the growth and development of community-oriented institutions.
