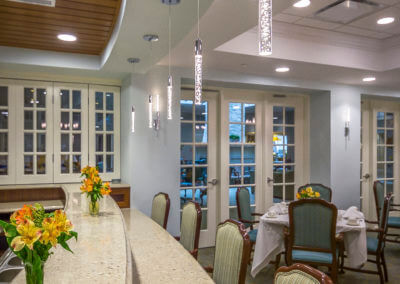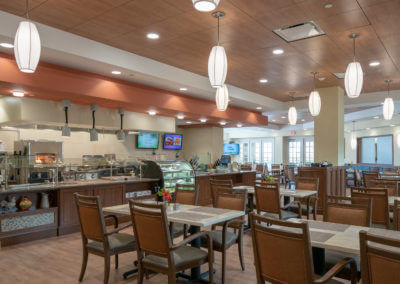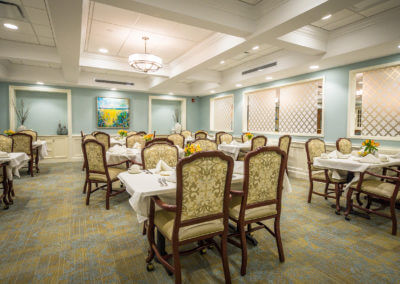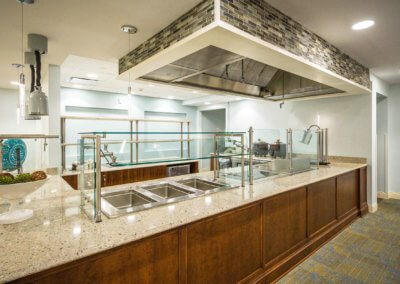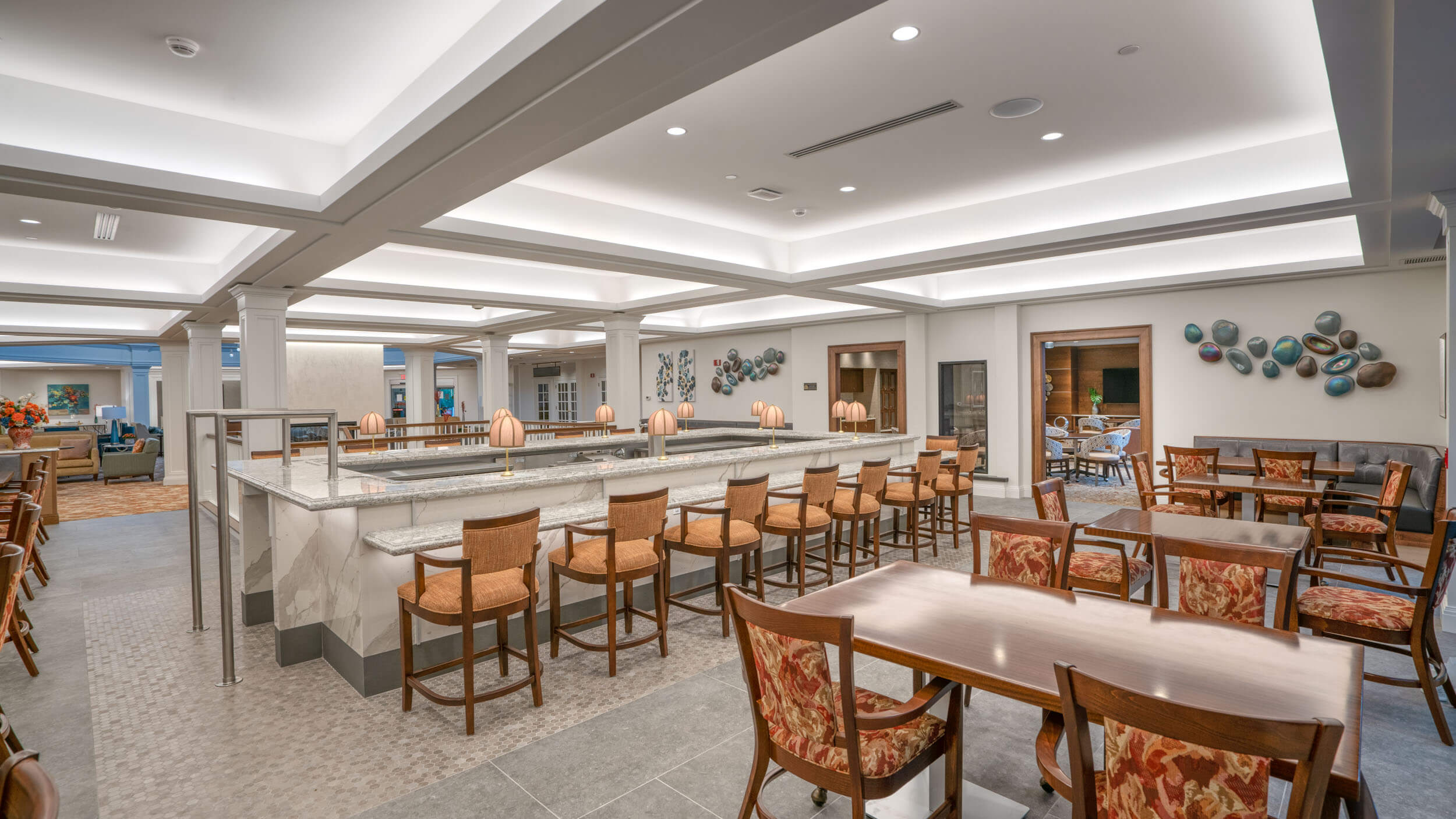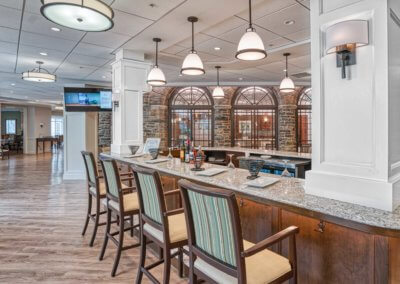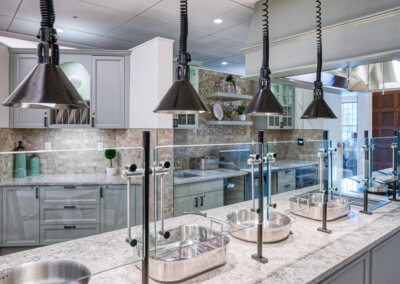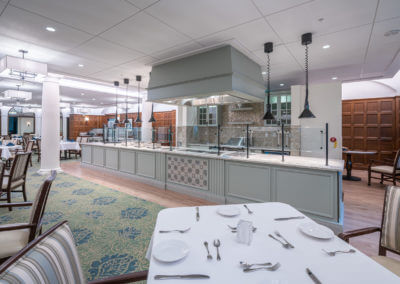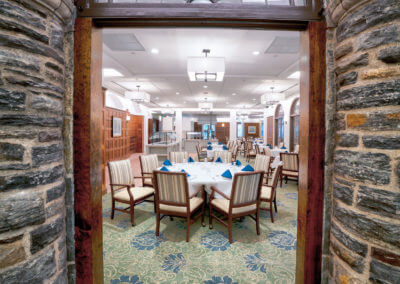About C & C Construction
Since our founding in 1990, C&C Construction Management, Inc has built over 250 projects in the senior living markets including independent living, assisted living, memory care, skilled nursing and rehabilitation facilities in Pennsylvania, New Jersey, Delaware and New York. We are proud to offer the best possible service in senior living construction.
[/difl_advancedtabitem][difl_advancedtabitem title=”Singular Focus” at_button_button_url_new_window=”1″ image_wrapper_margin=”0px|0px||0px|false|false” image_wrapper_padding=”0px|0px|0px|0px|false|false” content_margin=”400px|0px|50px|0px|false|false” content_padding=”|50px||50px|false|false” _builder_version=”4.9.1″ _module_preset=”default” title_text_color=”#000000″ text_text_color=”#FFFFFF” header_2_font=”Abhaya Libre|800|||||||” header_2_text_color=”#FFFFFF” header_2_font_size=”35px” background_color=”rgba(0,0,0,0.4)” background_enable_color=”on” background_image=”https://www.cccmgmt.com/wp-content/uploads/2020/11/heartis-art-1.jpg” background_enable_image=”on” background_blend=”overlay” custom_margin=”|0px||0px|false|false”]Singular Focus
Our singular focus on senior living means C&C Construction is the most skilled at completing your job to the highest quality. We are confident that our team is the most adept in the industry at meeting the complex regulations required for this type of construction, while working safely and efficiently within occupied buildings.
[/difl_advancedtabitem][difl_advancedtabitem title=”Experience” alt=”Shubert Pavillion at Lilian Booth Actors Home” at_button_button_url_new_window=”1″ image_wrapper_margin=”0px|0px||0px|false|false” image_wrapper_padding=”0px|0px|0px|0px|false|false” content_margin=”400px|0px|50px|0px|false|false” content_padding=”|50px||50px|false|false” _builder_version=”4.9.1″ _module_preset=”default” title_text_color=”#000000″ text_text_color=”#FFFFFF” header_2_font=”Abhaya Libre|800|||||||” header_2_text_color=”#FFFFFF” header_2_font_size=”35px” background_color=”rgba(0,0,0,0.4)” background_enable_color=”on” background_image=”https://www.cccmgmt.com/wp-content/uploads/2020/10/CC-Hat-1.jpg” background_enable_image=”on” background_blend=”overlay” custom_margin=”|0px||0px|false|false”]Experience
Our team members bring decades of experience in the senior living market. Many of our foremen and superintendents have been with C&C for 30 years. This level of knowledge – especially our skill at working with staff to minimize disturbances to residents’ lives.
[/difl_advancedtabitem][difl_advancedtabitem title=”Premium Service” alt=”Shubert Pavillion at Lilian Booth Actors Home” at_button_button_url_new_window=”1″ image_wrapper_margin=”0px|0px||0px|false|false” image_wrapper_padding=”0px|0px|0px|0px|false|false” content_margin=”400px|0px|50px|0px|false|false” content_padding=”|50px||50px|false|false” _builder_version=”4.9.1″ _module_preset=”default” title_text_color=”#000000″ text_text_color=”#FFFFFF” header_2_font=”Abhaya Libre|800|||||||” header_2_text_color=”#FFFFFF” header_2_font_size=”35px” background_color=”rgba(0,0,0,0.4)” background_enable_color=”on” background_image=”https://www.cccmgmt.com/wp-content/uploads/2019/12/actors_done-1.jpg” background_enable_image=”on” background_blend=”overlay” custom_margin=”|0px||0px|false|false”]Premium Service
Whether we’re completing apartment renovations or a brand-new campus, we approach every project with the same personalized service. Our goal is to build lasting relationships with our clients through quality workmanship and projects completed on time and within budget.
[/difl_advancedtabitem][/difl_advancedtab]Examples of Recently Completed Dining Rooms
Oaks At Denville
Crane’s Mill
Winchester Gardens
Oaks At Denville
C & C completed a multiphase interior renovation of this 19,300 square-foot occupied CCRC. Renovations included creating a modern new clubhouse featuring a chef’s table, open cooking area for demonstrations, and chef-attended food stations. The Bistro was expanded to provide more seating for casual meals and a new lounge provides space for relaxing and socializing. A new beauty salon and exercise studio were added, as well as an expanded fitness and massage room.
C & C recently completed additions and renovations to the Town Center project including the front entrance, town square, roof deck, café dining, bar area, rotunda, game room lounge, and concierge desk.
Winchester Gardens
Multi-phased project consisting of alterations to the ground floor of an existing assisted living wing in a continuing care retirement community.
