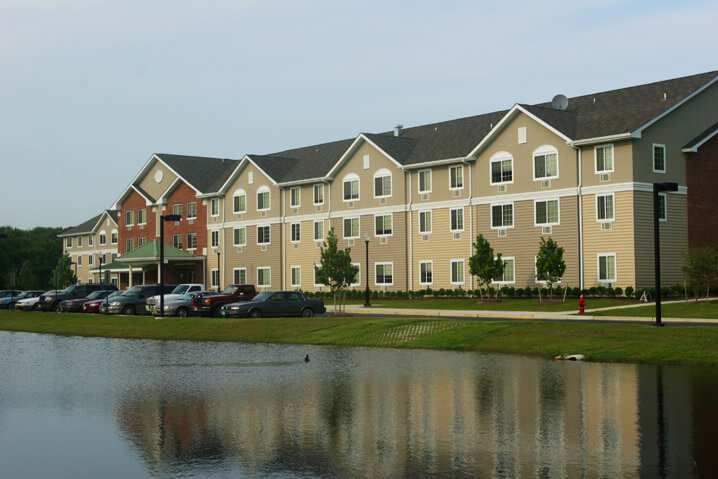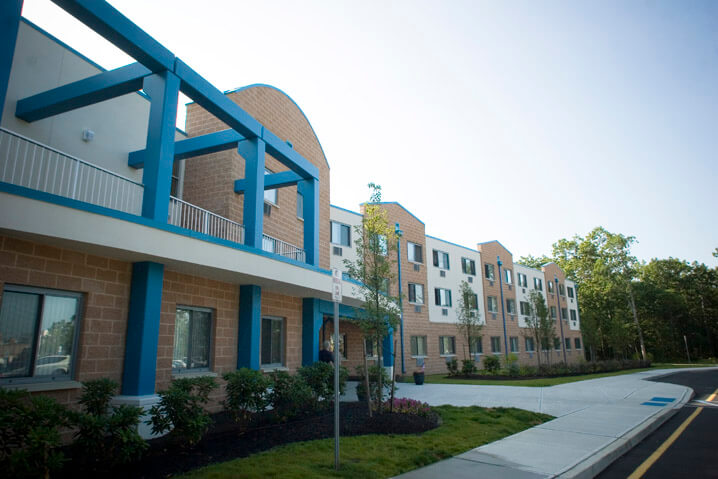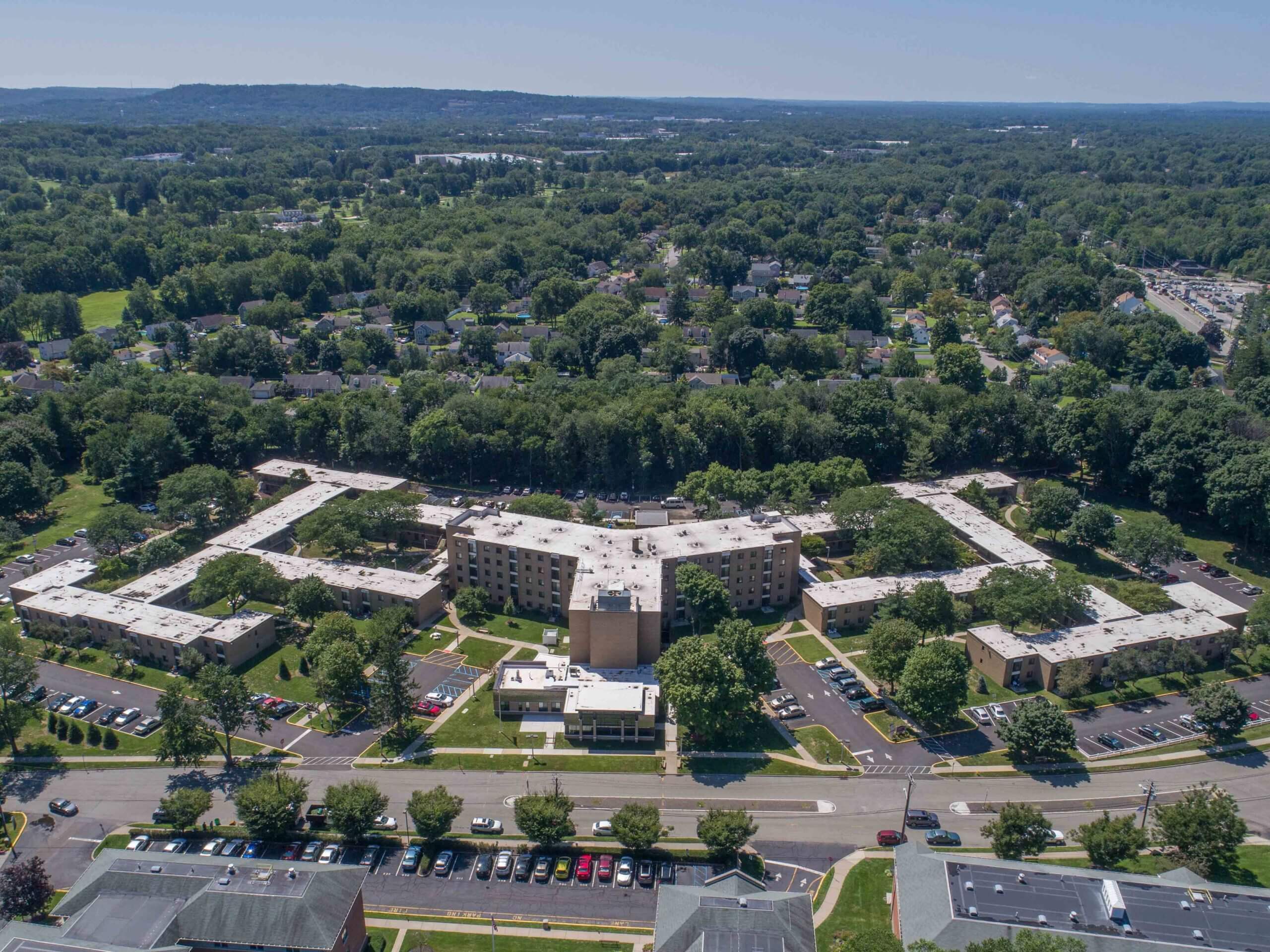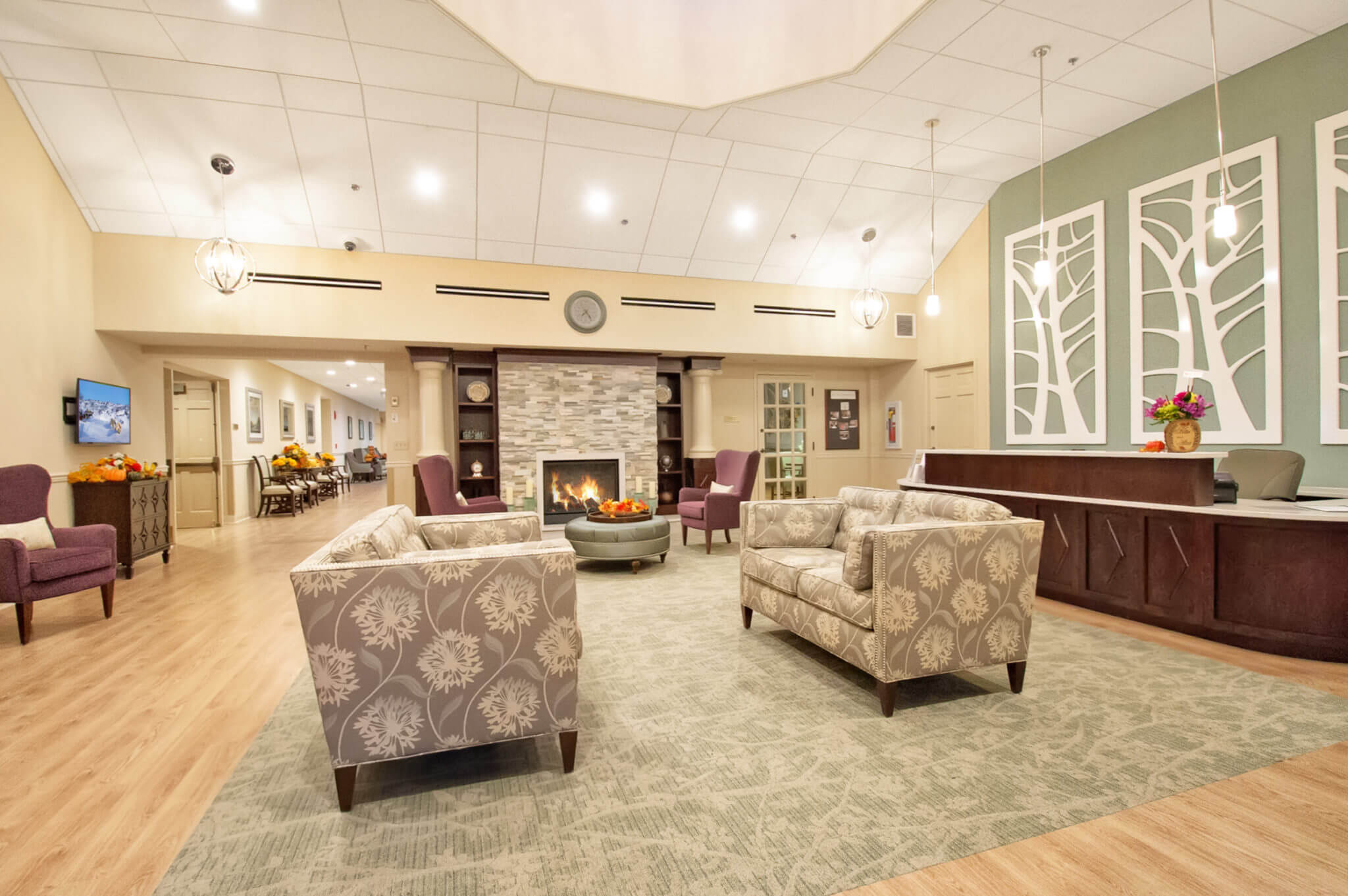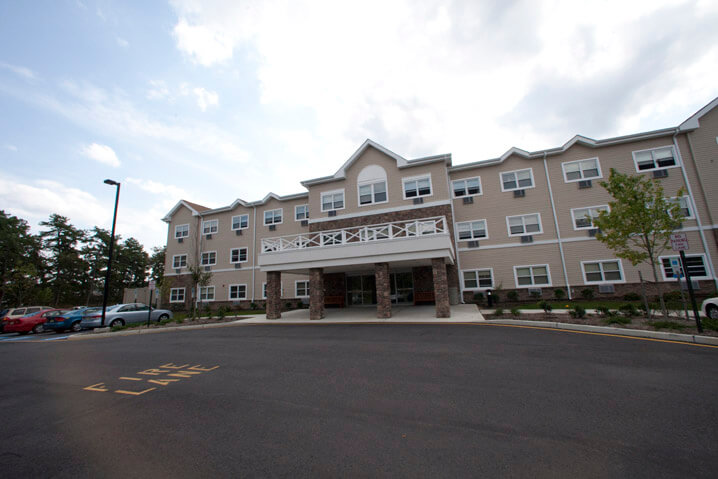
Bidder Information
BIDDER: C & C Construction Management, Inc.
10063 Sandmeyer Lane
Philadelphia, PA 19116
(215) 673-1799
www.cccmgmt.com
Contact:
Frank Stoltz – Senior Estimator
FStoltz@cccmgmt.com
(215) 673-1799
Officers:
Vince Celenza – President & CEO
Gina Tracy – CFO
We have a sound financial base which include banking relationships with:
Santander Bank (formerly Sovereign), Citizens Bank, First Trust, and TD Bank
Surety Company:
Ohio Casualty Company
Agent: Rosenberg & Parker
455 S. Gulph Road, Suite 400, King of Prussia, PA 19406
Contact: Christine Hrusovsky (610) 667-5200
Mission Statement
HUD / NJHMFA Projects
Stafford By The Bay
Manahawkin, NJ
The Oaks At Tom River Senior Apartments
Whiting, NJ
Wayne Senior Sisco Village
Wayne, NJ
Crestwood Manor “D” Wing
Whiting, NJ
Safety
C&C’s Safety Record:
Experience Modification Factor is 0.8950.
C&C makes safety a top priority and establishes a “safe culture” on every jobsite. At the beginning of each new project, it is mandatory that all subcontractors submit their safety manual to our office before work commences. Our team in field continues with our safety efforts each day by conducting toolbox talks, reiterating site-specific hazards and the required work practices necessary to maintain a safe working environment for everyone; all contractors are required to attend these safety meetings. In addition to these safety meetings, our safety officer, Gary Grisafi visits every jobsite on a bi-weekly basis to ensure that all personnel on-site are in compliance with the latest OSHA requirements and safety regulations. He performs tool and equipment inspections and confirms that every team member and subcontractor has received the proper training PPE, fall protection and are attending the daily toolbox talks.Quality Control
C & C’s quality management system includes comprehensive operating procedures, checklists, and proper employee training to ensure an outstanding final product. Our quality assurance officers meet with onsite superintendents regularly to ensure that company expectations are met throughout all stages of construction, rough, prior to sheetrock, closing up ceilings, all finishes etc. We utilize 360 cameras that are integrated with our Procore platform to identify flaws that need correction. The QC team sends an alert via procore to the responsible subcontractor so there is no confusion, once the item is corrected the QC team does a final walk through. We’ve found that this QC phase minimize any architect/owners punch list. Throughout the project our in house project coordinator gathers all necessary product information, Flame Spread Data, warrantees, cleaning instruction, MSDS, as builts, etc for when the building is complete a digital copy of all close out documentation is ready when the building is occupied. Our team members and our subcontractors understand our commitment to quality and never accept “good enough.” Our stringent quality control results in expedited turnover to the owner.Green Construction Experience
The C&C project team has been engaged in many projects involving sustainable features and energy efficient design including Green Enterprise, Energy Star, LEED, and Green Futures. We continually strive to keep abreast of current sustainability trends through seminars, training, and on-line courses.
One of our completed projects, Robert Noble Manor, was constructed utilizing many Green Elements. This project complied with the requirements of the Green Futures program and was built using the modular construction approach, which further enhanced the sustainability of the project. C&C worked closely with the design team assisting in the selection of materials, means, methods, and equipment to exceed the sustainability goals while maintaining the budget. Some of the items featured on this project are Low VOC products, Non-vinyl flooring, Energy Star appliances, high MERV air filters, low flow plumbing fixtures, energy efficient lighting, and an in-house recycling center with a program for each resident unit. Upon completion of the project, 3rd Party Green Future Certified Engineers commissioned the building and performed the required field testing such as blower door tests to ensure the facility performed per the stated design requirements
In addition to completing projects with Green Elements, C&C has implemented strategies to support sustainable practices such as a company-wide recycling program at our offices and on our job sites by utilizing comingled or single stream dumpsters to divert waste from landfills. We have also renovated our offices to incorporate LED lights, Energy Star appliances, and low flow plumbing fixtures.
C&C utilizes local suppliers and manufacturers whenever possible to not only reduce the carbon footprint of materials used on our projects, but to also support the local economies. A few examples are utilizing local Millwork Vendors, purchasing flooring from Floorfolio, who manufacturers their products in New Jersey, and working with lighting consultants to use light fixtures manufactured in New Jersey, Massachusetts, and other areas in the United States.
PRE-CONSTRUCTION SERVICES
Design Development Phase
During this phase C&C will work with the project team to evaluate the project and produce design development documents for pricing. We have assumed attendance at Bi-weekly or Monthly Design Meetings with the project team to keep connected and abreast of any issues or design decisions. We will schedule additional site visits to evaluate the existing conditions and perform exploratory work as required to evaluate existing conditions and limit unforeseen challenges. C&C will also review progress drawings for any constructability issues and or conflicts and hold separate Design Coordination Meetings with selective subcontractors if needed. In addition we will use our in-house Construction Review Document Checklist that we have developed through the years working on countless senior living projects. C&C will collaborate with the Project Team to bring maximum value and efficiency to the Frederick Living Phase 1 Project and specifically target the following areas. Upon the completion of Design Development documents C&C will prepare the following:- Itemized estimate based on typical unit/building layouts with selective subcontractor input
- Value Engineering Analysis and Recomendations
- Preliminary Project Schedules and Logistics Plans
Construction Documents Phase
As the drawings reach a more advanced stage C&C will assist the project team as needed and have assumed continued attendance at Design Meetings. As more detailing is included in the drawings C&C will continue to review the drawings for any additional constructability issues and provide feedback as necessary. Upon completion of the construction documents C&C will prepare the following:- Itemized GMP estimate with (3) subcontractor proposals for all trades
- Detailed Project Schedules
- Logistics Plans
CONSTRUCTION SERVICES
Agency Approvals
C&C will assist the owner and design professionals in obtaining all necessary agency approvals and permits. We understand the importance of obtaining approvals to begin construction in a timely manner and according to schedule. Our approach is to become familiar early on with the specific approvals in each jurisdiction that we work and develop a working relationship with the individuals at each government agency involved.Job Meetings
Bi-weekly job meetings will be held with the project team to provide updates and look aheads as the project progresses. Communication is the cornerstone of a successful project and C&C will establish a clear path of communication and reporting for the project team. C & C will prepare meeting minutes and distribute to the project team. Toolbox talk meetings will also be held as necessary at the jobsite with subcontractors and onsite management team. These meetings will be used to review construction activity coordination and will most importantly reinforce safety procedures and specific concerns.Project Staff Experience And Resumes

FRANK STOLTZ , LEED APBD+C
Senior Estimator
C & C Construction Management Inc., 2016 – Present
Director of Project Development at C&C Construction Management with experience in conceptual/design
development estimating and an expertise in sustainable construction.
Pennsylvania State University
B.S., Structural Design and Construction Engineering, May 1999
PROFESSIONAL EXPERIENCE
C&C Construction Management – Philadelphia, PA Senior Estimator – 2016 to Current
• Oversee Estimating Department • Manage Pre-Construction Process from Conceptual through Final Design o Develop Conceptual and Schematic Estimates Utilizing Historical/Benchmark Cost Data o Solicit Pricing for and Coordinate Site Surveys – Geotech, Haz. Mat., Utility Mark Out o Coordinate Investigative Work o Produce Design Development and Final Construction Estimates o Perform Constructability Reviews o Compile Value Engineering List for Owner/Design Team Consideration o Prepare Construction Schedules o Schedule/Attend Design Coordination Meetings o Prepare Logistics/Phasing Plans Dale Corporation – Glenside, PA Senior Estimator 2008 to 2016 • Lead Estimator on the Following notable Awarded Projects: o Residential Projects • Queen Lane Redevelopment – $20M • Strawberry Mansion and Oakdale Street Redevelopment – $22M • UFAS Renovations at (4) Sites – $30M o Commercial Projects • Dining Hall at Rosemont College – $3.8M • Addition and Renovation at the King of Prussia Mall – $17M • PHA Office Fit-Out – $4M • Completed LEED and Passive House Certification Cost Estimates for Projects
C & C Construction Management Inc., 2003 – Present
Responsibilities include:
• Managing office support project engineer team & all field Project Managers & Superintendents
• Assuring company policies & procedures are being followed including:
o Budget Control
o Planning
o Scheduling
o Quality Control
o Safety
Temple University, 2002, Construction Engineering
Proficient in AutoCAD, Expedition and Primavera
PROFESSIONAL EXPERIENCE
Heartis – Senior. Living. – Warminster, PA
Construction of 162,000 square feet of independent living, assisted living and memory care apartments. The community will feature large, secured courtyards and walking paths; beautifully landscaped grounds and gardens; game and activity rooms; a large dining room serving chef-prepared, home-cooked meals; ongoing social and recreational activities; a beauty parlor and barber shop; relaxing common areas; & luxurious finishes.
1830 Rittenhouse Square, Philadelphia, PA
Demolition of exterior balconies on the east elevation and replacing the existing concrete on metal deck with metal galvanized
grating.
Winchester Gardens, Maplewood, NJ
Multi-phased project consisting of new assisted living additions, renovations to the existing healthcare, independent living
apartments and common areas
Renaissance Healthcare – Philadelphia, PA
Interior alteration to occupied nursing home
Manchester Senior Housing HMFA #02941 – Whiting, NJ
Interior Renovations to existing apartments and Common Areas
Park Corner Apartments – Paterson, NJ
Construction of a new Mixed Use Building approximately 15,000 SF
Brookside Nursing & Rehabilitation Center – Roslyn, PA
Addition and renovations to existing healthcare facility
Wiley Christian Retirement Community – Marlton, NJ
Renovations to existing apartments and healthcare facility
Daughters of Israel – West Orange, NJ
Renovations to occupied facility
The Atrium at Navesink Harbor – Red Bank, NJ
Construction of a new 8-story Senior Living Community, including renovations of the existing 14-story tower
Foothill Acres Nursing & Rehabilitation Center – Hillsborough, NJ
New 2-Story, 108,000 S.F. 240-Bed Healthcare Center
Medford Leas – Medford, NJ
New addition to the Community Building
Interior renovations and alterations to the Atrium, Reception area and the Gift Shop
Meadow Lakes Skilled Nursing Center – Hightstown, NJ
Additions and interior renovations to an existing skilled nursing center (multi-phased project)
Crestwood Manor – Whiting, NJ
New Amenity addition and renovations including Café, Library, Billiards Room and Natatorium
Monmouth Care Center – Long Branch, NJ
Multi-phased project including additions and renovations to an occupied healthcare facility and renovating of kitchen while in
operation.
Gloucester Manor Healthcare – Sewell, NJ
Renovations of an occupied 67,000 SF long-term care facility maintain bed count to preserve revenue
Plainfield Tower West – Plainfield, NJ
Complete Renovations of existing occupied senior housing community including all Interior Units, Hallways, Fire Systems and complete window
replacement
Manchester Senior Housing – Whiting, NJ
3 story, 68,121 SF Senior Housing Complex

C & C Construction Management Inc., 2016 – Present
Responsibilities include
• Assisting estimating team with descoping and awarding of contracts to subcontractors
• Creating and maintaining project schedule and budget
• Managing project scope and changes
• Setting goals and tracking project performance
• Developing comprehensive logistics plans
• Managing resources to achieve project objectives
• Providing project status reports and updates
• Documenting meeting minutes for subcontractor and owner meetings
• Coordinating bi-weekly project meetings with owners/design team and documenting meeting
minutes
• CHC Certified Healthcare Constructor, January 2019
• Silica Awareness, 2019
• Asbestos Awareness, 2019
• Fall Protection, 2019
• 30-Hour OSHA Training, March 2015
• Mold Prevention and Awareness Training Certificate, January 2012
• Temple University, BS Construction Management 2011
• Procore
• Submittal Exchange
• Microsoft Project
• Bluebeam
• Primavera
PROFESSIONAL EXPERIENCE
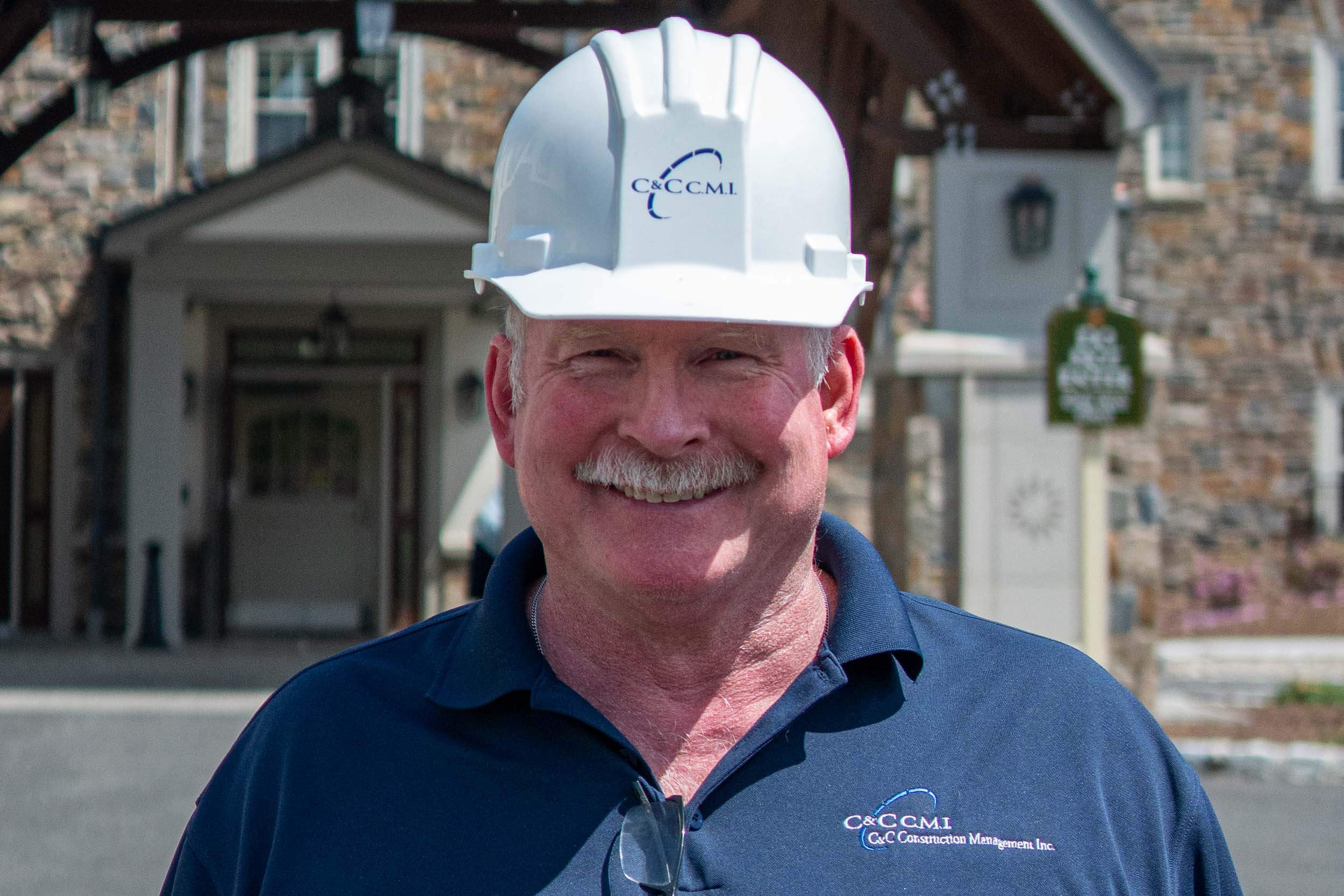
C & C Construction Management Inc., 1990 – Present
- Maintain schedule & budget
- Coordination and layout with all trade subcontractors
- Arranging all field inspections with local authorities
- Coordination of third-party quality control engineers
- Ensuring the safety & compliance of the site
PROFESSIONAL EXPERIENCE

Responsibilities include:
- Managing office support project engineer team & all field Project Managers & Superintendents
- Assuring company policies & procedures are being followed including:
- Budget Control
- Planning
- Scheduling
- Quality Control
- Safety
PROFESSIONAL EXPERIENCE
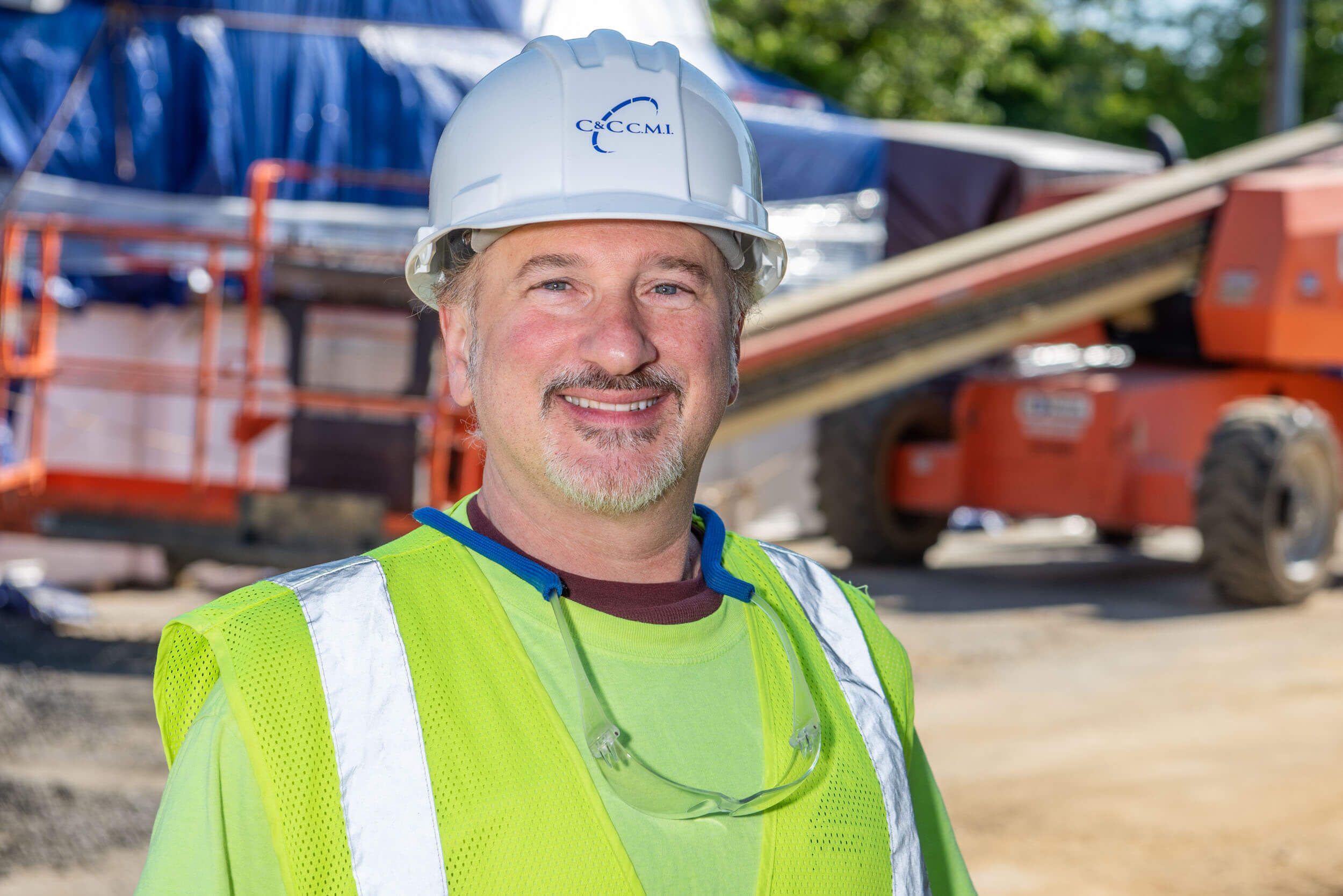
Responsibilities include:
CERTIFICATES & TRAINING
Construction Phase Organizational Chart
C & C Construction Management Inc.
Senior Project Manager
Steve Mirarchi
Safety Officer
Gary Grisafi
Project Manager
Vincent Celenza Jr.
Superintendent
Robert Moser
Quality Control
Wes Troutman
