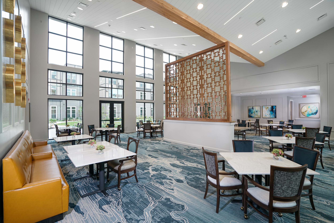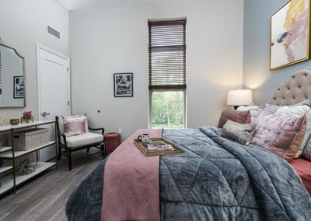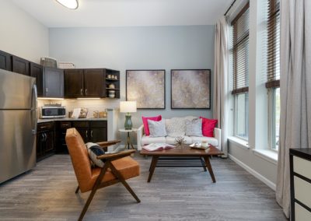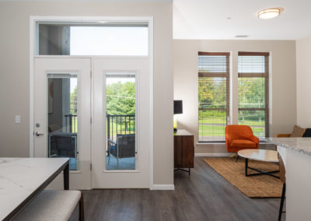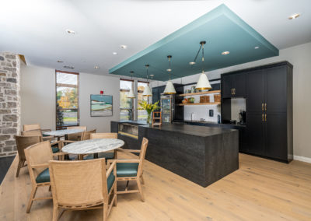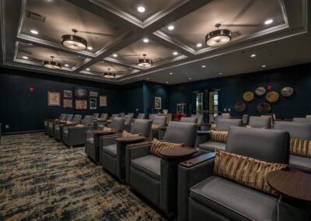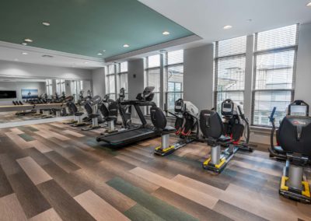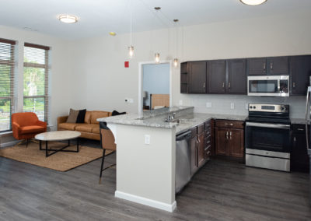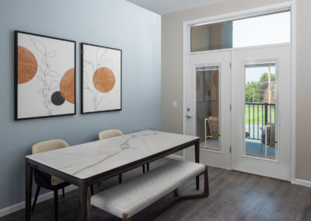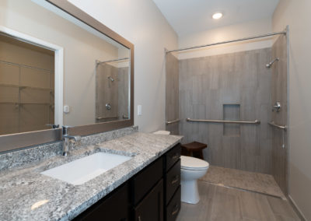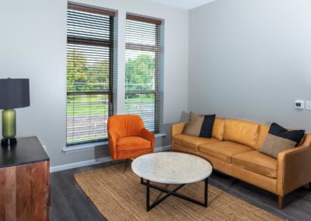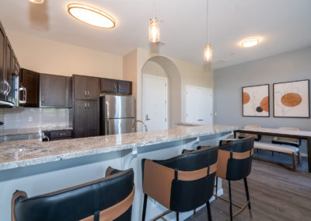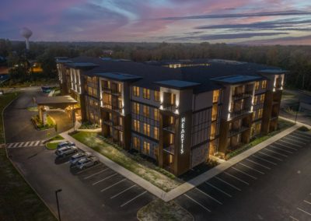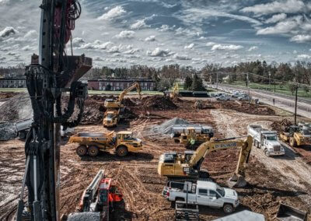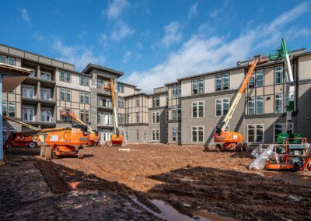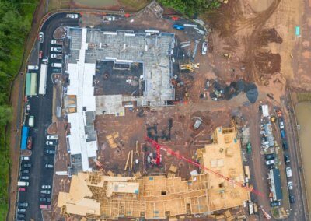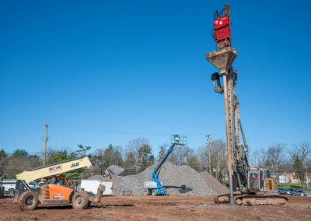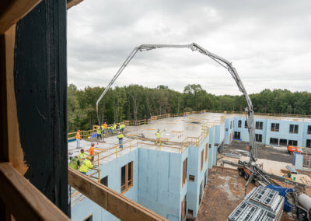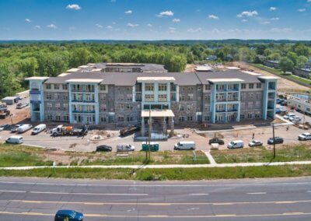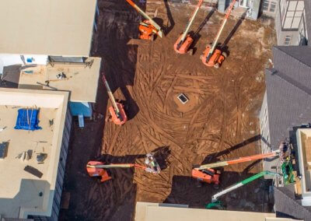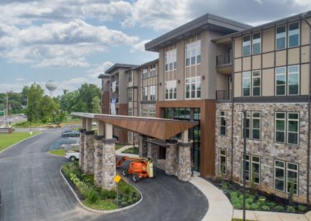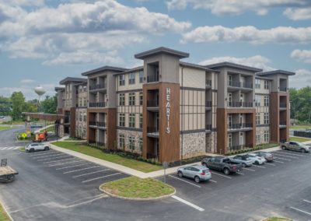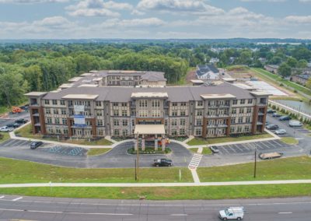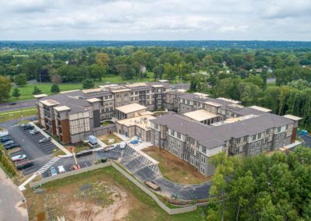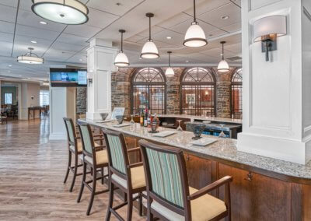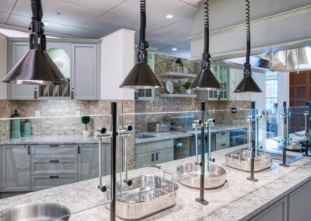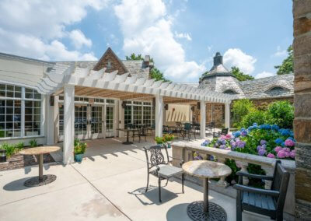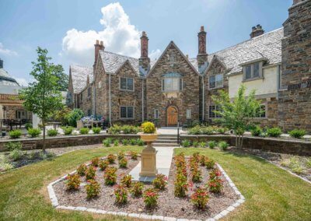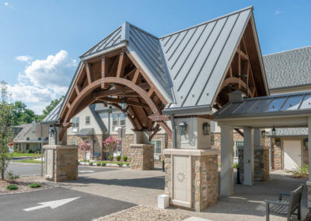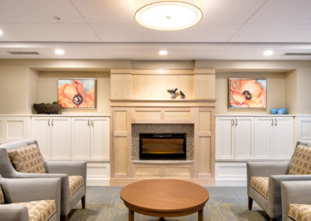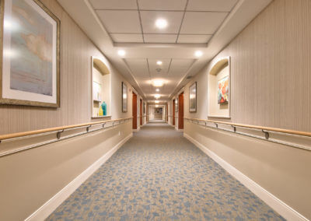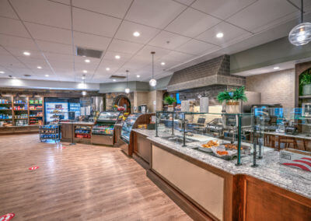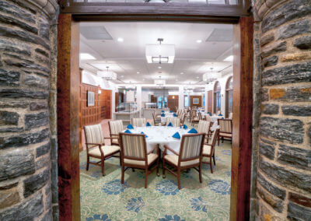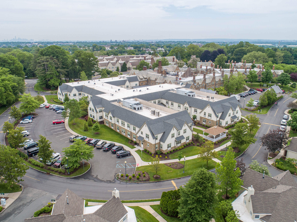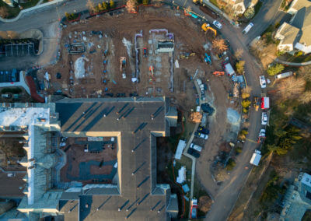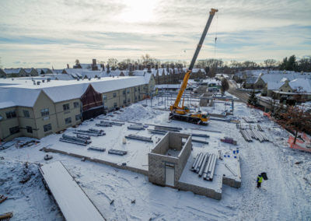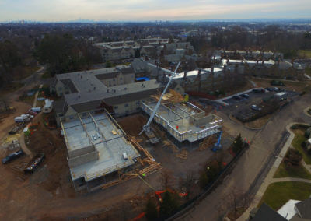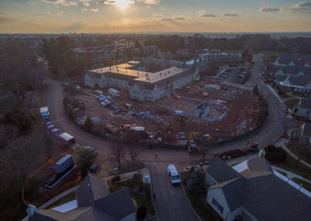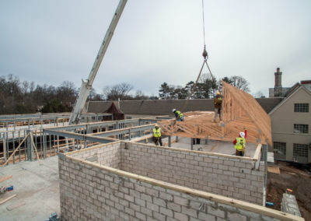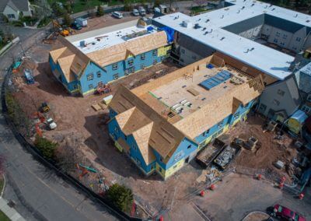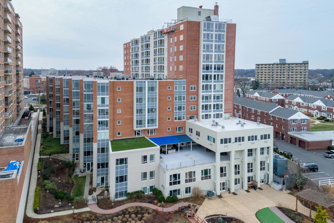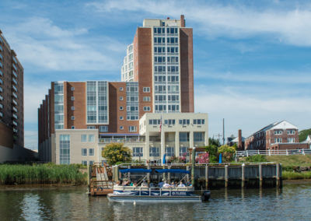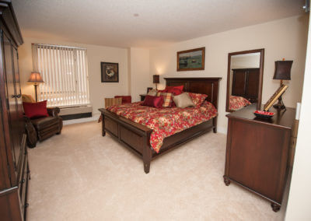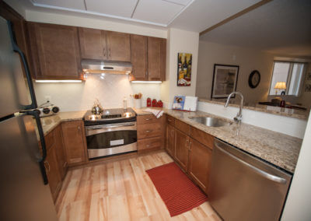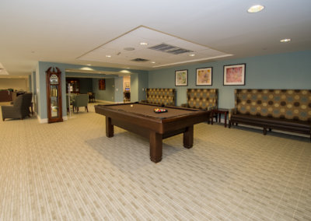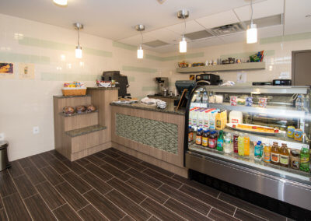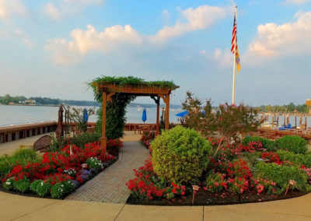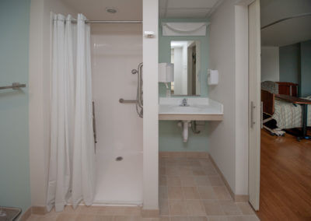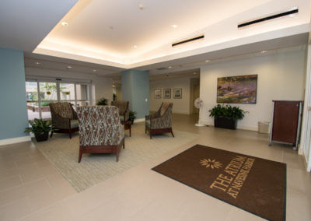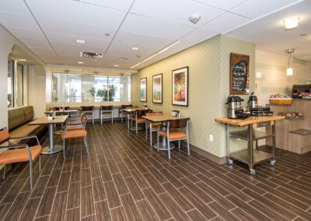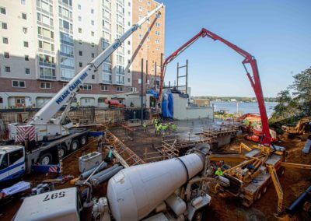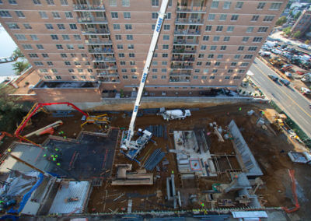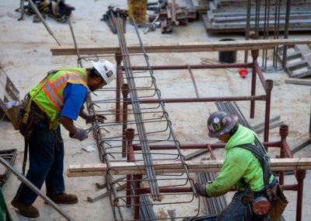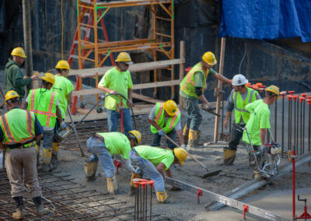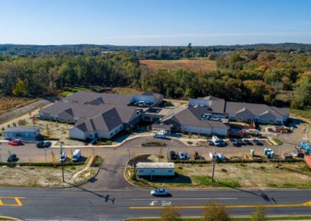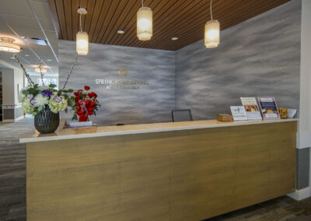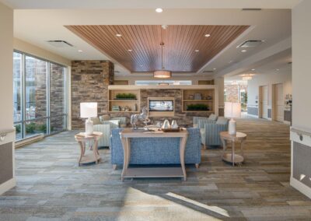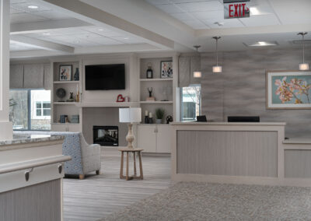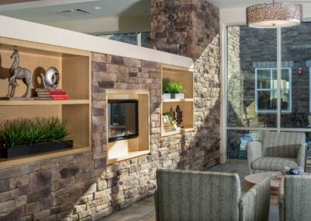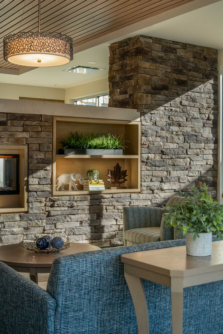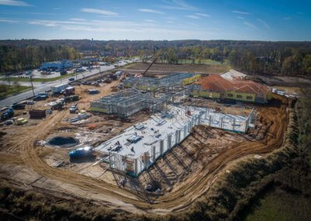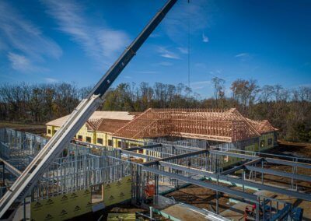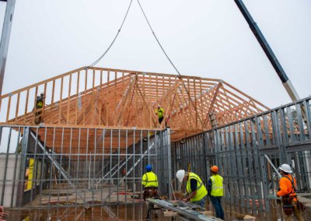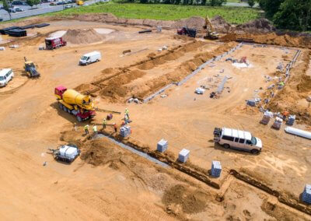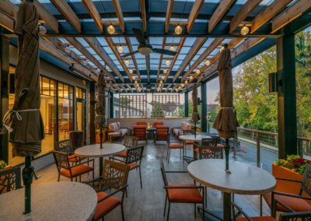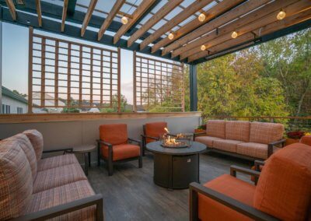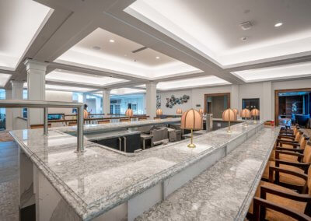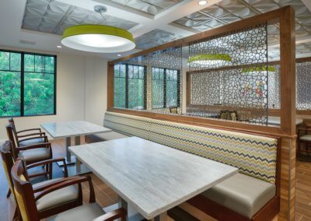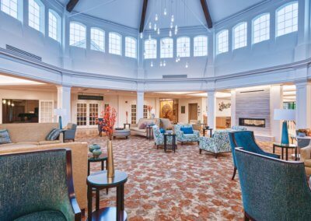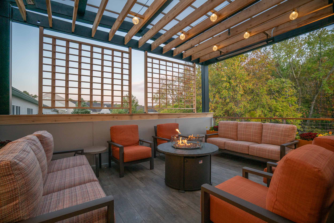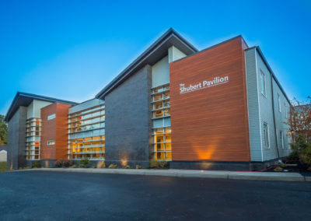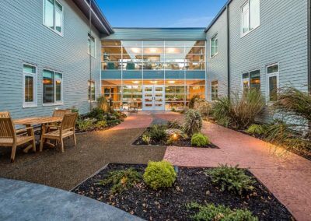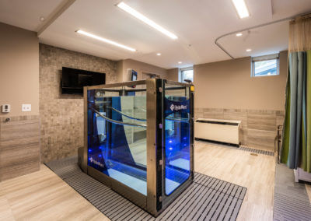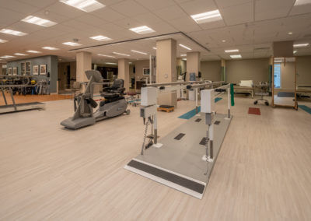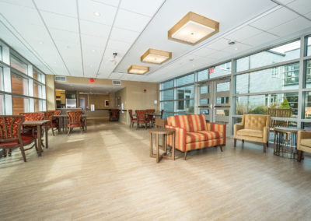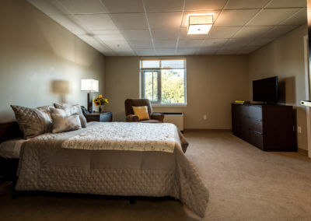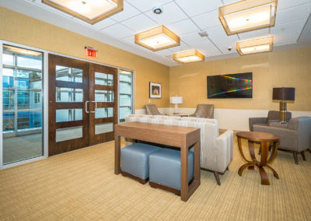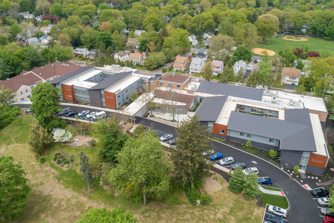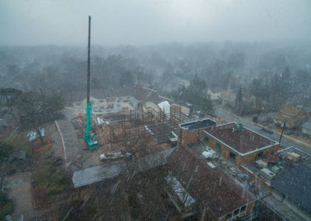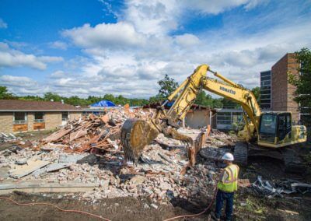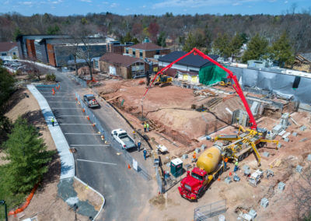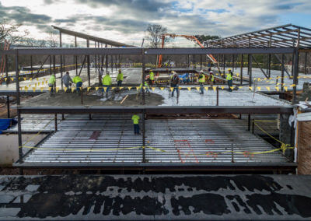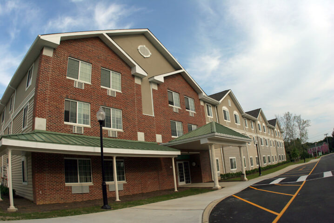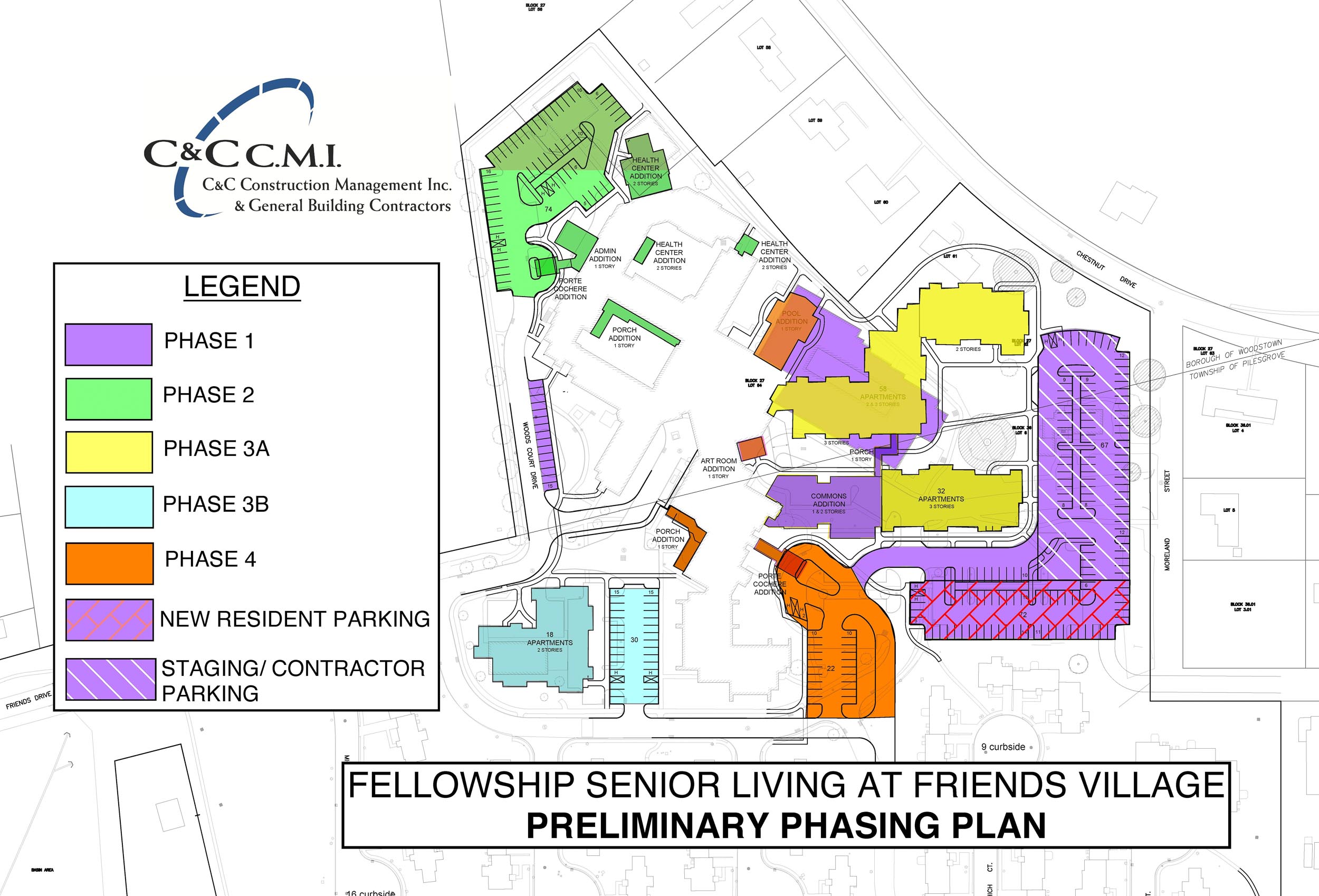
Request For RFP
Basic Information
Company Information
C & C Construction Management Inc., founded in 1990 has been in business for over thirty-two years and has grown into a versatile construction management and general contracting firm, specializing and solely dedicated to the senior living market including Independent Living, Assisted Living, Memory Care, Skilled Nursing, Rehabilitation and Affordable housing.
C & C Construction Management., Inc. is licensed to do business in Pennsylvania, New Jersey and Delaware We have successfully completed over 250 projects in the Skilled Nursing and Senior Living markets from add-a-bed programs to developing single and multi-story campuses over 250,000 s.f.
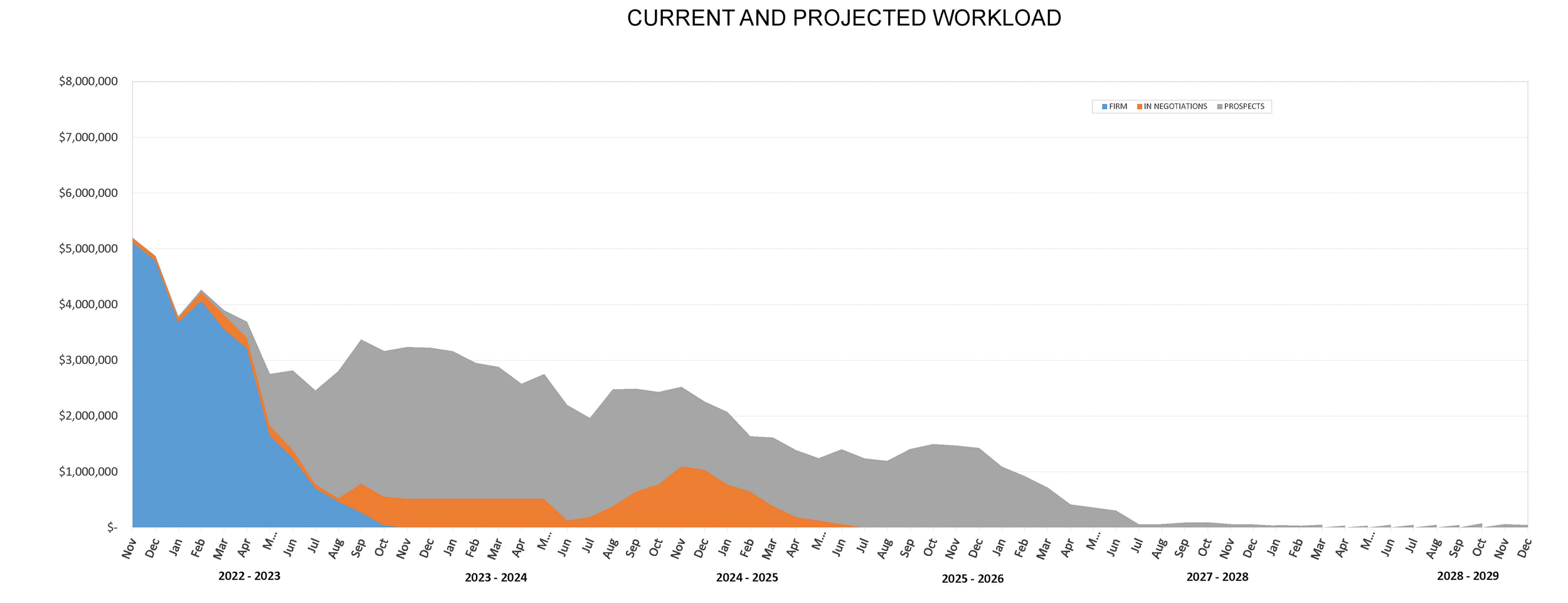
C & C Organizational Charts
Click the button to view Orginzational Phase.
Pre-Construction Phase Team
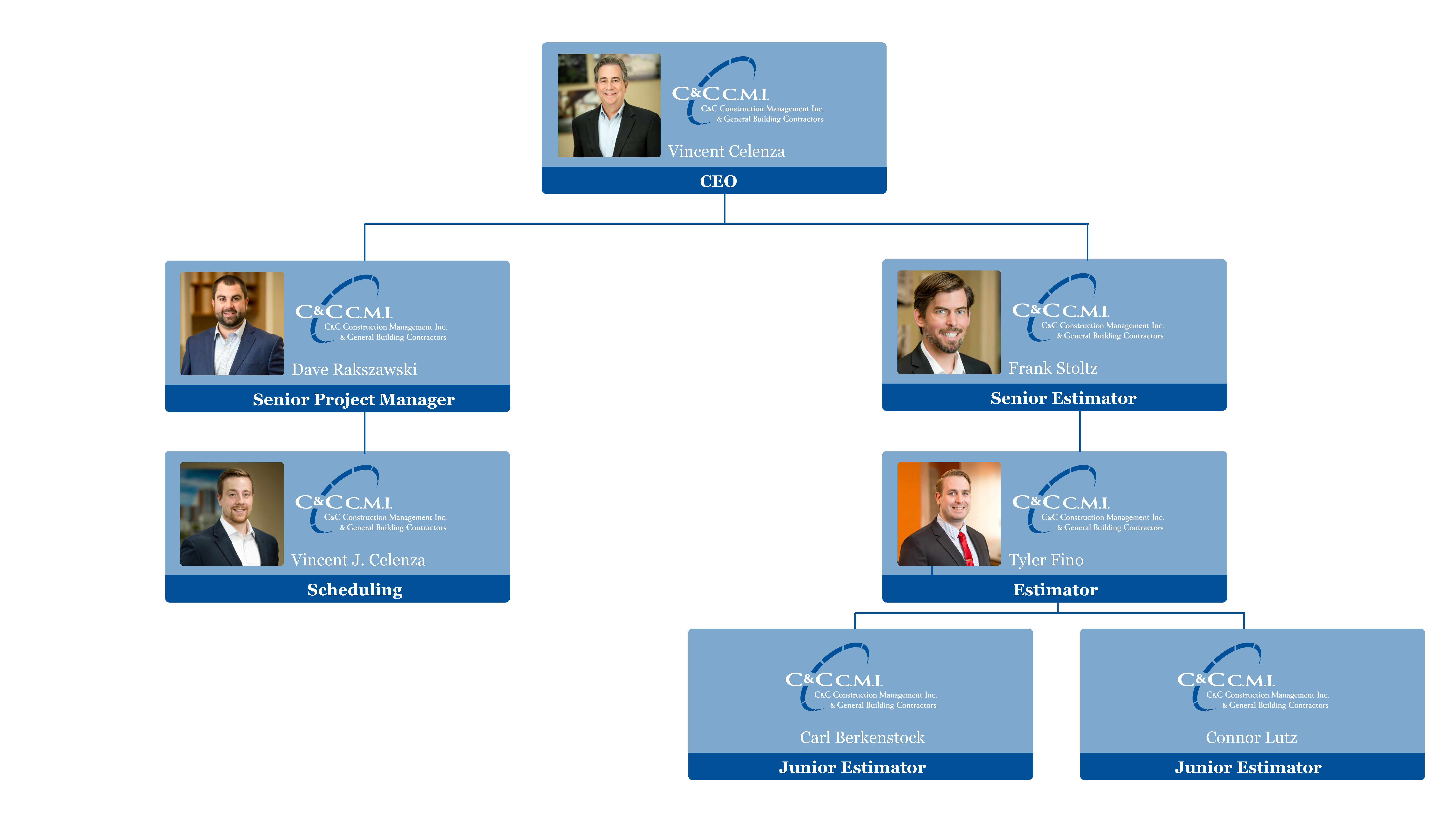
Construction Phase Team
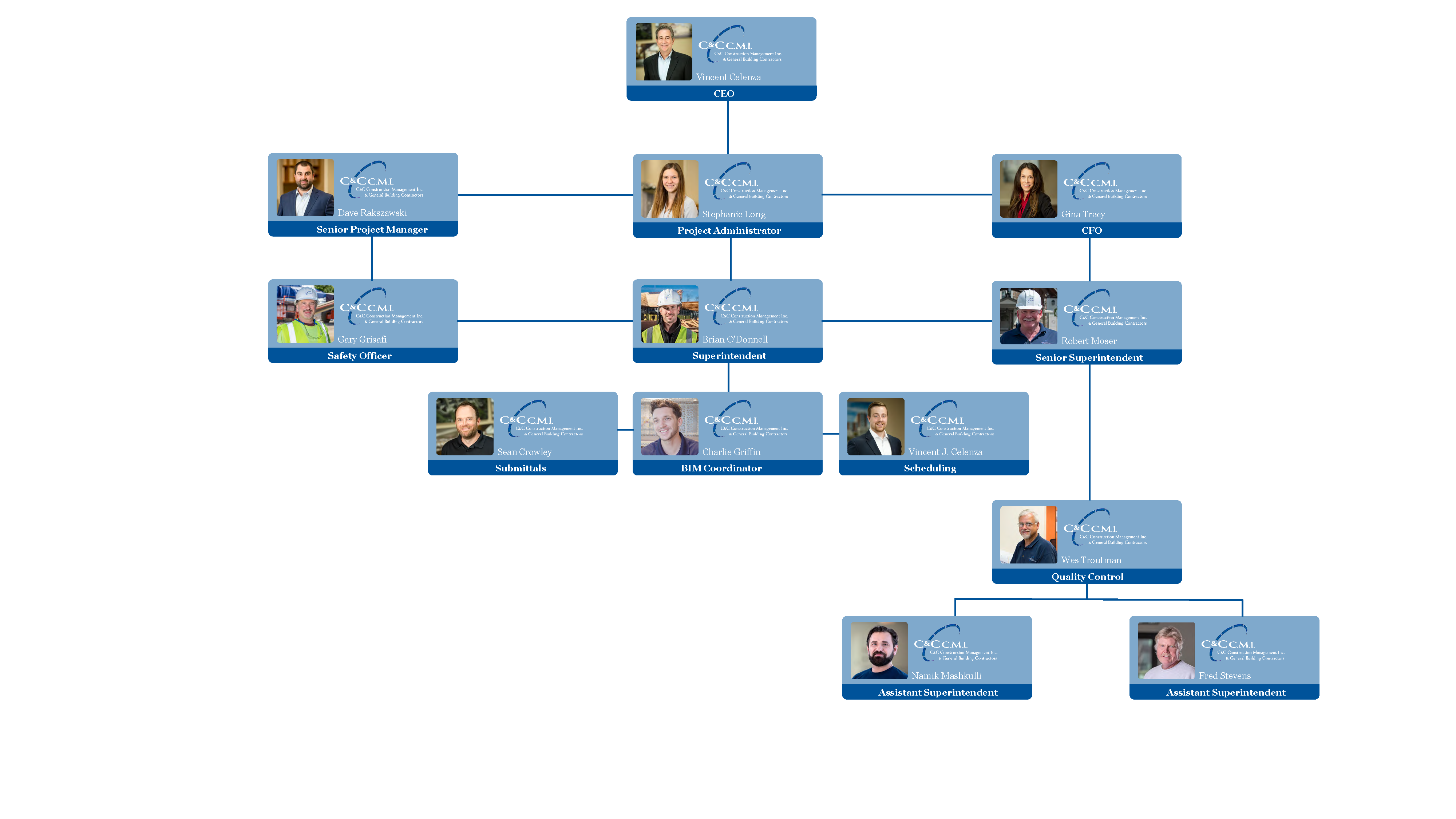
Pre-Construction Staff Experience And Resumes
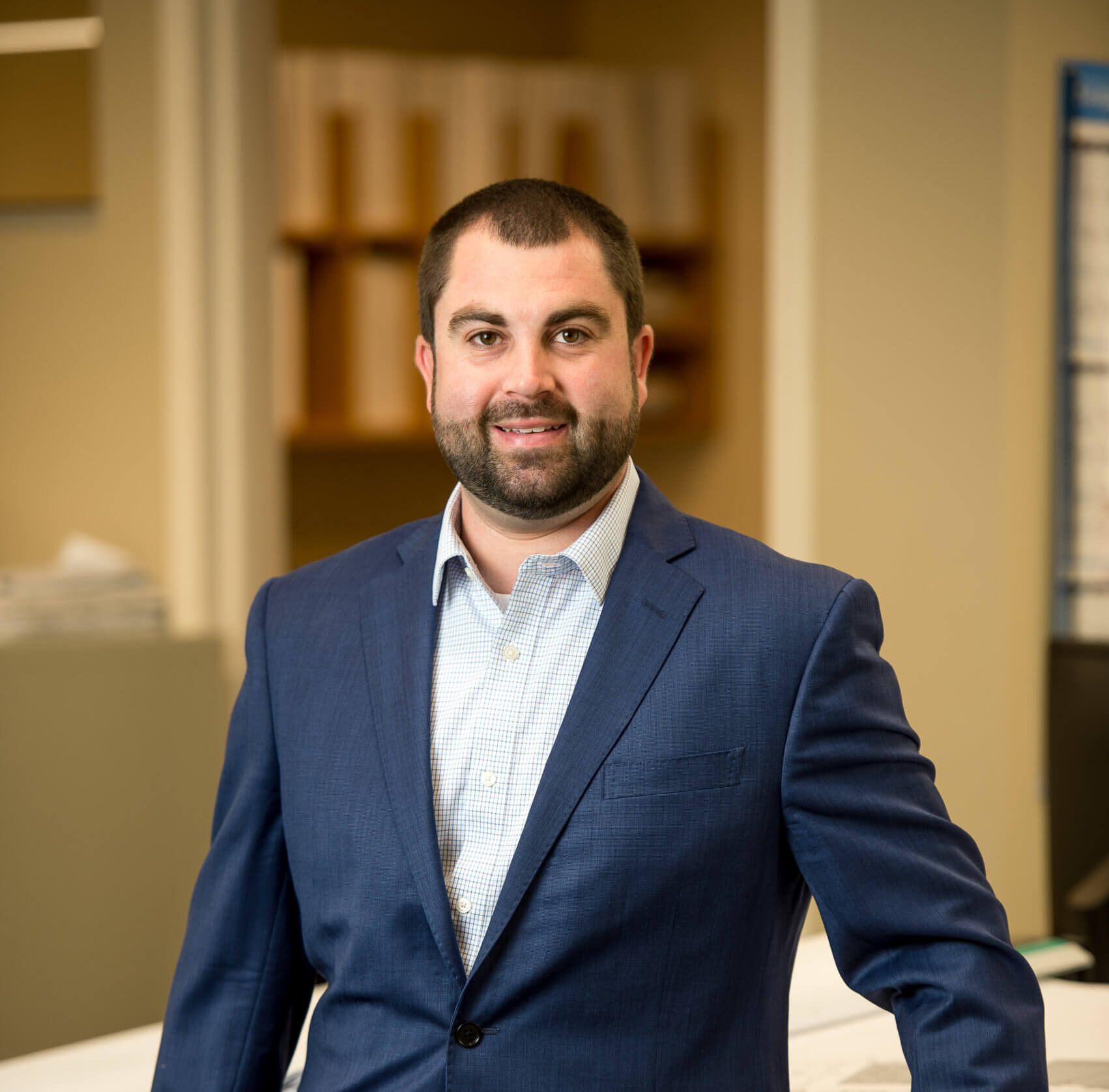
DAVID RAKSZAWSKI, CHC
Senior Project Manager
C & C Construction Management Inc., 2006 – Present
Responsibilities include
• Assisting estimating team with descoping and awarding of contracts to subcontractors
• Creating and maintaining project schedule and budget
• Managing project scope and changes
• Setting goals and tracking project performance
• Developing comprehensive logistics plans
• Managing resources to achieve project objectives
• Providing project status reports and updates
• Documenting meeting minutes for subcontractor and owner meetings
• Coordinating bi-weekly project meetings with owners/design team and documenting meeting
minutes
• CHC Certified Healthcare Constructor, January 2019
• Silica Awareness, 2019
• Asbestos Awareness, 2019
• Fall Protection, 2019
• 30-Hour OSHA Training, March 2015
• Mold Prevention and Awareness Training Certificate, January 2012
• Temple University, BS Construction Management 2011
• Procore
• Submittal Exchange
• Microsoft Project
• Bluebeam
• Primavera
PROFESSIONAL EXPERIENCE
Princeton Community Village – Princeton, NJ
New (3) story affordable family apartment units
Heartis – Senior. Living. – Warminster, PA
Construction of 162,000 square foot of independent living, assisted living and memory care apartments. The community will feature large, secured courtyards and walking paths; beautifully landscaped grounds and gardens; game and activity rooms; a large dining room serving chef-prepared, home-cooked meals; ongoing social and recreational activities; a beauty parlor and barber shop; relaxing common areas; & luxurious finishes.
Manalapan Senior Living – Manalapan, NJ
Construction of 57,775 square foot one story assisted living facility. The assisted living facility will contain 60 residential units, common spaces and amenity spaces.
1830 Rittenhouse Square, Philadelphia, PA
Demolition of exterior balconies on the east elevation and replacing the existing concrete on metal deck with metal galvanized grating.
Winchester Gardens, Maplewood, NJ
Multi-phased project consisting of new assisted living additions, renovations to the existing healthcare, independent living apartments and common areas
Wayne Senior Sisco Village
New common area additions and complete renovation to (242) occupied apartments
Brookside Nursing & Rehabilitation Center – Roslyn, PA
Addition and renovations to existing healthcare facility
Meadow Lakes Skilled Nursing Center – Hightstown, NJ
Interior renovations to an existing Building No. 5 Apartments, Arts & Crafts and Stained Glass Studio
Daughters of Israel – West Orange, NJ
Renovations to occupied facility
Navesink Harbor – Red Bank, NJ
Construction of a new 8-story Senior Living Community, including renovations of the existing 14-story tower
Foothill Acres Nursing & Rehabilitation Center – Hillsborough, NJ
New 2-Story, 108,000 S.F. 240-Bed Healthcare Center
Manchester Senior Housing HMFA #02941 – Whiting, NJ
Interior Renovations to existing apartments and Common Areas

FRANK STOLTZ , LEED APBD+C
Senior Estimator
C & C Construction Management Inc., 2016 – Present
Director of Project Development at C&C Construction Management with experience in conceptual/design
development estimating and an expertise in sustainable construction.
Pennsylvania State University
B.S., Structural Design and Construction Engineering, May 1999
PROFESSIONAL EXPERIENCE
C&C Construction Management – Philadelphia, PA Senior Estimator – 2016 to Current
• Oversee Estimating Department • Manage Pre-Construction Process from Conceptual through Final Design o Develop Conceptual and Schematic Estimates Utilizing Historical/Benchmark Cost Data o Solicit Pricing for and Coordinate Site Surveys – Geotech, Haz. Mat., Utility Mark Out o Coordinate Investigative Work o Produce Design Development and Final Construction Estimates o Perform Constructability Reviews o Compile Value Engineering List for Owner/Design Team Consideration o Prepare Construction Schedules o Schedule/Attend Design Coordination Meetings o Prepare Logistics/Phasing Plans Dale Corporation – Glenside, PA Senior Estimator 2008 to 2016 • Lead Estimator on the Following notable Awarded Projects: o Residential Projects • Queen Lane Redevelopment – $20M • Strawberry Mansion and Oakdale Street Redevelopment – $22M • UFAS Renovations at (4) Sites – $30M o Commercial Projects • Dining Hall at Rosemont College – $3.8M • Addition and Renovation at the King of Prussia Mall – $17M • PHA Office Fit-Out – $4M • Completed LEED and Passive House Certification Cost Estimates for Projects
VINCENT CELENZA JR.
Project Manager, Scheduling
Responsibilities include:
- Managing office support project engineer team & all field Project Managers & Superintendents
- Assuring company policies & procedures are being followed including:
- Budget Control
- Planning
- Scheduling
- Quality Control
- Safety
• Procore
• Submittal Exchange
• Microsoft Project
• Bluebeam
• Primavera
PROFESSIONAL EXPERIENCE

Tyler Fino
Estimator
The Estimator position prepares work to be estimated by gathering proposals, blueprints, specifications, and related documents. Identifies labor, material, and time requirements by studying proposals, blueprints, specifications, and related documents.
PROFESSIONAL EXPERIENCE
Project Staff Experience And Resumes

DAVID RAKSZAWSKI, CHC
Senior Project Manager
C & C Construction Management Inc., 2006 – Present
Responsibilities include
• Assisting estimating team with descoping and awarding of contracts to subcontractors
• Creating and maintaining project schedule and budget
• Managing project scope and changes
• Setting goals and tracking project performance
• Developing comprehensive logistics plans
• Managing resources to achieve project objectives
• Providing project status reports and updates
• Documenting meeting minutes for subcontractor and owner meetings
• Coordinating bi-weekly project meetings with owners/design team and documenting meeting
minutes
• CHC Certified Healthcare Constructor, January 2019
• Silica Awareness, 2019
• Asbestos Awareness, 2019
• Fall Protection, 2019
• 30-Hour OSHA Training, March 2015
• Mold Prevention and Awareness Training Certificate, January 2012
• Temple University, BS Construction Management 2011
• Procore
• Submittal Exchange
• Microsoft Project
• Bluebeam
• Primavera
PROFESSIONAL EXPERIENCE
Princeton Community Village – Princeton, NJ
New (3) story affordable family apartment units
Heartis – Senior. Living. – Warminster, PA
Construction of 162,000 square foot of independent living, assisted living and memory care apartments. The community will feature large, secured courtyards and walking paths; beautifully landscaped grounds and gardens; game and activity rooms; a large dining room serving chef-prepared, home-cooked meals; ongoing social and recreational activities; a beauty parlor and barber shop; relaxing common areas; & luxurious finishes.
Manalapan Senior Living – Manalapan, NJ
Construction of 57,775 square foot one story assisted living facility. The assisted living facility will contain 60 residential units, common spaces and amenity spaces.
1830 Rittenhouse Square, Philadelphia, PA
Demolition of exterior balconies on the east elevation and replacing the existing concrete on metal deck with metal galvanized grating.
Winchester Gardens, Maplewood, NJ
Multi-phased project consisting of new assisted living additions, renovations to the existing healthcare, independent living apartments and common areas
Wayne Senior Sisco Village
New common area additions and complete renovation to (242) occupied apartments
Brookside Nursing & Rehabilitation Center – Roslyn, PA
Addition and renovations to existing healthcare facility
Meadow Lakes Skilled Nursing Center – Hightstown, NJ
Interior renovations to an existing Building No. 5 Apartments, Arts & Crafts and Stained Glass Studio
Daughters of Israel – West Orange, NJ
Renovations to occupied facility
Navesink Harbor – Red Bank, NJ
Construction of a new 8-story Senior Living Community, including renovations of the existing 14-story tower
Foothill Acres Nursing & Rehabilitation Center – Hillsborough, NJ
New 2-Story, 108,000 S.F. 240-Bed Healthcare Center
Manchester Senior Housing HMFA #02941 – Whiting, NJ
Interior Renovations to existing apartments and Common Areas

C & C Construction Management Inc., 2017 – Present
A project administrator is responsible for various administrative duties surrounding a project.
- LaSalle University, 2014
- Bachelor of Science
• Procore
• Submittal Exchange
• Microsoft Project
• Bluebeam
• Primavera
PROFESSIONAL EXPERIENCE
- Contact and follow-up with subcontractors and vendors to obtain bids
- Assist estimating in compiling proposal documents per ITB requirements Obtain certificates of insurance and W-9’s from all vendors
- Assist project managers in submitting requests for information (RFI’s)
- Create and maintain complete project folders in accordance with company policies and procedures. Distribute Drawing and Specifications through ProCore
- Complete permit applications and work with prime contractors to complete their applications. Coordinate workshops and meetings with owners and/or subcontractors
- Assist in the preparation and follow up of change orders as needed
- Prepare and procure final documents ft om subcontractors including as-built’s
- Manage all payroll certificates from subcontractors, including collecting and submission to state agencies. (Prevailing Projects only)
- Manage Healthcare plans and communications from employees including life events. Assist Accounts Payable and Receivable Department
- Maintain various databases including project and subcontract lists
- Maintain spreadsheet of future world and contacts

GINA TRACY
CFO
- Project Costs
- Budgeting
- AIA Invoicing
- Accounts payable & receivable
- Processing Change Orders
- All related financial reports
PROFESSIONAL EXPERIENCE
From the beginning, Gina Tracy has contributed largely to the success of C & C Construction Management, Inc. Gina began working in the industry in 1987, while attending PCC, she worked for Paskil Construction as an administrative assistant. Through her experiences at Paskil, she gained experience in budgeting, scheduling, AIA documentation, payroll and taxes. Gina is proficient in using Primavera and Expedition as well. She has since taken on the role of Comptroller at C & C Construction Management, Inc. and her skills, experiences, and proficiencies in preparing documentation for HUD, HMFA, and NJCRA play a vital role in the financial and accounting departments.
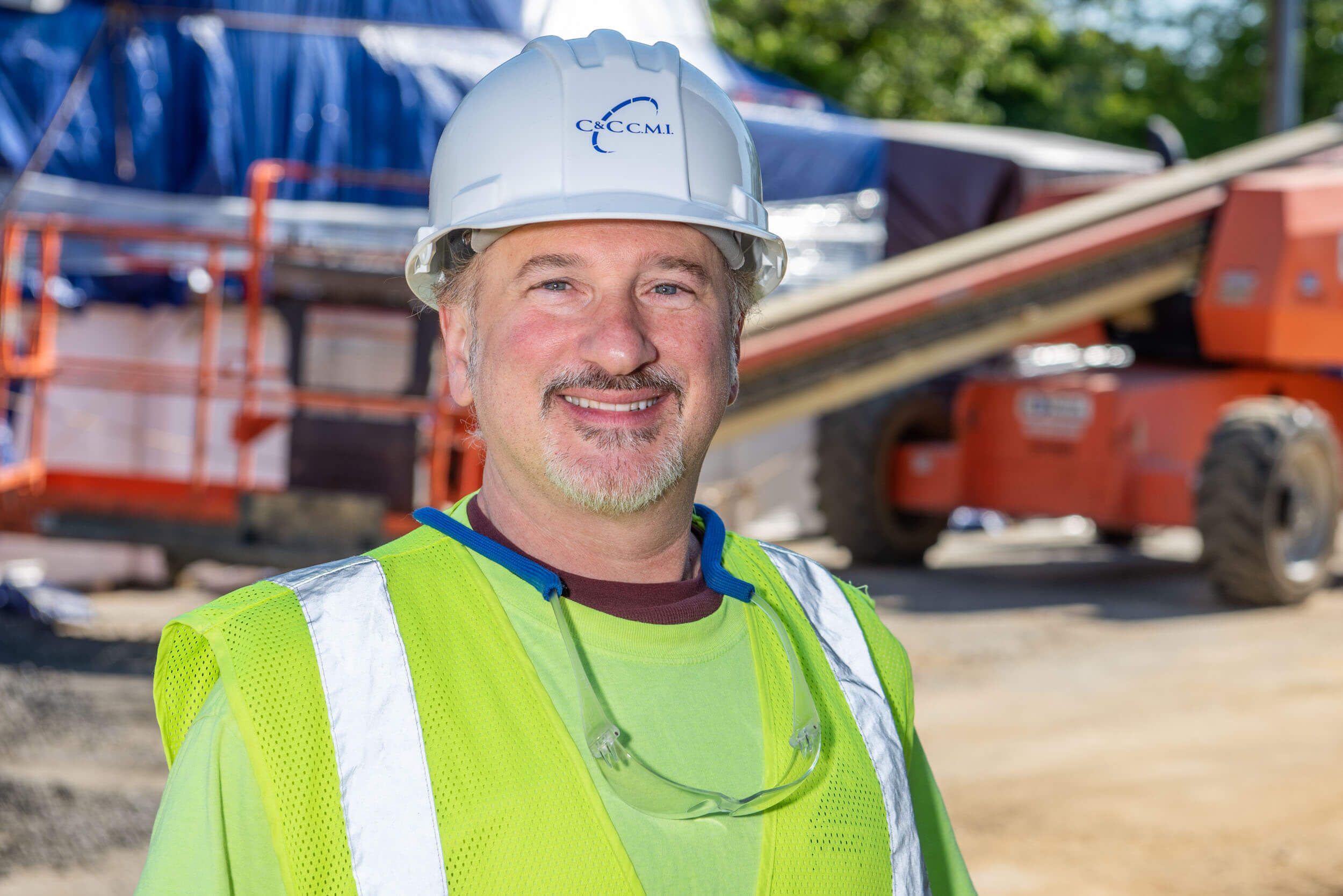
Responsibilities include:
CERTIFICATES & TRAINING
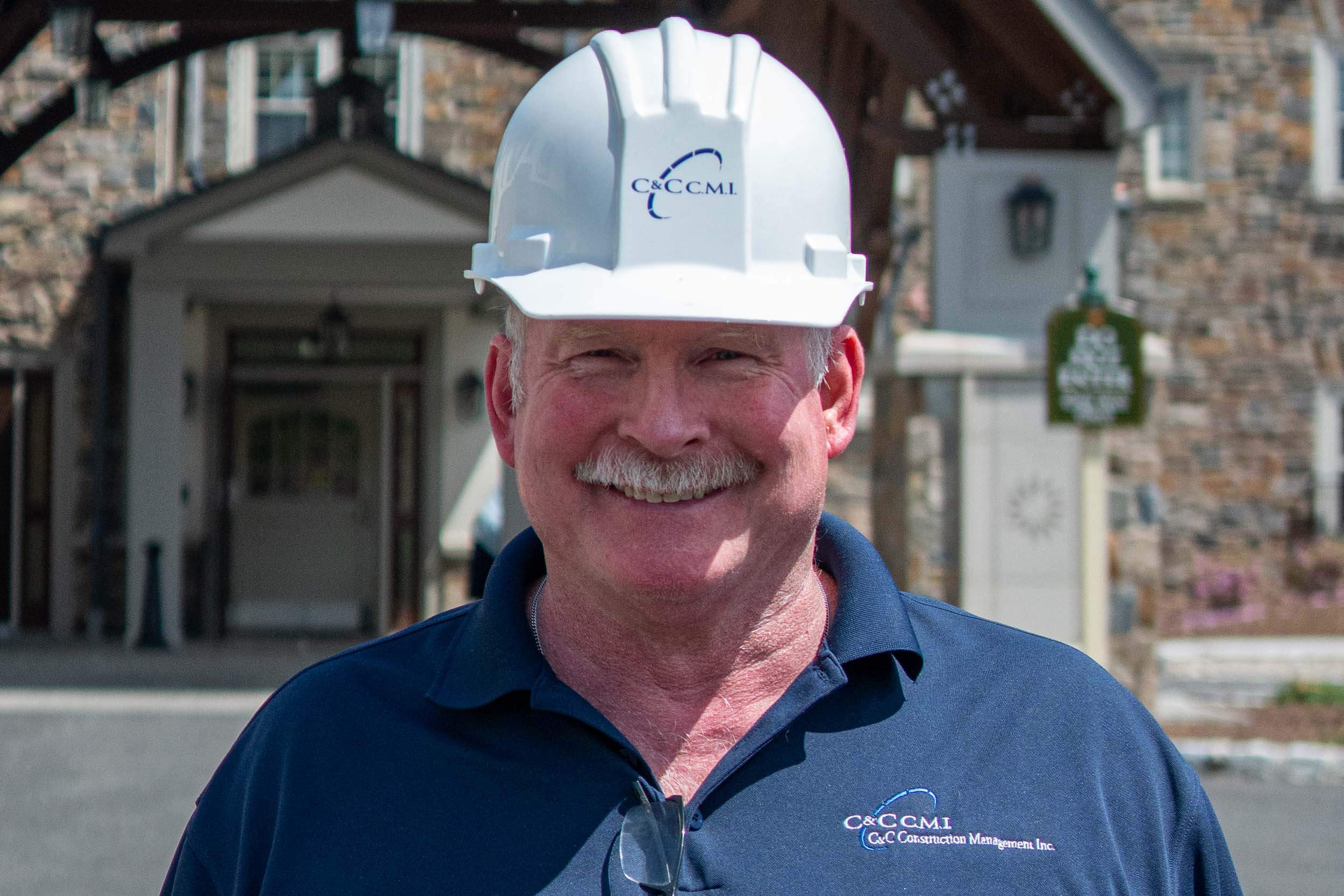
C & C Construction Management Inc., 1990 – Present
- Maintain schedule & budget
- Coordination and layout with all trade subcontractors
- Arranging all field inspections with local authorities
- Coordination of third-party quality control engineers
- Ensuring the safety & compliance of the site
PROFESSIONAL EXPERIENCE

C & C Construction Management Inc., 2003 – Present
Responsibilities include:
• Managing office support project engineer team & all field Project Managers & Superintendents
• Assuring company policies & procedures are being followed including:
o Budget Control
o Planning
o Scheduling
o Quality Control
o Safety
Temple University, 2002, Construction Engineering
Proficient in AutoCAD, Expedition and Primavera
PROFESSIONAL EXPERIENCE

- Coordinates the process of generating and managing digital models of projects plans
- Review 3D Models from consultants and contractors
- Identify inconsistencies and reconditioning data to provide accurate and usable data that reflects the intent of the design model.
- Review with the Project Management Team layouts in order to highlight any design issues if any.
- Liaise with other team members to produce design solution as per best design practice.
- Bachelor of Science, Construction Management, 2020
- OSHA 30 Certified
PROFICIENT IN
• Procore
• Bluebeam
• REVIT
• Autodesk
• Microsoft Project
PROFESSIONAL EXPERIENCE
BIM Example

VINCENT CELENZA JR.
Project Manager, Scheduling
Responsibilities include:
- Managing office support project engineer team & all field Project Managers & Superintendents
- Assuring company policies & procedures are being followed including:
- Budget Control
- Planning
- Scheduling
- Quality Control
- Safety
• Procore
• Submittal Exchange
• Microsoft Project
• Bluebeam
• Primavera
PROFESSIONAL EXPERIENCE
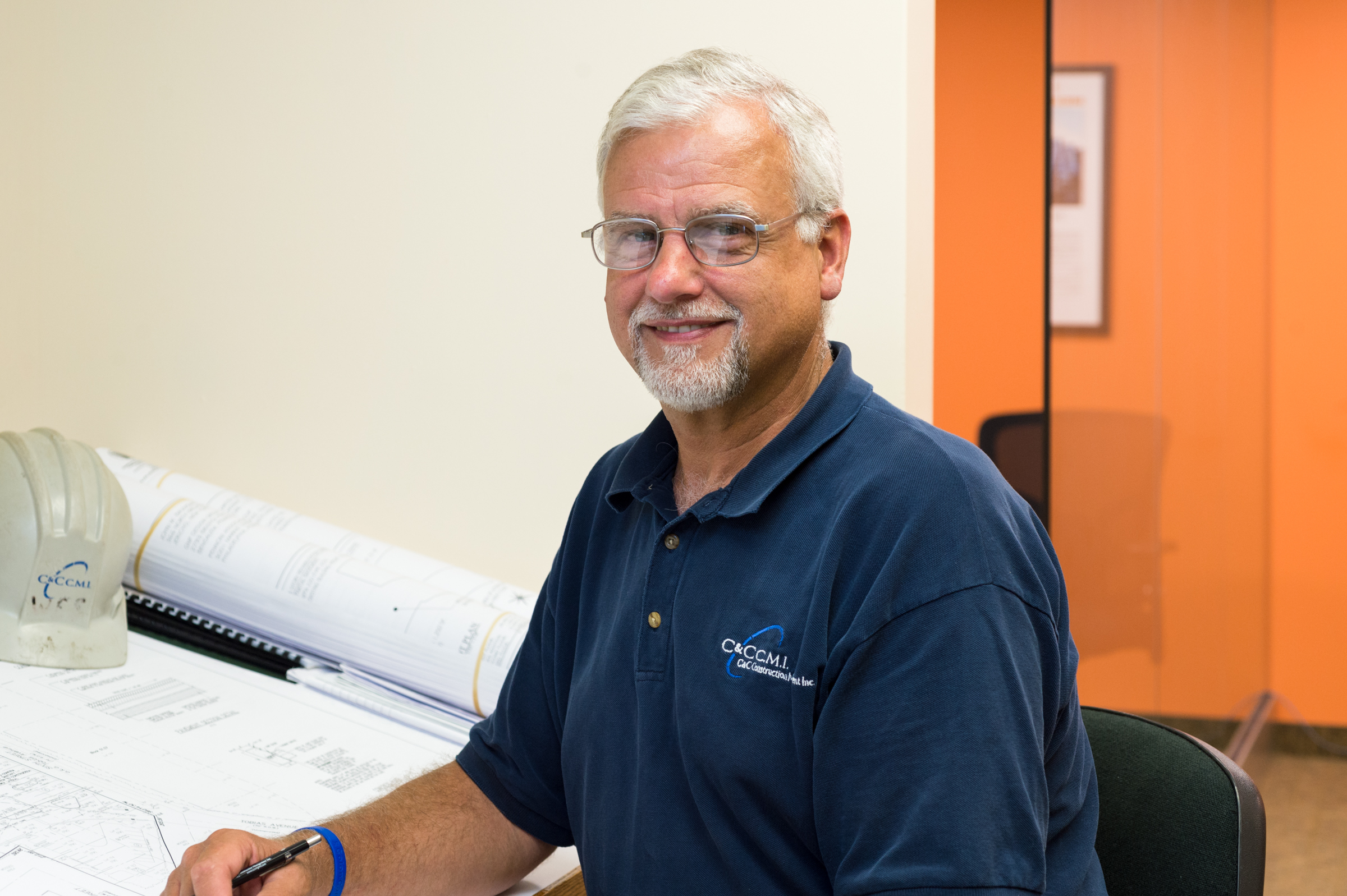
WES TROUTMAN
Quality Control
C & C Construction Management Inc., 2004 – Present
- Inspect a project before, during and after construction to ensure compliance with all safety and quality specifications.
- Conduct audits on the project
- Maintaining a safe work environment according to all OSHA, C&C and site safely policies
PROFESSIONAL EXPERIENCE
C & C C.M.I. Similar Projects
Click the project button to view project.
Heartis | Bucks County
Heartis – Senior Living
Warminster, PA
Construction of 162,000 square foot of independent living, assisted living and memory care apartments. The community will feature large, secured courtyards and walking paths; beautifully landscaped grounds and gardens; game and activity rooms; a large dining room serving chef-prepared, home-cooked meals; ongoing social and recreational activities; a beauty parlor and barber shop; relaxing common areas; & luxurious finishes GMP Project Owner: Caddis Partners, LLC Construction Type: I-2, R-2 & R-12 Contract: $36 Million Contract Date: March 2020 Additional Reference Upon RequestWinchester Gardens
Maplewood, NJ
Performed pre-construction services & general contract services for this multi-phased project consisting of new assisted living additions, renovations to the existing healthcare, independent living apartments and common areas
GMP Project
Owner: Springpoint Senior Living
Construction Type: I-2
Contract: $24.7 Million
Contract Date: September 2016
Reference:
Springpoint Senior Living
Anthony Argondizza
CEO
(732) 430-3671

The Atrium At Red Bank
Red Bank, NJ
This project included (140) senior living units throughout a 14-story tower and new 8-story mid-rise containing Independent Living, Memory Care and Skilled Nursing Units. The 8-story addition utilized a poured in place concrete structure method to match the floor heights of the existing adjacent 14-story tower. Our approach involved real-time curing results utilizing the Concrete Maturity Testing method which reduced the schedule and resulted in the project being nominated for the 50th Annual New Jersey Concrete Awards. The complete renovation of the 14-story occupied tower included a new four pipe hydronic HVAC system, fire alarm system and the removal and replacement of the complete exterior curtain wall system. To complete this work, a temporary insulated aluminum curtain wall including temporary heat and air conditioning units was constructed in each individual resident room from the 4th level to the 14th level to allow the residents to remain in their unit during construction. The 345’ waterfront bulkhead and dock on the Navesink River also required complete reconstruction as part of this project allowing the residents to take river cruises on the facility’s Pontoon boats. The new amenities for this (140) unit Senior Living Facility consist of Dining Venues, Library, Billiards, Salon, Fitness Area, Outside Gardens, Putting Green, and Resident Valet Parking Lot. GMP & NJDEP Project Owner: Springpoint Senior Living Construction Type: I-2 Contract: $50 MillionManalapan Senior Living
Manalapan, NJ
GMP & NJDEP Project
Performed pre-construction services & general contract services for this construction of 57,775 square foot one story assisted living facility. The assisted living facility will contain 60 residential units, common spaces and amenity spaces.
Owner: LV Development LLC
Construction Type: I-2
Contract: $14 Million
Contract Date: January 2020
Crane’s Mill
West Caldwell, NJ
Performed pre-construction services & general contract services for interior renovations to existing community’s town center of approximately 9,344 square feet. Currently working on interior renovations to lobby, vestibule and lounges.
GMP Project
Owner:Lutheran Social Ministries of New Jersey
Construction Type: R-2
Lillian Booth Actors Home
Englewood, NJ
New additions and renovations to existing occupied healthcare totaling 53,393 SF. New addition constructed with structural steel and composite concrete floor. Owner: Actors Fund Home Construction Type: I-2 Contract:$18.6 MillionReference:
Actors Fund Home – Englewood, NJ
Jordan Strohl
Administrator
(201) 871-8882
Princeton Community Village
West Caldwell, NJ
Performed pre-construction services & general contract services for this new (3) story affordable family apartment units
Owner: Princeton Community Housing
Construction Type: R-2
Contract : $7.8 Million
Contract Date: June 2021
Reference:
Princeton Community Housing
Ed Truscelli
Executive Director
(609) 924-3822 EXT. 8
Stafford By The Bay, (Affordable Senior Housing)
Manahawkin, NJ
GMP & NJDEP Project
Performed pre-construction services & general contract services for this new 85 unit 3-Story Senior Housing Facility
Owner: Presbyterian Homes & Services, Inc.
Construction Type: I-2
Contract: 9.8 Million
Reference:
Princeton Community Housing
Ed Truscelli
Executive Director
(609) 924-3822 EXT. 8
Cost Proposal
Click to download PDF versions
Questions & Answers
1. Please describe your approach and expertise in providing Pre- Construction services.
2. Please describe your experience and/or knowledge of state and please provide an example of the level of information that would be included in a schematic pricing presentation.
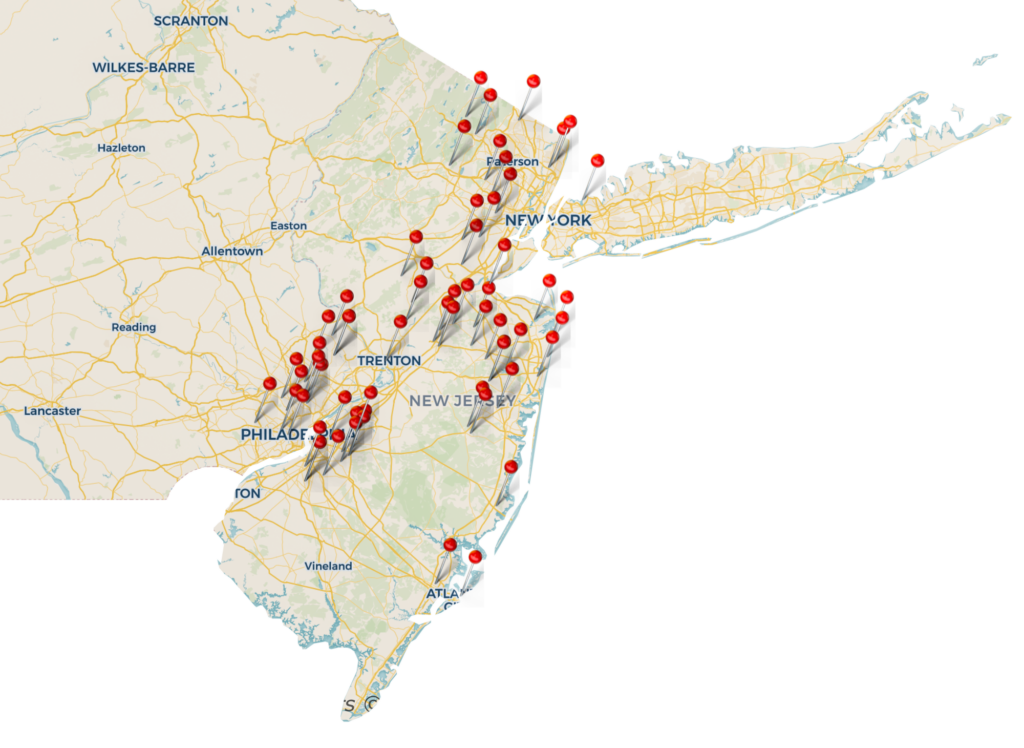
3. Please describe your experience and approach on working on an existing operating campus and managing renovations in occupied spaces.
The majority of our work at C & C Construction Mgmt., Inc. is in occupied healthcare facilities. Through the years we have become experts at working in these conditions. Understanding Fellowship Village’s mission to provide seniors in need with the highest quality services, we are committed to minimizing disruptions and maintaining a safe environment for your residents and staff by constructing temporary barricades (including air scrubbers) physically separating the work area from the rest of the facility. We also construct temporary walkways to ensure both the ease and safety of moving through the facility on a daily basis. Additionally, we post shut down notices (see sample below) to inform staff and residents of any possible disturbances in advance. We recognize that each facility is unique and work collaboratively with all involved team members from the owners to the facility managers to communicate effectively, schedule work appropriately, ensure safety, and minimize disruptions for all residents.
We are very familiar in dealing with curious residents and will work with facility during construction to limit disruption and respect the resident community. One of the best ways we have found to accomplish this is to install fully finished painted construction barrier walls at the areas of work. We finish these walls to match the adjacent surfaces which makes the construction barricades blend in with the surrounding area. This along with temporary signage including stanchions to direct residents allows them to feel secure in the area even as construction is taking place.
Another benefit of working with C&C to bring the project in on budget is making early design decisions with good cost information. To estimate project costs accurately early on with little information requires accurate benchmarking. Since virtually all of our work is at Senior Living facilities, we have up to date benchmarking information that allows us to provide the most accurate preliminary estimates to the project team with the information necessary to make educated decisions at the most critical point in the design, the beginning.
C & C will assist the project team, including the technical consultants and the variety of disciplines from within the Fellowship Village organization, to achieve a successful project. We will work to establish goals that include minimal community disruption, cost efficiency and speed of delivery – together with agreed upon thresholds of quality and aesthetics. In addition, C & C staff and subcontractors will always operate with respect and the highest professionalism towards residents and Fellowship Village representatives.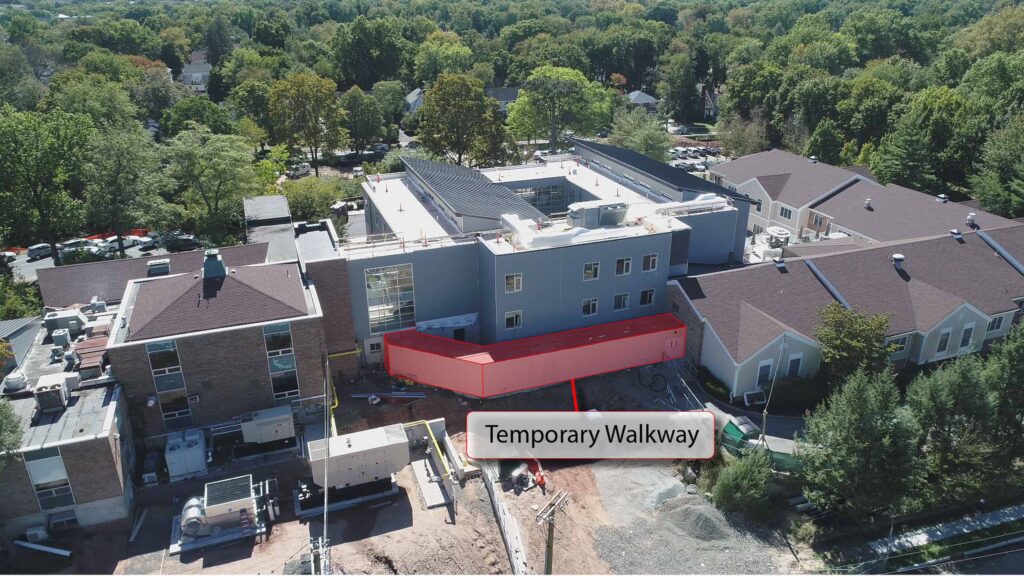
4. Please describe how your approach to the Construction Phase can create the most value to the Owner and how it may be unique.
Our vast experience in the construction of senior living facilities has provided our team with a clear understanding and in-depth knowledge of the inner workings of this specific field. We are not just familiar with the process; rather we are specialists in this area of construction as together we have worked on over 250 senior living projects, as indicated in our prior project experience. We pride ourselves on working with both union and open shop/merit trades. This combination provides us with a most unique advantage as we are capable of hiring a mixed group of nonunion and union trades with the most skilled and cost-effective tradesmen available. Working on these projects has provided our hands-on team with the necessary expertise to successfully complete each phase of construction, prove C & C Construction Mgmt., Inc. to be a most valued resource for your project.
C & C believes in the importance of open communication and collaboration. During the construction phase, our team works together to expedite and improve the efficiency of the construction process through professional planning and execution of project activities, all focused upon fulfilling the owner’s scope, cost, quality, and time requirements. Together our team strategizes and implements a clear plan that identifies the roles and responsibilities of each member and a set of standard operating procedures designed specifically for each individual job.
We recognize the importance of technology in creating a highly effective collaborative and communication-driven team. To support our efforts, we have a host of resources available to ensure that we are able to successfully communicate with all members of our team as well as to quickly respond to the Owner’s needs throughout the project. Our team uses the most up-to-date computer programs available to assist in our project managers during the construction phase. We use programs such as Primavera for scheduling and Expedition for all submittals, shop drawings, RFI logs and Minutes of the Meeting. We also utilize CAD for the preparation of phasing drawings and overlays for coordination of mechanical trades. In addition to CAD we are currently evaluating the use of Building Information Modeling (BIM) software to enhance our coordination between primes, including clash detection and model based coordination.
5. Please describe your firm’s philosophy on the sharing of savings from the G.M.P. The base proposal and proposed Agreement indicate all savings are returned to the Owner. If you support this approach, please indicate why. If you prefer to propose that the CM and Owner share savings, please provide an explanation as to why and how it would affect each of the elements of Controllable Margin and Contingency requested by this RFP.
C & C is known for a hands-on, communication oriented, considerate, and proactive approach to its work. This approach explains in part why we have so many repeat clients in the senior living markets. C & C takes great effort to understand the conditions and circumstances that can affect schedule and cost before construction begins, communicate potential areas of concern to the project team so that adjustments can be made, or contingencies are put into place for issues that cannot be qualified or quantified prior to construction. C & C will anticipate potential areas for further investigation, based on its prior experience.
For example, during the pre-construction phase
• C & C will properly investigate existing conditions as deemed necessary
• Perform exploratory work if necessary to confirm constructability, evaluate existing conditions and mechanical systems
• Underground conditions often become “unforeseen conditions” and if not handled properly, can result in a significant time delay and cost overrun. C & C will work with the owner
and the design team to suggest strategies to identify soil conditions (additional soil borings perhaps) or GPR scanning for underground utilities so that potential areas of unsuitable materials or conflicting utility routes can be identified before construction starts.
In renovation projects especially, some conditions cannot be anticipated or discovered until the demolition phase of construction begins; in these situations, where unanticipated conditions do arise despite the best efforts of the project team, C & C will assist in quickly identifying options to resolve the problem with the least amount of impact.
C & C Construction Management, Inc. strongly believes that the success of each project is determined by the collaborative efforts of both the Owner, Architect and General Contracting firm. Keeping this in mind, we feel that the Owner is paying a fair fee for our services, and we support returning all savings to the Owner. We pride ourselves on having open and long-lasting relationships with our clients and feel that it is our professional obligation to seek out the most economical and dependable subcontractors and vendors regardless of incentives.
6. Please provide a statement of your experience and philosophy on a reduction in the G.M.P. during the construction phase based upon the amount of uncommitted construction contingency.
In our experience working in the state of New Jersey, we feel strongly that no reduction of construction contingencies are made until receipt of the Certificate of Occupancy. We have learned that final inspections sometimes lead to interpretations of the code, which may require additional costs prior to project closeout.
7. Please discuss your ability to be able to assure that the Project Staff proposed during the Construction Phase in the response to the RFP are then actually assigned to the project when the Construction Phase begins. To the extent that you cannot make any such assurances, please identify a process where the Owner will have an opportunity to participate in the selection of the staff at the time of construction.
After carefully reviewing all the documents provided it is clear this project will need to be staffed with a Senior Project Manager, On-Site Project Manager, Superintendent along with office support, safety officer and quality control officer to be sure when a phase is complete it is thoroughly inspected to minimize punch list.
As outlined on our Organizational chart and demonstrated on their resumes the majority of the staff selected for this project have extensive experience in this market and have all worked for CCCMI in a similar team fashion for the many years.
If at the time of construction one or more team members, is already committed to another project we would present resumes to fill those positions for your review and acceptance.
Please see organizational chart and resumes for more details on our staff.
8. Please explain your approach to handling warranty calls during and after the warranty period and identify if you have provided a “standard” warranty more than one year. If so, please explain if there were any added costs for doing so.
Our normal warranty period is one year beginning from the date of substantial completion and/or occupancy. During the warranty period we will manage warranty claims as follows:
· Document initial notification of issue from Owner (i.e. location and concerns via “email confirmation” to owner)
· Notification to subcontractor or vendors responsible
· Scheduling of warranty repair or replacement will be coordinated with the facility during normal business hours
· Provide updates to all parties until issue is resolved and work is completed
We maintain the project closeout documents including contract drawings and shop drawings
C & C Construction Management, Inc. will continue to provide the best resources and be supportive well beyond the one-year warranty period.
9. Please provide all material comments or observations to the draft Construction Contract. Please clearly outline all proposed changes to the agreement. Substantial changes may cause your proposal to be rejected. We expect that the Owner will sign a Letter of Intent for pre-construction services shortly after the selection of a Contractor.
In general, we would like our attorney to have time to review on our behalf. Please see attached marked up clauses of concern.
10. Please provide a summary of any current claims, disputes, or litigation that your firm may be involved with. Please include a summary of any such items, even if they are resolved since 2018.
We do not have any.
11. Please identify if your company provides Sub-Guard insurance.
We do not provide sub-guard insurance since we would provide 100% performance bond.
12. Please provide a written explanation as to how you engage subcontractors prior to the GMP submission and what you then do to determine the subcontract award recommendations to the Owner after the GMP.
As the design progresses from the conceptual to schematic and design development phase, we engage subcontractors to evaluate the plans for constructibility, VE recommendations, and attempt to eliminate any potential issues that could create problems or add costs to the project. Our approach acknowledges that the further the design progresses, the more difficult it is to modify elements of the project, therefore we strive to minimize these modifications later in the design process.
A typical project is broken down into Schematic, Design Development, and Construction Document phases. During the schematic phase, we typically have select subcontractors for major trades, review the project with us and make any recommendations that could bring value to the project. As the team moves into the Design Development Phase, we may bring the consultants and trade partners together for collaborative meetings to discuss specific items that require more evaluation. During this Phase, we also discuss any VE options with these subcontractors and present them to the team for further analysis.
Once the project reaches the Construction Document Phase, we obtain a minimum of (3) bids per trade to use as the basis of the GMP. We will incorporate any preferred subcontractors that the owner would like to provide the opportunity to bid the project. During the bidding process, we perform a detailed scope review and internal quantity takeoffs as necessary to compare to the scope presented in proposals from subcontractors to ensure that we have the right number to determine the GMP.
Once we have the GMP established, we will proceed with recommendations for subcontractor awards which is based on many factors and not necessarily the lowest bid. We consider our field experience with them, their current manpower, other work under contract, and our discussions related to the specific project. Any subcontractor with whom we do not have experience will be required to complete our pre-qualification form and attend a descope/review meeting with C&C to ensure the subcontractor has the correct scope and is qualified.
13. Please specially identify the work that your firm would propose to self- preform.
Selective demolition, temporary barricades, signage, protective stanchions, air scrubbers and miscellaneous carpentry including touch up caulk, grout, paint etc related to Quality Control, close out and final turn over.
14. Please comment on your previous experience working with non- profit clients and the sensitivity to cost related to a mission driven organization.
When selected as part of the design team, CC CMI will bring an abundance of information, value and ideas from years of experience working in this senior living market.
Including current cost data comparisons and the latest cost saving means and methods for:
– Foundation Technologies utilizing Revit/BIM GPS, Helix micro rebar, fibers etc..
– Constructability types i.e. steel, wood, CFMF, masonry, Ecospan, composite decks etc….
– Sourcing the best value and technologies for doors, frames, hardware and access control while limiting overlap and redundancies.
– Presenting local manufactures and suppliers for finishes, cabinetry, tops, acoustic treatment alternatives and specialty items.
Example: We worked closely with KDA to find a solution for a Banquette seating from what was originally specified. We had previous experience with a local fabricator who offered a turnkey custom solution with substantial savings.
– MEP:
These divisions can be very costly up front and to maintain if not properly designed initially.
We will bring “out of the box” solutions for mechanical systems. Our experience along with our MEP partners will prove to be a valuable resource for the design team and EOR.
Example: Strategically position VRF’s to maximize southern exposures, hence designing for the max temps in the project locality.
Plumbing solutions for proper temperatures, proper sizing and positioning of fixtures while keeping building structure in mind.
Electrical incoming service to be sized properly, including communication with manufacturers and utility companies. Gathering input early on in the process on short circuit needs and availability.
CCCMI will offer input for rethinking the approach for all lighting fixture including foot candles requirements. Input on these items from the very beginning including the Civil Engineer will prove to be invaluable.
We will bring value and solutions to the team during the design process to avoid VE ideas late in the process.
Lastly understanding that Fellowship Friends Village is a non-profit organization, we will echo the mission to our subcontractors and encourage them to get support and get involved. We presently serve on a couple foundation boards and understand the need to be involved.
